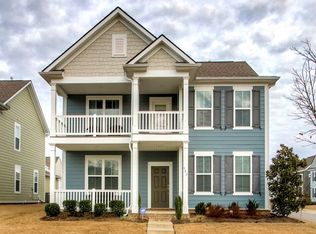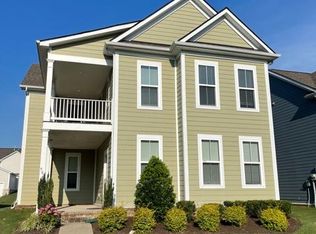Closed
$821,500
896 Market St, Franklin, TN 37067
4beds
3,024sqft
Single Family Residence, Residential
Built in 2016
7,405.2 Square Feet Lot
$853,400 Zestimate®
$272/sqft
$5,169 Estimated rent
Home value
$853,400
$811,000 - $896,000
$5,169/mo
Zestimate® history
Loading...
Owner options
Explore your selling options
What's special
Modern elegance defines this lovely residence featuring a magnitude of recent upgrades including a New Tuscan Iron Front Door, Front Foyer with new wallpaper and a versatile Library design that adds a pop of color! The Brand New Built-in Coffee bar/Wine bar creates a casual yet elegant touch to the open floor concept with Great Room w/ Stack Stone Fireplace, Dining Room w/ elegant lighting & Spacious Kitchen with pantry, kitchen island, and lots of counter space. The Main Level Primary Bedroom has new closet systems, remote control blinds and two separate closets. Plus indulge in the opulence of the brand new Italian porcelain and marble in the primary bathroom. Upstairs are three more spacious bedrooms, the upstairs family room and the perfect study area or office. The allure of the screen porch with drapery panels to create a private dining and relaxing space, rocking chair front porch, new outdoor patio pavers, and new planters create an enhanced outdoor living. Click Video below
Zillow last checked: 8 hours ago
Listing updated: February 13, 2024 at 06:52am
Listing Provided by:
Cindy Lockhart 615-300-7567,
Crye-Leike, Inc., REALTORS
Bought with:
William Vitou, 347916
Keller Williams Realty
Source: RealTracs MLS as distributed by MLS GRID,MLS#: 2604931
Facts & features
Interior
Bedrooms & bathrooms
- Bedrooms: 4
- Bathrooms: 4
- Full bathrooms: 3
- 1/2 bathrooms: 1
- Main level bedrooms: 1
Bedroom 1
- Area: 221 Square Feet
- Dimensions: 17x13
Bedroom 2
- Area: 210 Square Feet
- Dimensions: 15x14
Bedroom 3
- Features: Walk-In Closet(s)
- Level: Walk-In Closet(s)
- Area: 221 Square Feet
- Dimensions: 17x13
Bedroom 4
- Area: 154 Square Feet
- Dimensions: 14x11
Bonus room
- Features: Second Floor
- Level: Second Floor
- Area: 306 Square Feet
- Dimensions: 18x17
Dining room
- Features: Formal
- Level: Formal
- Area: 126 Square Feet
- Dimensions: 14x9
Kitchen
- Area: 176 Square Feet
- Dimensions: 16x11
Living room
- Area: 352 Square Feet
- Dimensions: 22x16
Heating
- Central
Cooling
- Central Air
Appliances
- Included: Dishwasher, Disposal, Refrigerator, Electric Oven, Cooktop
Features
- Entrance Foyer, Primary Bedroom Main Floor
- Flooring: Carpet, Wood, Tile
- Basement: Crawl Space
- Number of fireplaces: 1
- Fireplace features: Gas
Interior area
- Total structure area: 3,024
- Total interior livable area: 3,024 sqft
- Finished area above ground: 3,024
Property
Parking
- Total spaces: 4
- Parking features: Alley Access, Driveway
- Garage spaces: 2
- Uncovered spaces: 2
Features
- Levels: Two
- Stories: 2
- Patio & porch: Porch, Covered, Deck, Patio, Screened
- Fencing: Back Yard
Lot
- Size: 7,405 sqft
- Dimensions: 53.7 x 132
- Features: Corner Lot, Level
Details
- Parcel number: 094080F C 00500 00014080F
- Special conditions: Standard
Construction
Type & style
- Home type: SingleFamily
- Architectural style: Traditional
- Property subtype: Single Family Residence, Residential
Materials
- Fiber Cement
Condition
- New construction: No
- Year built: 2016
Utilities & green energy
- Sewer: Public Sewer
- Water: Public
- Utilities for property: Water Available, Underground Utilities
Community & neighborhood
Location
- Region: Franklin
- Subdivision: Amelia Park
HOA & financial
HOA
- Has HOA: Yes
- HOA fee: $130 monthly
- Amenities included: Underground Utilities, Trail(s)
- Second HOA fee: $750 one time
Price history
| Date | Event | Price |
|---|---|---|
| 2/13/2024 | Sold | $821,500-0.4%$272/sqft |
Source: | ||
| 1/6/2024 | Contingent | $824,900$273/sqft |
Source: | ||
| 1/2/2024 | Listed for sale | $824,900+26.7%$273/sqft |
Source: | ||
| 5/7/2021 | Sold | $651,000+33.4%$215/sqft |
Source: | ||
| 5/19/2016 | Sold | $487,875$161/sqft |
Source: Public Record | ||
Public tax history
| Year | Property taxes | Tax assessment |
|---|---|---|
| 2024 | $2,974 | $137,925 |
| 2023 | $2,974 | $137,925 |
| 2022 | $2,974 | $137,925 |
Find assessor info on the county website
Neighborhood: Seward Hall
Nearby schools
GreatSchools rating
- 9/10Trinity Elementary SchoolGrades: PK-5Distance: 1.4 mi
- 7/10Fred J Page Middle SchoolGrades: 6-8Distance: 4.7 mi
- 9/10Fred J Page High SchoolGrades: 9-12Distance: 5 mi
Schools provided by the listing agent
- Elementary: Trinity Elementary
- Middle: Fred J Page Middle School
- High: Fred J Page High School
Source: RealTracs MLS as distributed by MLS GRID. This data may not be complete. We recommend contacting the local school district to confirm school assignments for this home.
Get a cash offer in 3 minutes
Find out how much your home could sell for in as little as 3 minutes with a no-obligation cash offer.
Estimated market value
$853,400
Get a cash offer in 3 minutes
Find out how much your home could sell for in as little as 3 minutes with a no-obligation cash offer.
Estimated market value
$853,400

