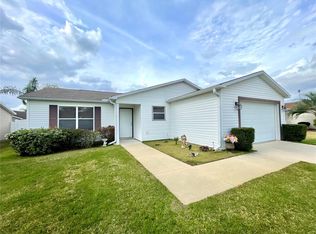PRICE REDUCED - 3/2/2 SUN KISSED MODEL, READY FOR NEW OWNER, LOCATED IN THE VILLAGE OF HEMINGWAY. THE BACKYARD IS FENCED FOR PRIVACY IDEA FOR YOUR PET, THEY CAN RUN IN THE GRASS AND BE CONTAINED. THIS SPLIT FLOOR PLAN OFFERS PRIVACY FOR YOUR GUEST, AND CAN BE CLOSED OFF WITH A POCKET DOOR. NEW CARPET THROUGHOUT MAKES THIS HOME MOVE-IN READY. PULL OUT SHELVES IN KITCHEN, MEDICINE CABINETS HAVE BEEN ADDED TO BOTH BATHROOMS, NO POPCORN CEILINGS HERE. THE HOME ALSO COMES WITH A 4 SEATER GOLF CART REBUILT IN 2003 AND ONLY 2 YEARS ON THE BATTERIES. FANS IN EVERY ROOM INCLUDING THE LANAI. CALL FOR APPOINTMENT TO SEE THIS BEAUTIFULLY LANDSCAPED HOME. BOND BAL. IS $15,494.88.
This property is off market, which means it's not currently listed for sale or rent on Zillow. This may be different from what's available on other websites or public sources.
