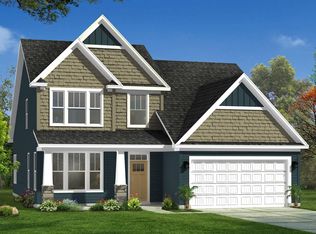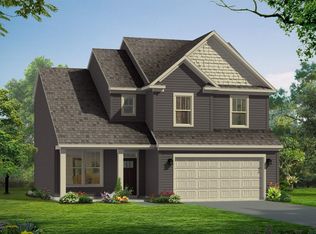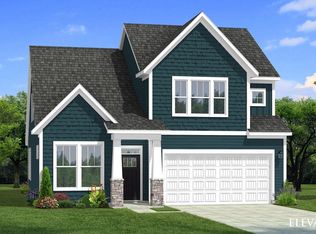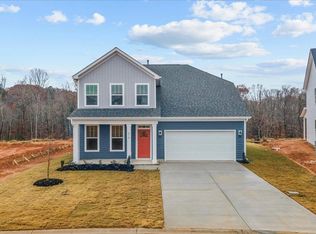Sold-in house
$365,000
896 Rodin Rd, Moore, SC 29369
3beds
2,385sqft
Single Family Residence
Built in 2025
8,276.4 Square Feet Lot
$373,600 Zestimate®
$153/sqft
$2,294 Estimated rent
Home value
$373,600
$355,000 - $396,000
$2,294/mo
Zestimate® history
Loading...
Owner options
Explore your selling options
What's special
Home is Move in Ready! Make a splash by summer! Enjoy first-class amenities, including a community pool and relaxing cabana The Craftsman style Cooper home with over 2300 square feet of living space is perfect for those wanting main floor living! Entering the home from your covered rocking chair front porch you have a bedroom and full bath along with a formal dining room with tray ceilings adjacent to the entry hall. The kitchen is a chefs dream with beautiful off white cabinetry, light Quartz countertops, center island with sink for extra prep space and additional seating, tiled backsplash, and stainless steel gas appliances. The large living room is perfect for entertaining and features high ceilings, tall windows for lots of natural light and a cozy gas fireplace. Off the breakfast room is a covered porch with ceiling fan along with an extended patio that looks out onto your large backyard. The Primary Suite is situated off the living room and features double vanities, generous walk in closet and beautiful tiled shower with seat and frameless glass door. Up the Oak staircase you have an additional bedroom with full bath along with a huge multi use room perfect for a home office or game room. Smart home technology, energy-efficient construction, and a dedicated local warranty team ensure lasting convenience and comfort. Welcome to Iris Meadows, where your dreams of summer fun and luxury living will come to life! Offering a pool, cabana, and craftsman-style homes. With easy access to I-26 and I-85, shopping, dining, and entertainment, and zoning for sought-after Spartanburg District 5 Schools, this community is the perfect place to call home. Come by today for your personal tour and call Iris Meadows your new home!
Zillow last checked: 8 hours ago
Listing updated: June 10, 2025 at 06:01pm
Listed by:
Chelsea Cathcart 864-202-6354,
DRB Group South Carolina, LLC
Bought with:
Chelsea Cathcart, SC
DRB Group South Carolina, LLC
Source: SAR,MLS#: 322733
Facts & features
Interior
Bedrooms & bathrooms
- Bedrooms: 3
- Bathrooms: 3
- Full bathrooms: 3
- Main level bathrooms: 2
- Main level bedrooms: 2
Primary bedroom
- Level: First
- Area: 234
- Dimensions: 13x18
Bedroom 2
- Level: First
- Area: 144
- Dimensions: 12x12
Bedroom 3
- Level: Second
- Area: 156
- Dimensions: 13x12
Bonus room
- Level: Second
- Area: 247
- Dimensions: 13x19
Breakfast room
- Level: 11x10
- Dimensions: 1
Dining room
- Level: First
- Area: 154
- Dimensions: 14x11
Kitchen
- Level: First
- Area: 154
- Dimensions: 14x11
Laundry
- Level: First
- Area: 63
- Dimensions: 9x7
Living room
- Level: First
- Area: 336
- Dimensions: 14x24
Heating
- Forced Air, Gas - Natural
Cooling
- Central Air, Electricity
Appliances
- Included: Range, Dishwasher, Disposal, Gas Oven, Self Cleaning Oven, Microwave, Gas Range, Gas Water Heater
- Laundry: 1st Floor, Electric Dryer Hookup
Features
- Ceiling Fan(s), Tray Ceiling(s), Attic Stairs Pulldown, Fireplace, Ceiling - Smooth, Solid Surface Counters, Open Floorplan, Split Bedroom Plan, Pantry, Smart Home
- Flooring: Carpet, Luxury Vinyl
- Windows: Tilt-Out
- Has basement: No
- Attic: Pull Down Stairs
- Has fireplace: Yes
- Fireplace features: Gas Log
Interior area
- Total interior livable area: 2,385 sqft
- Finished area above ground: 2,385
- Finished area below ground: 0
Property
Parking
- Total spaces: 2
- Parking features: Garage Door Opener, 2 Car Attached, Attached Garage
- Attached garage spaces: 2
- Has uncovered spaces: Yes
Features
- Levels: Two
- Patio & porch: Porch
- Pool features: Community
Lot
- Size: 8,276 sqft
- Features: Corner Lot, Level
- Topography: Level
Details
- Parcel number: 5390000766
Construction
Type & style
- Home type: SingleFamily
- Architectural style: Craftsman
- Property subtype: Single Family Residence
Materials
- Vinyl Siding
- Foundation: Slab
- Roof: Architectural
Condition
- New construction: Yes
- Year built: 2025
Details
- Builder name: Drb Homes
Utilities & green energy
- Electric: Duke
- Gas: CPW
- Sewer: Public Sewer
- Water: Public, CPW
Community & neighborhood
Security
- Security features: Smoke Detector(s)
Community
- Community features: Common Areas, Street Lights, Pool
Location
- Region: Moore
- Subdivision: Iris Meadows
HOA & financial
HOA
- Has HOA: Yes
- HOA fee: $525 annually
- Amenities included: Pool, Street Lights
Price history
| Date | Event | Price |
|---|---|---|
| 6/10/2025 | Sold | $365,000-3.9%$153/sqft |
Source: | ||
| 5/23/2025 | Pending sale | $379,990$159/sqft |
Source: | ||
| 5/14/2025 | Price change | $379,990-2.6%$159/sqft |
Source: | ||
| 4/18/2025 | Listed for sale | $389,990$164/sqft |
Source: | ||
Public tax history
| Year | Property taxes | Tax assessment |
|---|---|---|
| 2025 | -- | $318 |
| 2024 | $108 | $318 |
Find assessor info on the county website
Neighborhood: 29369
Nearby schools
GreatSchools rating
- 3/10River Ridge Elementary SchoolGrades: PK-4Distance: 3.5 mi
- 8/10Florence Chapel Middle SchoolGrades: 7-8Distance: 4.3 mi
- 6/10James Byrnes Freshman AcademyGrades: 9Distance: 8 mi
Schools provided by the listing agent
- Elementary: 5-River Ridge
- Middle: 5-Florence Chapel
- High: 5-Byrnes High
Source: SAR. This data may not be complete. We recommend contacting the local school district to confirm school assignments for this home.
Get a cash offer in 3 minutes
Find out how much your home could sell for in as little as 3 minutes with a no-obligation cash offer.
Estimated market value
$373,600



