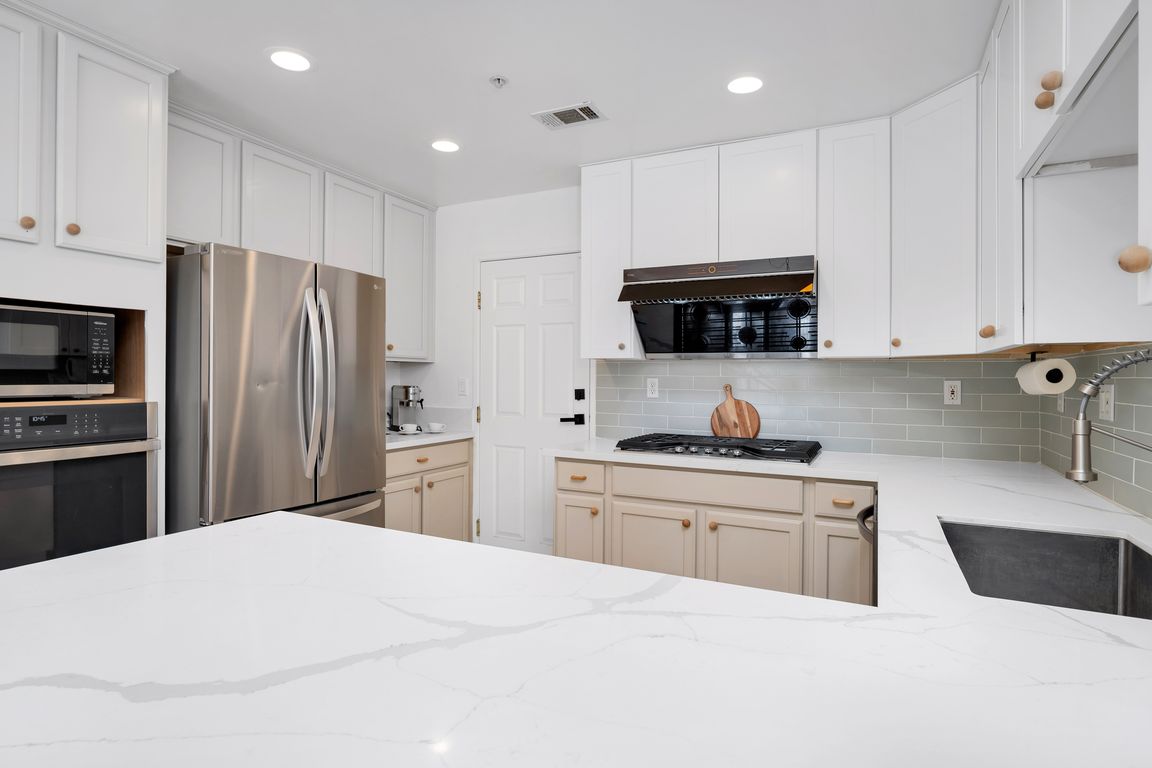
Under contract
$1,248,888
3beds
2,016sqft
896 S Golden West Ave, Arcadia, CA 91007
3beds
2,016sqft
Condominium
Built in 1999
2 Attached garage spaces
$619 price/sqft
$180 monthly HOA fee
What's special
Versatile loftLow-maintenance wraparound backyardModern updatesPremium lotOpen-concept layoutExpansive primary suiteRecently updated kitchen
Welcome to 896 S Golden West Avenue, a beautifully upgraded detached home nestled in an exclusive enclave of just eight residences in one of Arcadia’s most desirable neighborhoods. Situated on a serene, tree-lined street, this home offers a harmonious blend of modern updates and classic California comfort. Set on a premium ...
- 33 days
- on Zillow |
- 1,190 |
- 50 |
Source: CRMLS,MLS#: OC25146482 Originating MLS: California Regional MLS
Originating MLS: California Regional MLS
Travel times
Kitchen
Living Room
Primary Bedroom
Zillow last checked: 7 hours ago
Listing updated: July 30, 2025 at 03:15pm
Listing Provided by:
Alice Schroeder DRE #01319910 aschroeder@bhhscal.com,
Berkshire Hathaway HomeService
Source: CRMLS,MLS#: OC25146482 Originating MLS: California Regional MLS
Originating MLS: California Regional MLS
Facts & features
Interior
Bedrooms & bathrooms
- Bedrooms: 3
- Bathrooms: 3
- Full bathrooms: 2
- 1/2 bathrooms: 1
- Main level bathrooms: 1
Rooms
- Room types: Bedroom, Entry/Foyer, Kitchen, Loft, Living Room, Primary Bedroom
Primary bedroom
- Features: Primary Suite
Bedroom
- Features: All Bedrooms Up
Bathroom
- Features: Bathtub, Granite Counters, Tub Shower
Kitchen
- Features: Kitchen/Family Room Combo, Quartz Counters
Heating
- Central
Cooling
- Central Air
Appliances
- Included: Dishwasher, Gas Cooktop, Microwave, Range Hood, Vented Exhaust Fan
- Laundry: Inside
Features
- Granite Counters, Recessed Lighting, All Bedrooms Up, Loft, Primary Suite
- Flooring: Laminate, Tile
- Windows: Blinds
- Has fireplace: Yes
- Fireplace features: Living Room
- Common walls with other units/homes: No Common Walls
Interior area
- Total interior livable area: 2,016 sqft
Property
Parking
- Total spaces: 2
- Parking features: Garage
- Attached garage spaces: 2
Features
- Levels: Two
- Stories: 2
- Entry location: Front
- Pool features: None
- Spa features: None
- Fencing: Block
- Has view: Yes
- View description: Neighborhood
Lot
- Size: 0.58 Acres
- Features: 0-1 Unit/Acre, Zero Lot Line
Details
- Parcel number: 5783012065
- Zoning: ARR3YY
- Special conditions: Standard
Construction
Type & style
- Home type: Condo
- Architectural style: Mediterranean
- Property subtype: Condominium
Materials
- Stucco
- Foundation: Slab
- Roof: Tile
Condition
- New construction: No
- Year built: 1999
Utilities & green energy
- Sewer: Other
- Water: Public
- Utilities for property: Electricity Connected, Natural Gas Connected, Phone Connected, Sewer Connected, Water Connected
Community & HOA
Community
- Features: Curbs, Street Lights, Sidewalks
- Security: Carbon Monoxide Detector(s), Smoke Detector(s)
HOA
- Has HOA: Yes
- Amenities included: Maintenance Front Yard, Trash
- HOA fee: $180 monthly
- HOA name: Nevis Arcadia Inc
- HOA phone: 626-354-4168
Location
- Region: Arcadia
Financial & listing details
- Price per square foot: $619/sqft
- Tax assessed value: $1,120,000
- Annual tax amount: $12,866
- Date on market: 7/16/2025
- Listing terms: Cash,Conventional