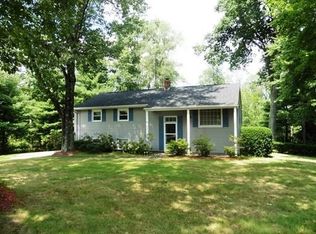Come see this lovely ranch style home, located directly across the street from Fountain Park in Wilbraham! Enter the home to the bright and spacious living room, highlighted by a beautiful brick fireplace. The living room opens to a fully applianced kitchen with lots of cabinet space and an oversized dining area, all featuring hardwood floors. Enjoy true one floor living, with the convenience of first floor laundry, plus a full bathroom that was remodeled in 2015. All three bedrooms feature generous closet space and hardwood floors, plus you'll find a half bathroom located in the master bedroom. Off the dining room you'll enjoy the inviting three season porch with brand sliders out to the deck. The partially finished basement gives you room to grow, and could be great as a home gym, home office, extra living space, or even extra bedrooms! This home also features an attached two car garage, plus new furnace & water heater (both 2018). Schedule your private showing today!
This property is off market, which means it's not currently listed for sale or rent on Zillow. This may be different from what's available on other websites or public sources.
