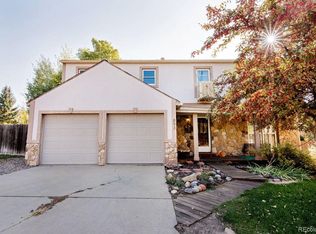Turn key rancher on large corner lot! Beautiful 3 bedroom (with possible 4th bedroom/office in lower level), 3 bath with new quartz counters in the kitchen, new double oven, Sub-Zero refrigerator and deep sink. Sprinkler system front and back, extensive landscaping, extra parking, storage shed. Large laundry room, family room and office with built in storage on lower level. New high efficient furnace with central air.
This property is off market, which means it's not currently listed for sale or rent on Zillow. This may be different from what's available on other websites or public sources.

