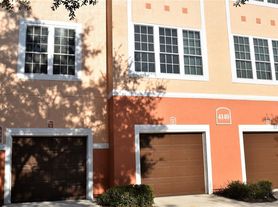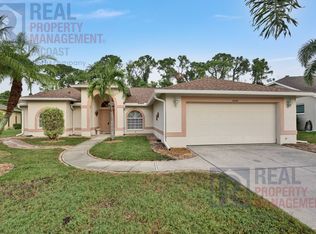Stunning Custom 3-Bedroom, 2-Bath Pool Home with Private Preserve Views
Welcome to your private Sarasota retreat! This beautifully renovated home features a solar-heated saltwater pool and overlooks a peaceful pond and nature preserve perfect for enjoying sunsets from the lanai.
Step inside to find luxury flooring, a fully equipped kitchen, and a spacious family room with all-new furnishings and smart TVs in every room. Each bedroom offers ample closet space, with bonus sleeping options including a queen-size sofa bed and a Murphy bed for added flexibility.
Whether you're relaxing indoors or entertaining outdoors, this home is designed for comfort and convenience. The lanai features an outdoor TV, propane grill, infrared sauna, retractable privacy screen, and pool awning making it your ultimate year-round getaway.
Located just 5 miles from Siesta Key Beach, and minutes from The Legacy Trail, Costco, restaurants, and shopping, this home blends resort-style living with everyday practicality.
Enjoy the vibrant city life of downtown Sarasota, with Zagat top rated restaurants, The city offers a mix of cultural attractions, unique shopping, and diverse restaurants, making it appealing to families and retirees. Sarasota, Florida, is a coastal city known for its beautiful beaches, vibrant arts and culture scene, and high quality of life.
Features & Highlights:
3 Bedrooms / 2 Bathrooms
Solar-Heated Saltwater Pool
Luxury Furnishings and Appliances
Fully Equipped Kitchen
Smart TVs in Every Room
Queen Sofa Bed + Murphy Bed
Outdoor TV, Grill, and Sauna
Retractable Screen & Pool Awning
Private Preserve and Pond Views
Convenient Access to Beach, Trails & Shopping and UTC Mall.
House Rules:
No smoking on premises
No burning candles
No parties or events
No pets
3 month minimum.
Additional state and local taxes will be added to rental for 3 month leases.
12 month lease $4500/ month with no additional fees, Renter pays for Electric
Short term lease, December-April $7500/ month plus applicable taxes, 3 month minimum lease term. Furnished
House for rent
Accepts Zillow applications
$4,500/mo
8960 Huntington Pointe Dr, Sarasota, FL 34238
3beds
1,813sqft
Price may not include required fees and charges.
Single family residence
Available Mon Dec 1 2025
No pets
Central air
In unit laundry
Attached garage parking
Heat pump
What's special
Solar-heated saltwater poolInfrared saunaOutdoor tvPropane grillSpacious family roomLuxury flooringFully equipped kitchen
- 6 days |
- -- |
- -- |
Travel times
Facts & features
Interior
Bedrooms & bathrooms
- Bedrooms: 3
- Bathrooms: 2
- Full bathrooms: 2
Heating
- Heat Pump
Cooling
- Central Air
Appliances
- Included: Dishwasher, Dryer, Freezer, Microwave, Oven, Refrigerator, Washer
- Laundry: In Unit
Features
- Flooring: Hardwood, Tile
- Furnished: Yes
Interior area
- Total interior livable area: 1,813 sqft
Property
Parking
- Parking features: Attached, Off Street
- Has attached garage: Yes
- Details: Contact manager
Features
- Exterior features: Electricity not included in rent, Utilities fee required
- Has private pool: Yes
Details
- Parcel number: 0132160012
Construction
Type & style
- Home type: SingleFamily
- Property subtype: Single Family Residence
Community & HOA
HOA
- Amenities included: Pool
Location
- Region: Sarasota
Financial & listing details
- Lease term: 1 Year
Price history
| Date | Event | Price |
|---|---|---|
| 11/6/2025 | Price change | $4,500-25%$2/sqft |
Source: Zillow Rentals | ||
| 11/4/2025 | Listed for rent | $6,000$3/sqft |
Source: Zillow Rentals | ||
| 3/5/2025 | Sold | $505,000-6.3%$279/sqft |
Source: | ||
| 1/30/2025 | Pending sale | $539,000$297/sqft |
Source: | ||
| 1/8/2025 | Listed for sale | $539,000+38.6%$297/sqft |
Source: | ||

