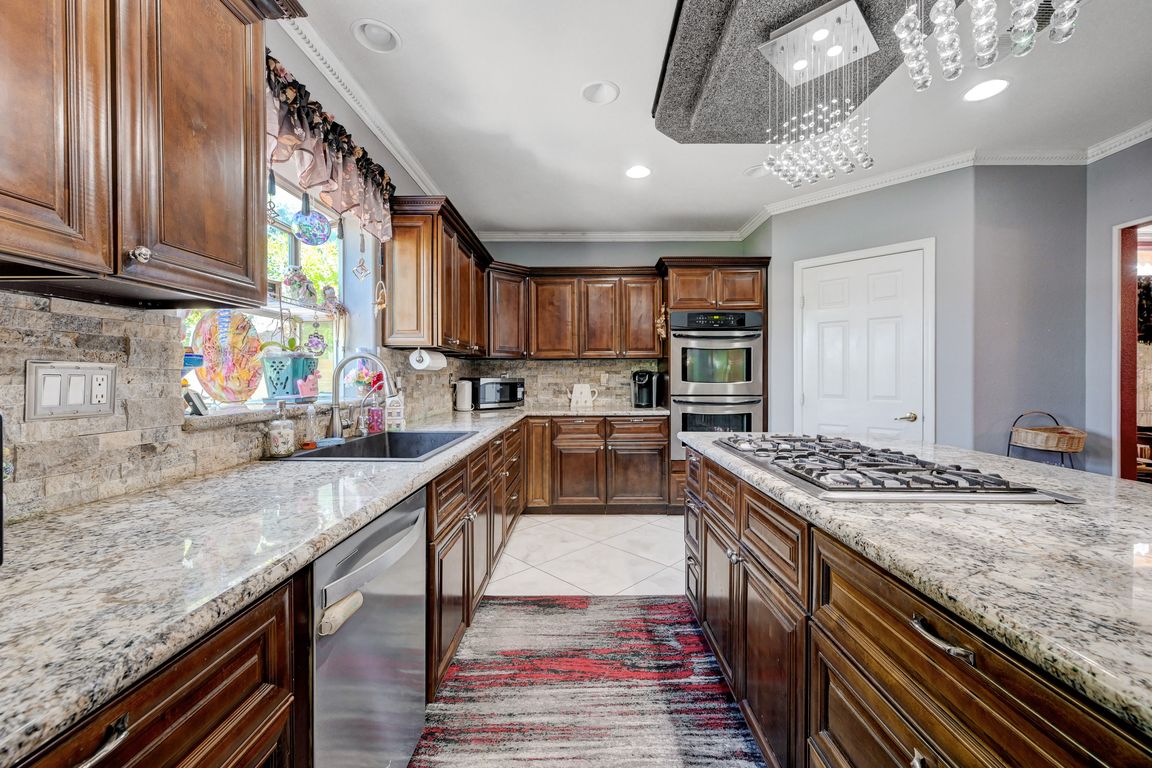
ActivePrice cut: $19.01K (10/17)
$899,995
5beds
3,668sqft
8960 Lansberry Ct, Las Vegas, NV 89147
5beds
3,668sqft
Single family residence
Built in 2000
0.26 Acres
3 Attached garage spaces
$245 price/sqft
$220 monthly HOA fee
What's special
Stylish finishesDesert landscapingResort-style yardCommercial-grade fridgeHeated self-cleaning inground poolPrimary suiteAbundant natural light
Experience luxury living in this impeccably upgraded 5-bedroom, 4-bath home with a spacious loft—perfect for an office, playroom, or guest retreat. Includes 1 full bedroom and bath downstairs, ideal for guests or multigenerational living. Features real wood flooring, abundant natural light, and stylish finishes throughout. The chef’s kitchen boasts a commercial-grade ...
- 129 days |
- 674 |
- 29 |
Likely to sell faster than
Source: LVR,MLS#: 2697903 Originating MLS: Greater Las Vegas Association of Realtors Inc
Originating MLS: Greater Las Vegas Association of Realtors Inc
Travel times
Kitchen
Living Room
Primary Bedroom
Zillow last checked: 8 hours ago
Listing updated: November 11, 2025 at 11:47am
Listed by:
Sherry L. Wetterstrom S.0186716 702-724-0040,
Costello Realty & Mgmt
Source: LVR,MLS#: 2697903 Originating MLS: Greater Las Vegas Association of Realtors Inc
Originating MLS: Greater Las Vegas Association of Realtors Inc
Facts & features
Interior
Bedrooms & bathrooms
- Bedrooms: 5
- Bathrooms: 4
- Full bathrooms: 4
Primary bedroom
- Description: Ceiling Fan,Closet,Upstairs
- Dimensions: 14x19
Bedroom 2
- Description: Ceiling Fan,Closet
- Dimensions: 14x10
Bedroom 3
- Description: Ceiling Fan,Closet
- Dimensions: 11x12
Bedroom 4
- Description: Ceiling Fan,Closet
- Dimensions: 11x12
Bedroom 5
- Description: Ceiling Fan,Closet,Downstairs
- Dimensions: 11x12
Primary bathroom
- Description: Tub
Dining room
- Description: Dining Area,Formal Dining Room
- Dimensions: 20x12
Family room
- Description: Ceiling Fan,Downstairs,Separate Family Room,Vaulted Ceiling
- Dimensions: 22x29
Kitchen
- Description: Granite Countertops,Island,Man Made Woodor Laminate Flooring,Pantry,Stainless Steel Appliances
- Dimensions: 14x28
Living room
- Description: Rear,Sunken,Vaulted Ceiling
- Dimensions: 22x29
Loft
- Description: Ceiling Fan
- Dimensions: 17x11
Heating
- Central, Gas
Cooling
- Central Air, Electric
Appliances
- Included: Built-In Electric Oven, Double Oven, Dishwasher, Disposal, Gas Range, Refrigerator
- Laundry: Gas Dryer Hookup, Main Level, Laundry Room
Features
- Bedroom on Main Level, Ceiling Fan(s), Skylights, Window Treatments
- Flooring: Carpet, Ceramic Tile, Hardwood, Laminate
- Windows: Blinds, Skylight(s)
- Number of fireplaces: 2
- Fireplace features: Family Room, Gas, Primary Bedroom
Interior area
- Total structure area: 3,668
- Total interior livable area: 3,668 sqft
Video & virtual tour
Property
Parking
- Total spaces: 3
- Parking features: Attached, Garage, Inside Entrance, Private
- Attached garage spaces: 3
Features
- Stories: 2
- Patio & porch: Patio
- Exterior features: Patio, Private Yard
- Has private pool: Yes
- Pool features: Heated, In Ground, Private, Pool/Spa Combo
- Has spa: Yes
- Spa features: In Ground
- Fencing: Block,Back Yard
- Has view: Yes
- View description: None
Lot
- Size: 0.26 Acres
- Features: 1/4 to 1 Acre Lot, Desert Landscaping, Landscaped
Details
- Parcel number: 16320717015
- Zoning description: Single Family
- Horse amenities: None
Construction
Type & style
- Home type: SingleFamily
- Architectural style: Two Story
- Property subtype: Single Family Residence
Materials
- Frame, Stucco
- Roof: Tile
Condition
- Resale
- Year built: 2000
Utilities & green energy
- Electric: Photovoltaics None
- Sewer: Public Sewer
- Water: Public
- Utilities for property: Underground Utilities
Community & HOA
Community
- Security: Prewired, Gated Community
- Subdivision: Tiburon-Phase 8
HOA
- Has HOA: Yes
- Amenities included: Gated, Guard
- Services included: Association Management, Security
- HOA fee: $220 monthly
- HOA name: Granada Hills
- HOA phone: 702-754-3613
Location
- Region: Las Vegas
Financial & listing details
- Price per square foot: $245/sqft
- Tax assessed value: $588,960
- Annual tax amount: $3,691
- Date on market: 7/11/2025
- Listing agreement: Exclusive Right To Sell
- Listing terms: Cash,Conventional,FHA,VA Loan
- Ownership: Single Family Residential