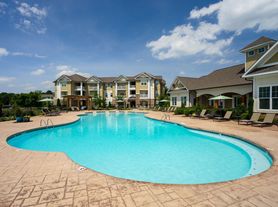Welcome to James Creek, a charming community nestled in the heart of beautiful Ooltewah, TN! Step into the Daisy floor plan, a masterfully crafted 3-bedroom, 3-bathroom home that combines elegance with endless possibilities.
As you approach, you'll be greeted by a delightful front porch, the perfect spot to unwind and enjoy the serene surroundings. The exterior boasts a stunning blend of brick and board-and-batten siding, creating undeniable curb appeal.
Inside, the home opens up to an expansive, light-filled great room that seamlessly connects to a chef's dream kitchen. Imagine cooking in a space adorned with sleek granite countertops, state-of-the-art stainless steel appliances, and ample pantry storage. The open-concept design ensures that whether you're hosting a gathering or enjoying a quiet evening, the flow is effortless.
The main level is thoughtfully designed for convenience and comfort, featuring a luxurious primary suite with all the space you need to relax and rejuvenate. An additional bedroom, full bath, and laundry room round out the first floor, offering functional living without sacrificing style.
Venture upstairs to find a large third bedroom, another full bath, and a versatile loft space. Whether you envision a home office, playroom, or media center, this area offers endless potential to suit your lifestyle.
At James Creek, life is as easy as it is beautiful. With the HOA taking care of all lawn maintenance, you'll have more time to explore the vibrant community. Just minutes from the bustling Cambridge Square and with quick access to I-75, convenience is at your doorstep.
* * Please note: Finishes in this home may vary, adding a unique touch to your perfect haven. * *
Your dream home awaitsmake it yours today at James Creek!
Pets Accepted
Credit Check Required
Background Check Required
House for rent
$2,900/mo
8965 James Creek Dr #JC055, Ooltewah, TN 37363
3beds
2,363sqft
Price may not include required fees and charges.
Single family residence
Available Wed Dec 10 2025
Cats, dogs OK
-- A/C
-- Laundry
-- Parking
-- Heating
What's special
Front porchBrick and board-and-batten sidingVersatile loft spaceOpen-concept designState-of-the-art stainless steel appliancesAmple pantry storageExpansive light-filled great room
- 21 days
- on Zillow |
- -- |
- -- |
Travel times
Renting now? Get $1,000 closer to owning
Unlock a $400 renter bonus, plus up to a $600 savings match when you open a Foyer+ account.
Offers by Foyer; terms for both apply. Details on landing page.
Facts & features
Interior
Bedrooms & bathrooms
- Bedrooms: 3
- Bathrooms: 3
- Full bathrooms: 3
Appliances
- Included: Dishwasher, Microwave, Range, Refrigerator
Interior area
- Total interior livable area: 2,363 sqft
Property
Parking
- Details: Contact manager
Construction
Type & style
- Home type: SingleFamily
- Property subtype: Single Family Residence
Community & HOA
Location
- Region: Ooltewah
Financial & listing details
- Lease term: Contact For Details
Price history
| Date | Event | Price |
|---|---|---|
| 9/13/2025 | Listed for rent | $2,900+7.4%$1/sqft |
Source: Zillow Rentals | ||
| 10/26/2024 | Listing removed | $2,700$1/sqft |
Source: Zillow Rentals | ||
| 8/23/2024 | Listed for rent | $2,700$1/sqft |
Source: Zillow Rentals | ||

