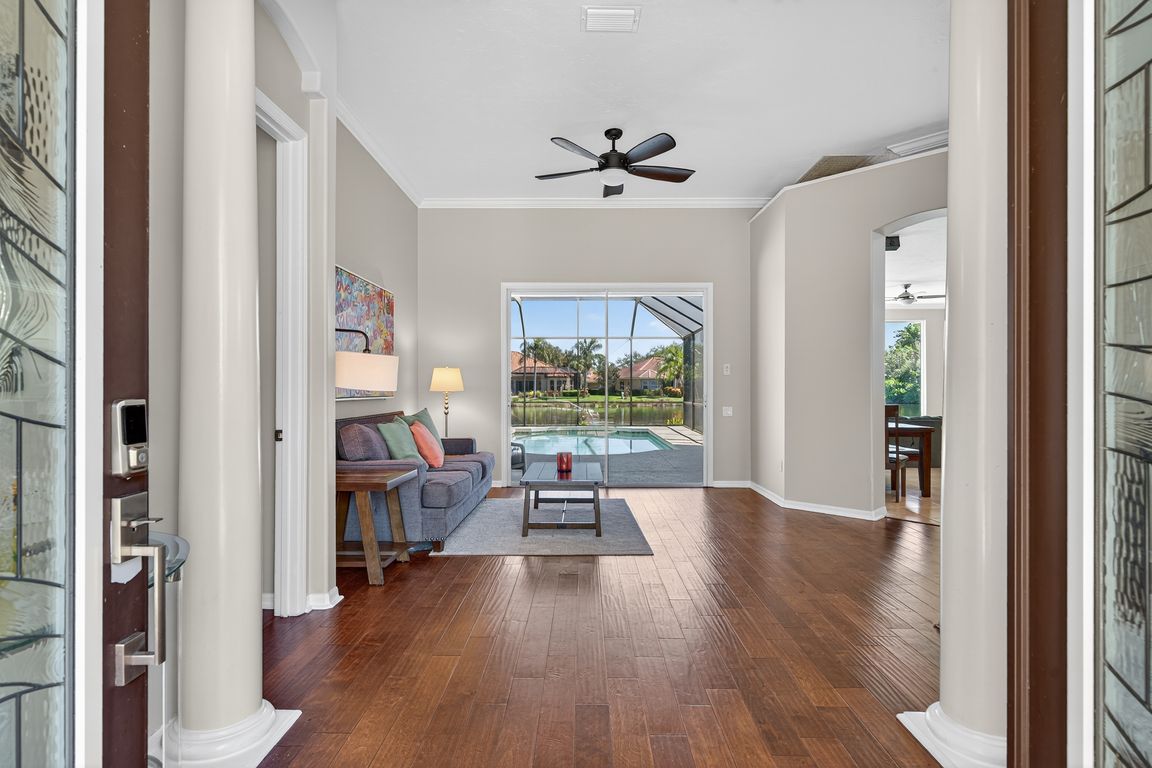
For sale
$1,150,000
4beds
3,583sqft
8965 Wildlife Loop, Sarasota, FL 34238
4beds
3,583sqft
Single family residence
Built in 2001
0.28 Acres
3 Attached garage spaces
$321 price/sqft
$302 monthly HOA fee
What's special
Oversized islandPremium lake viewsGranite countersGas rangeSerene backdropGreat floor planExpansive pool area
Enjoy peaceful premium lake views and over 3,500 sq. ft. of elegant living space, designed for both comfort and entertaining. This 4 bedroom, plus 2 office/flex rooms, 3 bath home offers a great floor plan for many uses. The main level includes the primary suite, private guest room, plus office while ...
- 52 days |
- 1,116 |
- 42 |
Source: Stellar MLS,MLS#: A4668398 Originating MLS: Sarasota - Manatee
Originating MLS: Sarasota - Manatee
Travel times
Living Room
Kitchen
Primary Bedroom
Zillow last checked: 8 hours ago
Listing updated: November 16, 2025 at 02:42pm
Listing Provided by:
Michael James 941-724-4034,
MICHAEL SAUNDERS & COMPANY 941-951-6660,
Laurel James 941-350-9240,
MICHAEL SAUNDERS & COMPANY
Source: Stellar MLS,MLS#: A4668398 Originating MLS: Sarasota - Manatee
Originating MLS: Sarasota - Manatee

Facts & features
Interior
Bedrooms & bathrooms
- Bedrooms: 4
- Bathrooms: 3
- Full bathrooms: 3
Rooms
- Room types: Bonus Room, Den/Library/Office, Utility Room
Primary bedroom
- Features: Walk-In Closet(s)
- Level: First
- Area: 266 Square Feet
- Dimensions: 14x19
Bedroom 2
- Features: Built-in Closet
- Level: First
- Area: 121 Square Feet
- Dimensions: 11x11
Bedroom 3
- Features: Built-in Closet
- Level: First
- Area: 169 Square Feet
- Dimensions: 13x13
Bedroom 4
- Features: Built-in Closet
- Level: Second
- Area: 169 Square Feet
- Dimensions: 13x13
Bonus room
- Features: No Closet
- Level: Second
- Area: 330 Square Feet
- Dimensions: 15x22
Dining room
- Level: First
- Area: 165 Square Feet
- Dimensions: 11x15
Family room
- Level: First
- Area: 272 Square Feet
- Dimensions: 17x16
Kitchen
- Level: First
- Area: 340 Square Feet
- Dimensions: 17x20
Living room
- Level: First
- Area: 169 Square Feet
- Dimensions: 13x13
Media room
- Level: Second
- Area: 143 Square Feet
- Dimensions: 11x13
Office
- Level: First
- Area: 165 Square Feet
- Dimensions: 11x15
Heating
- Central
Cooling
- Central Air, Zoned
Appliances
- Included: Oven, Dishwasher, Dryer, Gas Water Heater, Microwave, Range, Refrigerator, Washer
- Laundry: Inside, Laundry Room
Features
- Ceiling Fan(s), Crown Molding, High Ceilings, Kitchen/Family Room Combo, Living Room/Dining Room Combo, Primary Bedroom Main Floor, Solid Wood Cabinets, Split Bedroom, Stone Counters
- Flooring: Engineered Hardwood, Vinyl
- Windows: Double Pane Windows, Shutters, Storm Window(s), Hurricane Shutters, Hurricane Shutters/Windows
- Has fireplace: No
Interior area
- Total structure area: 4,504
- Total interior livable area: 3,583 sqft
Video & virtual tour
Property
Parking
- Total spaces: 3
- Parking features: Electric Vehicle Charging Station(s), Garage Door Opener
- Attached garage spaces: 3
Features
- Levels: Two
- Stories: 2
- Patio & porch: Covered, Front Porch
- Exterior features: Irrigation System, Private Mailbox, Rain Gutters
- Has private pool: Yes
- Pool features: Gunite, Heated, In Ground, Screen Enclosure
- Has view: Yes
- View description: Water, Pond
- Has water view: Yes
- Water view: Water,Pond
- Waterfront features: Pond
Lot
- Size: 0.28 Acres
- Features: Sidewalk
- Residential vegetation: Mature Landscaping, Trees/Landscaped
Details
- Parcel number: 0137130002
- Zoning: RSF1
- Special conditions: None
Construction
Type & style
- Home type: SingleFamily
- Architectural style: Custom,Florida
- Property subtype: Single Family Residence
Materials
- Block, Concrete, Stucco
- Foundation: Slab
- Roof: Tile
Condition
- Completed
- New construction: No
- Year built: 2001
Details
- Builder name: Todd Johnston Homes
Utilities & green energy
- Sewer: Public Sewer
- Water: Public
- Utilities for property: BB/HS Internet Available, Natural Gas Connected, Public, Underground Utilities
Community & HOA
Community
- Features: Buyer Approval Required, Deed Restrictions, Gated Community - Guard, Sidewalks
- Subdivision: SILVER OAKS
HOA
- Has HOA: Yes
- Amenities included: Gated, Security
- Services included: 24-Hour Guard, Private Road, Security
- HOA fee: $302 monthly
- HOA name: Rocco Dinapoli
- Pet fee: $0 monthly
Location
- Region: Sarasota
Financial & listing details
- Price per square foot: $321/sqft
- Tax assessed value: $964,800
- Annual tax amount: $11,938
- Date on market: 10/15/2025
- Cumulative days on market: 45 days
- Listing terms: Cash,Conventional
- Ownership: Fee Simple
- Total actual rent: 0
- Road surface type: Paved, Asphalt