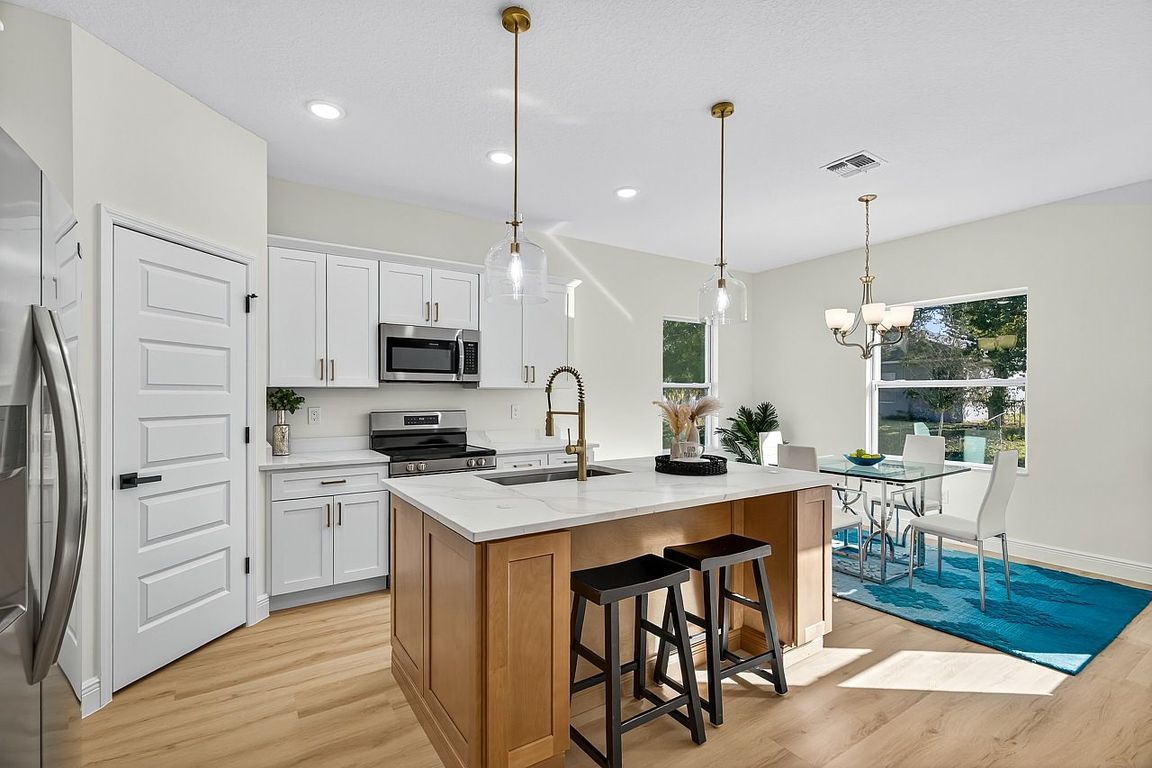
New construction
$372,000
3beds
1,729sqft
8966 103rd Court, Vero Beach, FL 32967
3beds
1,729sqft
Single family residence
Built in 2025
9,583 sqft
2 Garage spaces
$215 price/sqft
What's special
Electric fireplaceSpacious islandGleaming quartz countertopsCeramic and porcelain finishesBlack modern hardwareSpa-inspired primary suiteLifeproof lvp flooring
Custom HDZ Homes Redwood Plan - Where Modern Luxury Meets Everyday Comfort! Experience the perfect blend of style, quality, and livability in this stunning CBS 3-bedroom, 2-bath, 2-Car (21'4 x 24'8) Garage that is wide & spacious! From the moment you enter, you'll feel the thoughtful design and craftsmanship that make ...
- 2 days |
- 370 |
- 20 |
Likely to sell faster than
Source: BeachesMLS,MLS#: RX-11135762 Originating MLS: Beaches MLS
Originating MLS: Beaches MLS
Travel times
Living Room
Kitchen
Primary Bedroom
Zillow last checked: 7 hours ago
Listing updated: October 27, 2025 at 10:05pm
Listed by:
Dahlia M Gotzmann 772-643-7989,
Atlantic Key Realty Group
Source: BeachesMLS,MLS#: RX-11135762 Originating MLS: Beaches MLS
Originating MLS: Beaches MLS
Facts & features
Interior
Bedrooms & bathrooms
- Bedrooms: 3
- Bathrooms: 2
- Full bathrooms: 2
Primary bedroom
- Level: M
- Area: 192 Square Feet
- Dimensions: 12 x 16
Bedroom 2
- Area: 100 Square Feet
- Dimensions: 10 x 10
Bedroom 3
- Area: 100 Square Feet
- Dimensions: 10 x 10
Kitchen
- Level: M
- Area: 182 Square Feet
- Dimensions: 13 x 14
Living room
- Level: M
- Area: 300 Square Feet
- Dimensions: 20 x 15
Heating
- Central, Electric, Window/Wall, Fireplace(s)
Cooling
- Ceiling Fan(s), Central Air, Electric
Appliances
- Included: Dishwasher, Microwave, Electric Range, Refrigerator, Electric Water Heater
- Laundry: Inside, Washer/Dryer Hookup
Features
- Entrance Foyer, Kitchen Island, Pantry, Roman Tub, Split Bedroom, Volume Ceiling, Walk-In Closet(s)
- Flooring: Ceramic Tile, Vinyl
- Windows: Impact Glass (Complete)
- Has fireplace: Yes
Interior area
- Total structure area: 2,511
- Total interior livable area: 1,729 sqft
Video & virtual tour
Property
Parking
- Total spaces: 6
- Parking features: Auto Garage Open
- Garage spaces: 2
- Uncovered spaces: 4
Features
- Stories: 1
- Waterfront features: None
Lot
- Size: 9,583 Square Feet
- Dimensions: 75.0 ft x 130.0 ft
- Features: < 1/4 Acre
Details
- Parcel number: 31382800003022000013.0
- Zoning: RS-3
Construction
Type & style
- Home type: SingleFamily
- Property subtype: Single Family Residence
Materials
- CBS
Condition
- New Construction
- New construction: Yes
- Year built: 2025
Details
- Builder model: Redwood
Utilities & green energy
- Sewer: Septic Tank
- Water: Public
- Utilities for property: Cable Connected, Electricity Connected
Community & HOA
Community
- Features: None
- Security: Smoke Detector(s)
- Subdivision: Vero Lake Estates Unit H-2
Location
- Region: Vero Beach
Financial & listing details
- Price per square foot: $215/sqft
- Tax assessed value: $49,910
- Annual tax amount: $633
- Date on market: 10/28/2025
- Listing terms: Cash,Conventional,FHA,USDA Loan,VA Loan
- Electric utility on property: Yes