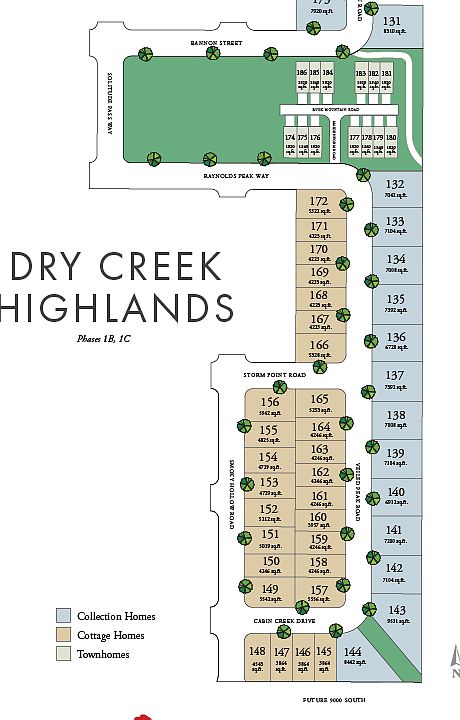Come see this brand new Portland cottage home in a great master planned community! This home offers a bright, open design featuring white laminate cabinets, quartz countertops and stainless steel gas appliances for a sleek, functional kitchen. Laminate hardwood, tile, and carpet flooring combine durability with comfort. Designed with extra space in mind, this home features 9-foot basement foundation walls and a charming box window in the kitchen nook. Added touches like can lighting, Christmas light outlets, and a tankless water heater enhance everyday convenience, while energy-efficient options support long-term savings. Elegant details include a wood railing at the stairway, two-tone paint, and craftsman base & casing. The owner's bathroom is complete with cultured marble shower surrounds and satin & brushed nickel hardware for a timeless finish. Comes with front yard water wise landscaping for easy care living!
New construction
$678,695
8967 S Smoky Hollow Rd, West Jordan, UT 84081
4beds
3,253sqft
Single Family Residence
Built in 2025
5,662.8 Square Feet Lot
$678,700 Zestimate®
$209/sqft
$37/mo HOA
What's special
Cultured marble shower surroundsTwo-tone paintCraftsman base and casingStainless steel gas appliancesTankless water heaterWhite laminate cabinetsQuartz countertops
- 14 days
- on Zillow |
- 82 |
- 3 |
Zillow last checked: 7 hours ago
Listing updated: August 14, 2025 at 09:48am
Listed by:
C Terry Clark 801-550-0903,
Ivory Homes, LTD
Source: UtahRealEstate.com,MLS#: 2105102
Travel times
Schedule tour
Facts & features
Interior
Bedrooms & bathrooms
- Bedrooms: 4
- Bathrooms: 3
- Full bathrooms: 2
- 1/2 bathrooms: 1
- Partial bathrooms: 1
- Main level bedrooms: 1
Rooms
- Room types: Master Bathroom, Great Room
Primary bedroom
- Level: First
Heating
- Forced Air, Central
Cooling
- Central Air
Appliances
- Included: Microwave, Disposal, Gas Oven, Gas Range
Features
- Separate Bath/Shower, Walk-In Closet(s)
- Flooring: Carpet, Laminate, Tile
- Doors: Sliding Doors
- Windows: Bay Window(s), Double Pane Windows
- Basement: Full
- Has fireplace: No
Interior area
- Total structure area: 3,253
- Total interior livable area: 3,253 sqft
- Finished area above ground: 2,076
Property
Parking
- Total spaces: 2
- Parking features: Garage - Attached
- Attached garage spaces: 2
Features
- Levels: Two
- Stories: 3
- Patio & porch: Porch, Open Porch
Lot
- Size: 5,662.8 Square Feet
- Features: Curb & Gutter
- Residential vegetation: Landscaping: Part
Details
- Parcel number: 2603278008
- Zoning description: Single-Family
Construction
Type & style
- Home type: SingleFamily
- Property subtype: Single Family Residence
Materials
- Brick, Stucco, Other
- Roof: Asphalt
Condition
- Und. Const.
- New construction: Yes
- Year built: 2025
Details
- Builder name: Ivory Homes
- Warranty included: Yes
Utilities & green energy
- Sewer: Public Sewer, Sewer: Public
- Water: Culinary
- Utilities for property: Natural Gas Connected, Electricity Connected, Sewer Connected, Water Connected
Community & HOA
Community
- Features: Sidewalks
- Subdivision: Dry Creek Highlands
HOA
- Has HOA: Yes
- HOA fee: $37 monthly
- HOA name: Community Services Group
- HOA phone: 801-664-5848
Location
- Region: West Jordan
Financial & listing details
- Price per square foot: $209/sqft
- Annual tax amount: $1
- Date on market: 8/14/2025
- Listing terms: Cash,Conventional,FHA,VA Loan
- Inclusions: Microwave
- Acres allowed for irrigation: 0
- Electric utility on property: Yes
- Road surface type: Paved
About the community
Nestled in the heart ofWest Jordan, Utah, Dry Creek Highlands offers the perfect blend of modern living and natural beauty. This thoughtfully designed community featuresstunning views of the Wasatch Mountains, proximity to vibrant city amenities, and a peaceful suburban atmosphere. ...

8718 S Rock Lake Court, West Jordan, UT 84081
Source: Ivory Homes
