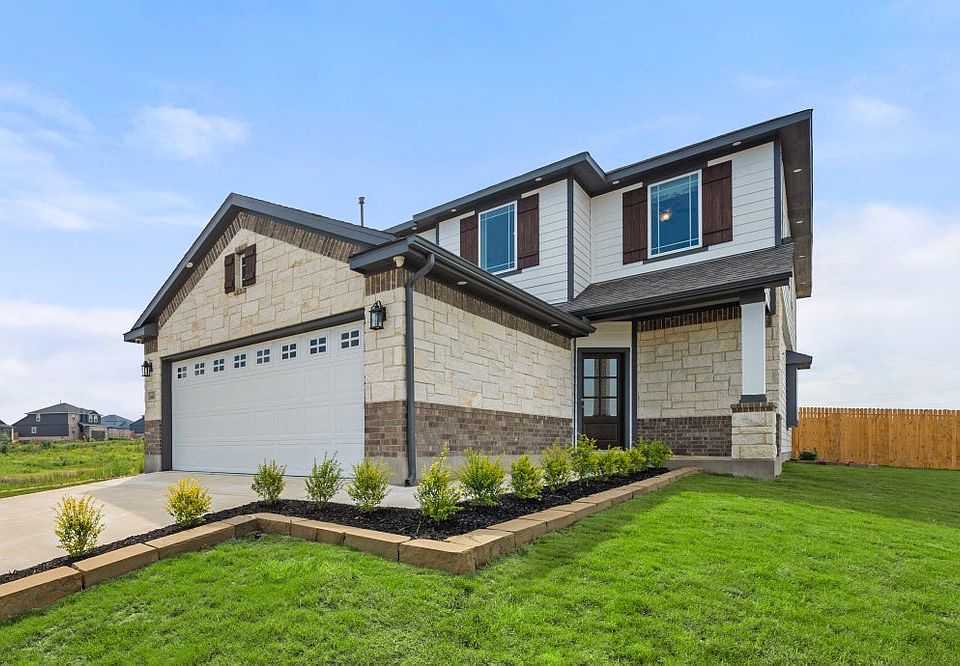The Matagorda is a four-bedroom, three-bath floorplan that offers 2,084 square feet. The large living area with soaring ceilings offering plenty of room for relaxation and entertaining. The owner's retreat is a private sanctuary, featuring a spacious bathroom and a generous walk-in closet. A second bedroom downstairs offers flexibility as a nursery, study or guest space, while an upstairs gameroom provides an additional space to enjoy. A covered patio gives you a place where you can enjoy the outdoors. With all these features, the Matagorda floorplan allows you to create a space that fits your entire family's needs.
New construction
$342,399
8968 Hazel Birch, Elmendorf, TX 78112
4beds
2,084sqft
Single Family Residence
Built in 2025
5,967.72 Square Feet Lot
$342,400 Zestimate®
$164/sqft
$40/mo HOA
What's special
Generous walk-in closetSpacious bathroomSoaring ceilingsExpansive game roomSecond bedroom downstairsOpen concept layout
Call: (830) 222-0931
- 164 days
- on Zillow |
- 100 |
- 10 |
Zillow last checked: 7 hours ago
Listing updated: August 07, 2025 at 12:19pm
Listed by:
Daniel Signorelli TREC #419930 (210) 941-3580,
The Signorelli Company
Source: SABOR,MLS#: 1846548
Travel times
Schedule tour
Select your preferred tour type — either in-person or real-time video tour — then discuss available options with the builder representative you're connected with.
Open houses
Facts & features
Interior
Bedrooms & bathrooms
- Bedrooms: 4
- Bathrooms: 3
- Full bathrooms: 3
Primary bedroom
- Features: Walk-In Closet(s), Full Bath
- Area: 168
- Dimensions: 14 x 12
Bedroom 2
- Area: 110
- Dimensions: 10 x 11
Bedroom 3
- Area: 121
- Dimensions: 11 x 11
Bedroom 4
- Area: 120
- Dimensions: 10 x 12
Primary bathroom
- Features: Tub/Shower Separate, Double Vanity, Soaking Tub
- Area: 140
- Dimensions: 14 x 10
Dining room
- Area: 81
- Dimensions: 9 x 9
Family room
- Area: 238
- Dimensions: 17 x 14
Kitchen
- Area: 255
- Dimensions: 17 x 15
Heating
- Central, Propane Owned
Cooling
- 13-15 SEER AX, Ceiling Fan(s), Central Air
Appliances
- Included: Microwave, Range, Gas Cooktop, Disposal, Dishwasher, Plumbed For Ice Maker, Vented Exhaust Fan, Gas Water Heater, Plumb for Water Softener, Propane Water Heater
- Laundry: Main Level, Washer Hookup, Dryer Connection
Features
- Two Living Area, Separate Dining Room, Eat-in Kitchen, Two Eating Areas, Kitchen Island, Pantry, Game Room, Utility Room Inside, Secondary Bedroom Down, 1st Floor Lvl/No Steps, High Ceilings, Open Floorplan, High Speed Internet, Telephone, Walk-In Closet(s), Master Downstairs, Ceiling Fan(s), Central Distribution Plumbing System, Programmable Thermostat
- Flooring: Carpet, Vinyl
- Windows: Double Pane Windows
- Has basement: No
- Attic: 12"+ Attic Insulation,Pull Down Storage,Pull Down Stairs
- Has fireplace: No
- Fireplace features: Not Applicable
Interior area
- Total structure area: 2,084
- Total interior livable area: 2,084 sqft
Property
Parking
- Total spaces: 2
- Parking features: Two Car Garage, Attached
- Attached garage spaces: 2
Features
- Levels: Two
- Stories: 2
- Patio & porch: Covered
- Pool features: None, Community
Lot
- Size: 5,967.72 Square Feet
- Dimensions: 45x120
- Features: Corner Lot, Level, Curbs, Street Gutters, Sidewalks
Construction
Type & style
- Home type: SingleFamily
- Property subtype: Single Family Residence
Materials
- Brick, 3 Sides Masonry, Stone, Fiber Cement
- Foundation: Slab
- Roof: Composition
Condition
- Under Construction,New Construction
- New construction: Yes
- Year built: 2025
Details
- Builder name: First America Homes
Utilities & green energy
- Electric: CPS Energy
- Gas: CPS Energy
- Sewer: Sewer System
- Water: SAWS, Water System
- Utilities for property: Cable Available, City Garbage service
Green energy
- Green verification: HERS Index Score
- Indoor air quality: Mechanical Fresh Air, Contaminant Control
- Water conservation: Water-Smart Landscaping
Community & HOA
Community
- Features: Playground, Jogging Trails, Sports Court, BBQ/Grill, Basketball Court, School Bus
- Security: Smoke Detector(s), Prewired, Carbon Monoxide Detector(s)
- Subdivision: Hickory Ridge
HOA
- Has HOA: Yes
- HOA fee: $480 annually
- HOA name: GOODWIN AND COMPANY
Location
- Region: Elmendorf
Financial & listing details
- Price per square foot: $164/sqft
- Annual tax amount: $2
- Price range: $342.4K - $342.4K
- Date on market: 3/3/2025
- Listing terms: Conventional,FHA,VA Loan,Buydown,TX Vet,Cash,Investors OK,USDA Loan
- Road surface type: Paved, Asphalt
About the community
PoolPlaygroundBasketballBeach+ 3 more
Resort-Style Amenities Enjoy resort-style amenities and a prime location just off Loop 1604. Indulge in a refreshing pool and lazy river or plan your next gathering at the on-site community center. With spacious floorplans offering up to 5 bedrooms and a low, community tax rate, Hickory Ridge is the perfect blend of convenience, affordability and luxury. Zoned to East Central ISD schools. Benefits of Living in Hickory Ridge$0 down available, making homeownership more accessibleLow 2.11% tax rate, compared to nearby communitiesOn-site Victory Elementary School coming 2026Prime location with easy access to 1604, 181 and I-37Energy-efficient homes for long-term cost savings and sustainabilityHome warranty providing added peace of mind for homeowners
Source: First America Homes

