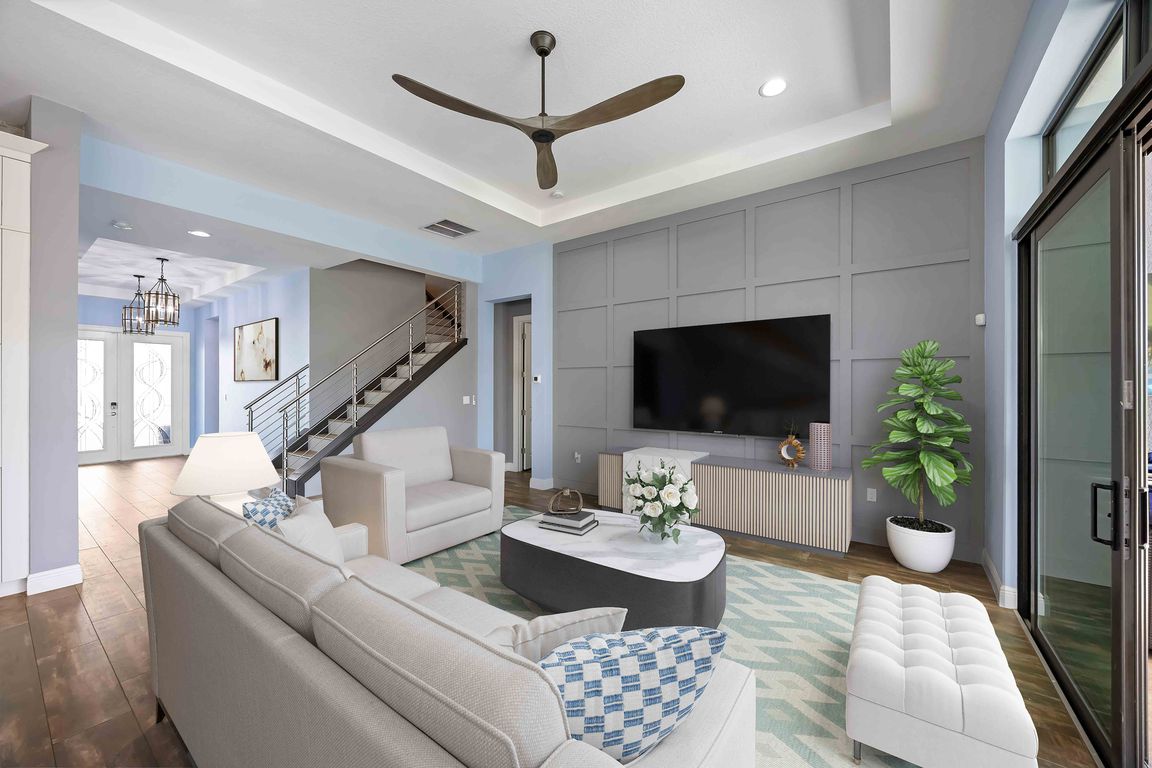
8969 Bernini Pl, Sarasota, FL 34240
What's special
One or more photo(s) has been virtually staged. Welcome to a rare opportunity to own a premier luxury home in the completely sold-out and highly sought-after Artistry of Sarasota. This exquisite 4-bedroom, 5-bathroom home with a private den offers the perfect blend of upscale finishes, thoughtful design, and resort-style living. Designed ...
- 47 days |
- 786 |
- 28 |
Travel times
Living Room
Kitchen
Primary Bedroom
Zillow last checked: 8 hours ago
Listing updated: November 16, 2025 at 02:42pm
Traci Creighton 941-451-9419,
KELLER WILLIAMS ISLAND LIFE REAL ESTATE 941-254-6467

Facts & features
Interior
Bedrooms & bathrooms
- Bedrooms: 4
- Bathrooms: 5
- Full bathrooms: 5
Rooms
- Room types: Den/Library/Office, Living Room, Great Room, Utility Room
Primary bedroom
- Features: Walk-In Closet(s)
- Level: First
- Area: 221 Square Feet
- Dimensions: 13x17
Bedroom 2
- Features: Walk-In Closet(s)
- Level: Second
- Area: 168 Square Feet
- Dimensions: 12x14
Bedroom 3
- Features: Walk-In Closet(s)
- Level: Second
- Area: 143 Square Feet
- Dimensions: 11x13
Bedroom 4
- Features: Walk-In Closet(s)
- Level: Second
- Area: 1495 Square Feet
- Dimensions: 115x13
Bonus room
- Features: No Closet
- Level: Second
- Area: 288 Square Feet
- Dimensions: 18x16
Den
- Level: First
- Area: 156 Square Feet
- Dimensions: 12x13
Dinette
- Level: First
- Width: 12 Feet
Great room
- Level: First
- Area: 323 Square Feet
- Dimensions: 17x19
Kitchen
- Level: First
- Area: 192 Square Feet
- Dimensions: 12x16
Heating
- Central
Cooling
- Central Air
Appliances
- Included: Oven, Cooktop, Dishwasher, Disposal, Dryer, Electric Water Heater, Microwave, Range, Range Hood, Washer, Wine Refrigerator
- Laundry: Inside, Laundry Room
Features
- Cathedral Ceiling(s), Ceiling Fan(s), Crown Molding, Eating Space In Kitchen, High Ceilings, Primary Bedroom Main Floor, Solid Surface Counters, Solid Wood Cabinets, Split Bedroom, Stone Counters, Tray Ceiling(s), Walk-In Closet(s)
- Flooring: Carpet, Ceramic Tile, Engineered Hardwood, Hardwood
- Doors: Outdoor Grill, Outdoor Kitchen, Sliding Doors
- Windows: Blinds, Drapes, Insulated Windows, Low Emissivity Windows, Window Treatments, Hurricane Shutters/Windows
- Has fireplace: No
Interior area
- Total structure area: 4,882
- Total interior livable area: 3,646 sqft
Video & virtual tour
Property
Parking
- Total spaces: 3
- Parking features: Garage - Attached
- Attached garage spaces: 3
- Details: Garage Dimensions: 32x22
Features
- Levels: Two
- Stories: 2
- Patio & porch: Deck, Front Porch, Patio, Rear Porch, Screened
- Exterior features: Dog Run, Irrigation System, Lighting, Outdoor Grill, Outdoor Kitchen, Rain Gutters, Sidewalk
- Has private pool: Yes
- Pool features: Heated, In Ground, Lighting, Other, Salt Water, Screen Enclosure
- Has spa: Yes
- Spa features: Heated
- Fencing: Fenced
- Has view: Yes
- View description: Trees/Woods
Lot
- Size: 0.27 Acres
- Features: Above Flood Plain
- Residential vegetation: Mature Landscaping, Trees/Landscaped
Details
- Parcel number: 0245100006
- Zoning: RSF1
- Special conditions: None
Construction
Type & style
- Home type: SingleFamily
- Architectural style: Coastal,Contemporary
- Property subtype: Single Family Residence
Materials
- Block
- Foundation: Slab
- Roof: Tile
Condition
- New construction: No
- Year built: 2018
Details
- Builder name: Kolter
Utilities & green energy
- Sewer: Public Sewer
- Water: Public
- Utilities for property: BB/HS Internet Available, Cable Connected, Electricity Connected, Sewer Connected, Street Lights, Underground Utilities, Water Connected
Green energy
- Energy efficient items: Appliances, Insulation, Thermostat, Water Heater, Windows
Community & HOA
Community
- Features: Clubhouse, Deed Restrictions, Fitness Center, Gated Community - No Guard, Irrigation-Reclaimed Water, Park, Playground, Pool, Sidewalks
- Security: Closed Circuit Camera(s), Gated Community, Security System, Security System Owned
- Subdivision: ARTISTRY PH 1A
HOA
- Has HOA: Yes
- Amenities included: Basketball Court, Fence Restrictions, Fitness Center, Gated, Lobby Key Required, Maintenance, Pickleball Court(s), Pool, Recreation Facilities
- Services included: 24-Hour Guard, Common Area Taxes, Community Pool, Maintenance Grounds, Recreational Facilities, Security
- HOA fee: $434 monthly
- HOA name: Breeze Home Management
- HOA phone: 813-565-4663
- Pet fee: $0 monthly
Location
- Region: Sarasota
Financial & listing details
- Price per square foot: $411/sqft
- Tax assessed value: $926,700
- Annual tax amount: $11,673
- Date on market: 10/24/2025
- Cumulative days on market: 39 days
- Listing terms: Cash,Conventional
- Ownership: Fee Simple
- Total actual rent: 0
- Electric utility on property: Yes
- Road surface type: Asphalt
Price history
| Date | Event | Price |
|---|---|---|
| 10/24/2025 | Listed for sale | $1,499,900+13.2%$411/sqft |
Source: | ||
| 11/15/2024 | Sold | $1,325,000-5%$363/sqft |
Source: | ||
| 10/6/2024 | Pending sale | $1,395,000$383/sqft |
Source: | ||
| 8/19/2024 | Price change | $1,395,000-5.4%$383/sqft |
Source: | ||
| 6/5/2024 | Listed for sale | $1,475,000+7.3%$405/sqft |
Source: | ||
Public tax history
| Year | Property taxes | Tax assessment |
|---|---|---|
| 2025 | -- | $926,700 -0.9% |
| 2024 | $11,673 +13.9% | $935,400 +25.5% |
| 2023 | $10,245 +4.3% | $745,481 +10% |
Find assessor info on the county website
BuyAbility℠ payment
Estimated market value
$1.35M - $1.49M
$1,419,700
$5,736/mo
Climate risks
Explore flood, wildfire, and other predictive climate risk information for this property on First Street®️.
Nearby schools
GreatSchools rating
- 9/10Tatum Ridge Elementary SchoolGrades: PK-5Distance: 2.1 mi
- 4/10Mcintosh Middle SchoolGrades: 6-8Distance: 5.1 mi
- 3/10Booker High SchoolGrades: 9-12Distance: 9.9 mi
Schools provided by the listing agent
- Elementary: Tatum Ridge Elementary
- Middle: McIntosh Middle
- High: Booker High
Source: Stellar MLS. This data may not be complete. We recommend contacting the local school district to confirm school assignments for this home.