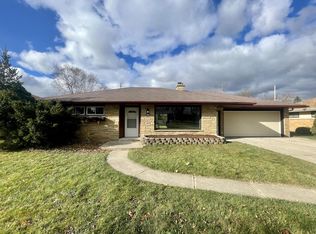Closed
$505,000
8969 North Mohawk ROAD, Bayside, WI 53217
3beds
2,931sqft
Single Family Residence
Built in 1955
10,454.4 Square Feet Lot
$630,700 Zestimate®
$172/sqft
$4,092 Estimated rent
Home value
$630,700
$568,000 - $706,000
$4,092/mo
Zestimate® history
Loading...
Owner options
Explore your selling options
What's special
Beautiful mid-century 3+ BR 3.5 BA ranch walking distance to schools, parks, Schlitz Audubon Center, restaurants and shopping. Open LR with large picture windows, HWF's and NFP. DR is adjacent to stunning FR with vaulted ceiling anchored by natural woodwork and the stone NFP. Other FR details include a mini bar, storage, work area, and sliding doors to the secluded patio. The skylight in the eat in Kitchen allows for abundant natural light. Three spacious BR's with great closet spaces. New lower level is highlighted by the entertaining area with bar, full bath, and 2 extra rooms with closets. Convenient 1st floor laundry, 2.0 car attached GA and a fenced yard. Tear off roof (2021), 2 H2Os (2023) & CA. A thoughtful design with many desirable features make this home ideal! Check it out!
Zillow last checked: 8 hours ago
Listing updated: January 06, 2026 at 05:46am
Listed by:
Florence Carneol 414-870-9681,
Coldwell Banker Realty
Bought with:
Chris B Katzban
Source: WIREX MLS,MLS#: 1908192 Originating MLS: Metro MLS
Originating MLS: Metro MLS
Facts & features
Interior
Bedrooms & bathrooms
- Bedrooms: 3
- Bathrooms: 4
- Full bathrooms: 3
- 1/2 bathrooms: 1
- Main level bedrooms: 3
Primary bedroom
- Level: Main
- Area: 169
- Dimensions: 13 x 13
Bedroom 2
- Level: Main
- Area: 132
- Dimensions: 12 x 11
Bedroom 3
- Level: Main
- Area: 110
- Dimensions: 10 x 11
Bedroom 4
- Level: Lower
- Area: 210
- Dimensions: 15 x 14
Bathroom
- Features: Shower on Lower, Ceramic Tile, Whirlpool, Master Bedroom Bath: Walk-In Shower, Master Bedroom Bath, Shower Stall
Dining room
- Level: Main
- Area: 140
- Dimensions: 14 x 10
Family room
- Level: Main
- Area: 320
- Dimensions: 20 x 16
Kitchen
- Level: Main
- Area: 247
- Dimensions: 19 x 13
Living room
- Level: Main
- Area: 315
- Dimensions: 21 x 15
Office
- Level: Lower
- Area: 90
- Dimensions: 10 x 9
Heating
- Natural Gas, Forced Air
Cooling
- Central Air
Appliances
- Included: Dishwasher, Disposal, Dryer, Microwave, Oven, Range, Refrigerator, Washer
Features
- Pantry, Cathedral/vaulted ceiling, Wet Bar
- Flooring: Wood
- Windows: Skylight(s)
- Basement: Block,Finished,Full,Sump Pump
Interior area
- Total structure area: 2,931
- Total interior livable area: 2,931 sqft
- Finished area above ground: 2,178
- Finished area below ground: 753
Property
Parking
- Total spaces: 2
- Parking features: Attached, 2 Car
- Attached garage spaces: 2
Features
- Levels: One
- Stories: 1
- Patio & porch: Patio
- Has spa: Yes
- Spa features: Bath
- Fencing: Fenced Yard
Lot
- Size: 10,454 sqft
Details
- Parcel number: 0220143000
- Zoning: residential
Construction
Type & style
- Home type: SingleFamily
- Architectural style: Ranch
- Property subtype: Single Family Residence
Materials
- Brick, Brick/Stone, Vinyl Siding
Condition
- 21+ Years
- New construction: No
- Year built: 1955
Utilities & green energy
- Sewer: Public Sewer
- Water: Public
Community & neighborhood
Location
- Region: Bayside
- Municipality: Bayside
Price history
| Date | Event | Price |
|---|---|---|
| 4/29/2025 | Sold | $505,000-4.7%$172/sqft |
Source: | ||
| 4/21/2025 | Pending sale | $529,900$181/sqft |
Source: | ||
| 3/31/2025 | Contingent | $529,900$181/sqft |
Source: | ||
| 3/22/2025 | Listed for sale | $529,900$181/sqft |
Source: | ||
| 3/14/2025 | Contingent | $529,900$181/sqft |
Source: | ||
Public tax history
| Year | Property taxes | Tax assessment |
|---|---|---|
| 2022 | $7,822 -4.9% | $328,600 +7.2% |
| 2021 | $8,221 | $306,400 |
| 2020 | $8,221 +2.2% | $306,400 +4.7% |
Find assessor info on the county website
Neighborhood: 53217
Nearby schools
GreatSchools rating
- 10/10Bayside Middle SchoolGrades: 5-8Distance: 0.5 mi
- 9/10Nicolet High SchoolGrades: 9-12Distance: 2.8 mi
- 10/10Stormonth Elementary SchoolGrades: PK-4Distance: 2.1 mi
Schools provided by the listing agent
- Elementary: Maple Dale
- High: Nicolet
- District: Maple Dale-Indian Hill
Source: WIREX MLS. This data may not be complete. We recommend contacting the local school district to confirm school assignments for this home.
Get pre-qualified for a loan
At Zillow Home Loans, we can pre-qualify you in as little as 5 minutes with no impact to your credit score.An equal housing lender. NMLS #10287.
Sell with ease on Zillow
Get a Zillow Showcase℠ listing at no additional cost and you could sell for —faster.
$630,700
2% more+$12,614
With Zillow Showcase(estimated)$643,314
