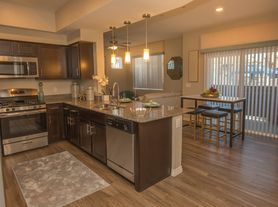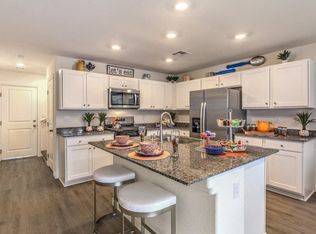FULLY LOADED
THIS SPACIOUS FLOOR PLAN IS GREAT FOR ENTERTAINING OR JUST RELAXING IN YOUR SPACE. ENJOY THE OPEN KITCHEN WITH LOTS OF COUNTER TOP AND CABINET SPACE. FEATURING DOUBLE OVENS AND GAS COOKTOP. HANG OUT IN THE LOFT/GAME ROOM OR RELAX IN THE CUSTOM ZEN BEDROOM. YOU'LL ENJOY THE WEATHER WHILE BBQING AND HANGING OUT IN THE BACK YARD. THIS PROPERTY FEATURES 2200SQFT 3 BEDS AND 3 BATHS IN A GATED COMMUNITY WITH GREAT ACCESS TO 215 WEST AND EVERYDAY SHOPPING NEEDS.
House for rent
$2,600/mo
8969 Rice Peak St, Las Vegas, NV 89148
3beds
2,242sqft
Price may not include required fees and charges.
Single family residence
Available now
-- Pets
-- A/C
-- Laundry
-- Parking
-- Heating
What's special
- 20 days |
- -- |
- -- |
Travel times
Looking to buy when your lease ends?
Consider a first-time homebuyer savings account designed to grow your down payment with up to a 6% match & 3.83% APY.
Facts & features
Interior
Bedrooms & bathrooms
- Bedrooms: 3
- Bathrooms: 3
- Full bathrooms: 3
Interior area
- Total interior livable area: 2,242 sqft
Property
Parking
- Details: Contact manager
Features
- Exterior features: Will Consider Pets
Details
- Parcel number: 16332513020
Construction
Type & style
- Home type: SingleFamily
- Property subtype: Single Family Residence
Community & HOA
Location
- Region: Las Vegas
Financial & listing details
- Lease term: Contact For Details
Price history
| Date | Event | Price |
|---|---|---|
| 10/26/2025 | Listing removed | $569,000$254/sqft |
Source: | ||
| 10/7/2025 | Listed for rent | $2,600+4%$1/sqft |
Source: Zillow Rentals | ||
| 9/18/2025 | Listed for sale | $569,000-1.9%$254/sqft |
Source: | ||
| 9/15/2025 | Listing removed | $579,999$259/sqft |
Source: | ||
| 7/23/2025 | Price change | $579,999-1.7%$259/sqft |
Source: | ||

