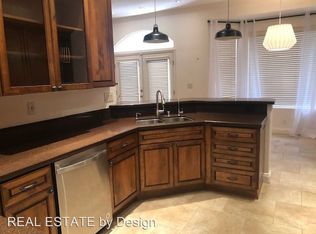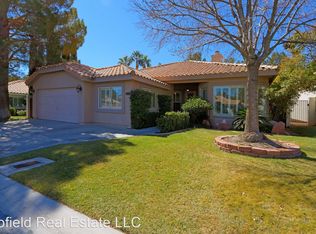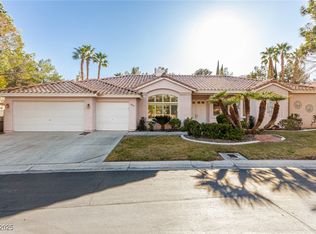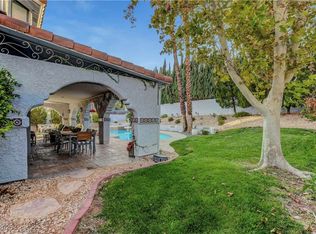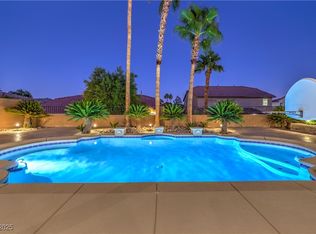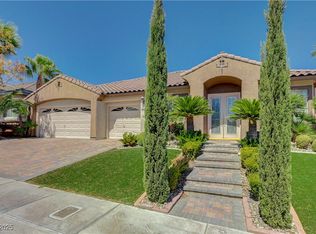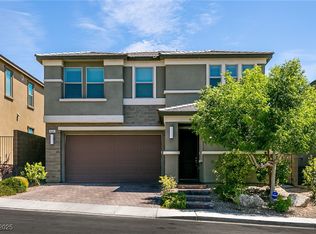Beautifully renovated single-story home located in the prestigious guard-gated community of Canyon Gate. From the moment you walk in, you’ll notice the thoughtful upgrades and meticulous attention to detail. The open-concept layout is filled with natural light, creating a warm and inviting atmosphere. The stylish kitchen features custom cabinetry, a spacious island with quartz countertops, and modern finishes throughout. The generous primary suite offers dual closets, direct access to the backyard retreat, and a spa-inspired bathroom adorned with deco-style tile. Plantation shutters enhance every room, adding charm and efficiency. Ideally situated in District 8, an exclusive all-single-story section of the neighborhood, this home is just a short 3-minute walk to the community pool. Residents of Canyon Gate enjoy world-class amenities including a private golf club, tennis and pickleball courts, bocce ball, multiple pools, a fitness center, on-site dining, and more.
Active
Price cut: $25K (10/9)
$825,000
8969 Rivers Edge Dr, Las Vegas, NV 89117
3beds
2,472sqft
Est.:
Single Family Residence
Built in 1993
6,098.4 Square Feet Lot
$808,200 Zestimate®
$334/sqft
$414/mo HOA
What's special
- 113 days |
- 866 |
- 31 |
Zillow last checked: 8 hours ago
Listing updated: October 17, 2025 at 11:00am
Listed by:
Derek Delp S.0058635 702-360-2030,
RE/MAX CENTRAL
Source: LVR,MLS#: 2711772 Originating MLS: Greater Las Vegas Association of Realtors Inc
Originating MLS: Greater Las Vegas Association of Realtors Inc
Tour with a local agent
Facts & features
Interior
Bedrooms & bathrooms
- Bedrooms: 3
- Bathrooms: 2
- Full bathrooms: 2
Primary bedroom
- Description: Ceiling Fan,Ceiling Light,Custom Closet,Downstairs,Walk-In Closet(s)
- Dimensions: 20X13
Bedroom 2
- Description: Ceiling Fan,Ceiling Light,Custom Closet
- Dimensions: 12X11
Bedroom 3
- Description: Ceiling Fan,Ceiling Light,Custom Closet
- Dimensions: 16X11
Primary bathroom
- Description: Double Sink,Separate Shower,Separate Tub
Den
- Description: Double Doors
- Dimensions: 21X9
Great room
- Dimensions: 44X19
Kitchen
- Description: Breakfast Bar/Counter,Pantry,Quartz Countertops,Stainless Steel Appliances,Tile Flooring
Heating
- Central, Gas
Cooling
- Central Air, Electric, High Efficiency, 2 Units
Appliances
- Included: Built-In Electric Oven, Dryer, Dishwasher, Gas Cooktop, Disposal, Microwave, Refrigerator, Washer
- Laundry: Cabinets, Gas Dryer Hookup, Main Level, Laundry Room, Sink
Features
- Bedroom on Main Level, Ceiling Fan(s), Primary Downstairs, Window Treatments
- Flooring: Carpet, Porcelain Tile, Tile
- Windows: Blinds, Double Pane Windows, Plantation Shutters, Window Treatments
- Number of fireplaces: 1
- Fireplace features: Electric, Great Room
Interior area
- Total structure area: 2,472
- Total interior livable area: 2,472 sqft
Video & virtual tour
Property
Parking
- Total spaces: 2
- Parking features: Attached, Epoxy Flooring, Garage, Garage Door Opener, Inside Entrance, Private
- Attached garage spaces: 2
Features
- Stories: 1
- Exterior features: Private Yard, Sprinkler/Irrigation, Water Feature
- Pool features: Association, Community
- Fencing: Block,Back Yard
Lot
- Size: 6,098.4 Square Feet
- Features: Drip Irrigation/Bubblers, Landscaped, Synthetic Grass, Sprinklers Timer, < 1/4 Acre
Details
- Parcel number: 16305320022
- Zoning description: Single Family
- Horse amenities: None
Construction
Type & style
- Home type: SingleFamily
- Architectural style: One Story
- Property subtype: Single Family Residence
Materials
- Roof: Tile
Condition
- Resale
- Year built: 1993
Utilities & green energy
- Electric: Photovoltaics None
- Sewer: Public Sewer
- Water: Public
- Utilities for property: Cable Available, Underground Utilities
Green energy
- Energy efficient items: Windows, HVAC
Community & HOA
Community
- Features: Pool
- Security: Gated Community
- Subdivision: Foothills Cntry Club Amd
HOA
- Has HOA: Yes
- Amenities included: Basketball Court, Clubhouse, Dog Park, Fitness Center, Golf Course, Gated, Pickleball, Pool, Racquetball, Recreation Room, Guard, Spa/Hot Tub, Security, Tennis Court(s)
- Services included: Association Management, Maintenance Grounds, Recreation Facilities, Reserve Fund, Security
- HOA fee: $414 monthly
- HOA name: Canyon Gate
- HOA phone: 702-361-6640
Location
- Region: Las Vegas
Financial & listing details
- Price per square foot: $334/sqft
- Tax assessed value: $487,920
- Annual tax amount: $3,337
- Date on market: 8/20/2025
- Listing agreement: Exclusive Right To Sell
- Listing terms: Cash,Conventional,VA Loan
Estimated market value
$808,200
$768,000 - $849,000
$6,198/mo
Price history
Price history
| Date | Event | Price |
|---|---|---|
| 10/9/2025 | Price change | $825,000-2.9%$334/sqft |
Source: | ||
| 9/24/2025 | Listed for sale | $850,000$344/sqft |
Source: | ||
| 8/25/2025 | Contingent | $850,000$344/sqft |
Source: | ||
| 8/8/2025 | Price change | $850,000-2.9%$344/sqft |
Source: | ||
| 7/10/2025 | Price change | $875,000-2.8%$354/sqft |
Source: | ||
Public tax history
Public tax history
| Year | Property taxes | Tax assessment |
|---|---|---|
| 2025 | $3,337 +3% | $170,772 +10.6% |
| 2024 | $3,240 +1.3% | $154,378 +18.4% |
| 2023 | $3,200 +2.2% | $130,380 +4.7% |
Find assessor info on the county website
BuyAbility℠ payment
Est. payment
$5,038/mo
Principal & interest
$4012
HOA Fees
$414
Other costs
$612
Climate risks
Neighborhood: The Lakes
Nearby schools
GreatSchools rating
- 8/10D'vorre & Hall Ober Elementary SchoolGrades: PK-5Distance: 1.9 mi
- 5/10Walter Johnson Junior High SchoolGrades: 6-8Distance: 2 mi
- 2/10Bonanza High SchoolGrades: 9-12Distance: 3 mi
Schools provided by the listing agent
- Elementary: Ober, D'Vorre & Hal,Ober, D'Vorre & Hal
- Middle: Johnson Walter
- High: Bonanza
Source: LVR. This data may not be complete. We recommend contacting the local school district to confirm school assignments for this home.
- Loading
- Loading
