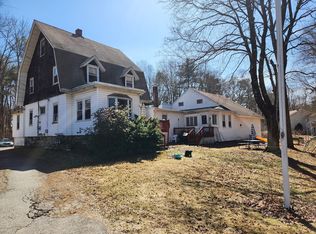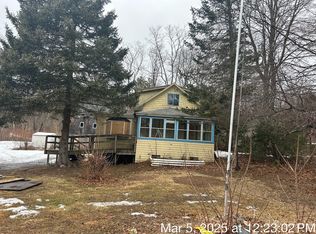Sold for $572,500
$572,500
897 Amesbury Rd, Haverhill, MA 01830
4beds
1,908sqft
Single Family Residence
Built in 1920
0.47 Acres Lot
$578,700 Zestimate®
$300/sqft
$3,022 Estimated rent
Home value
$578,700
$532,000 - $631,000
$3,022/mo
Zestimate® history
Loading...
Owner options
Explore your selling options
What's special
Charming 4-bedroom, 1-bath Dutch Gambrel in a prime commuter location. Owners have invested in major updates over the last 7 years, including roof, windows, siding, electrical, furnace, shed, doors, and a brand-new exterior hot tub. Inside, hardwood floors flow throughout, complementing the updated kitchen. A spacious heated mudroom with soaring ceilings offers versatile use—ideal as a game room, entertainment space, or extension of the living area—opening to the backyard and patio. Enjoy nearby amenities such as the commuter rail, shopping, golf, horse stables, and endless outdoor recreation with lakes, ponds, public beach, hiking trails, and bike paths. Photos are virtually staged with furniture and decor. Sellers are leaving all bags of pellets seen in photo as a gift to the Buyers. Don’t miss the Open House this Sunday, Sept 14th, 11:00–1:00!
Zillow last checked: 8 hours ago
Listing updated: October 31, 2025 at 12:31pm
Listed by:
Touchstone Partners Team 978-846-1694,
Keller Williams Realty-Merrimack 978-692-3280,
Rhonda Stone 978-846-1694
Bought with:
Chris Kostopoulos Group
Keller Williams Realty
Source: MLS PIN,MLS#: 73430185
Facts & features
Interior
Bedrooms & bathrooms
- Bedrooms: 4
- Bathrooms: 1
- Full bathrooms: 1
Primary bedroom
- Features: Ceiling Fan(s), Flooring - Hardwood
- Level: Second
Bedroom 2
- Features: Ceiling Fan(s), Flooring - Hardwood
- Level: Second
Bedroom 3
- Features: Ceiling Fan(s), Flooring - Hardwood
- Level: Second
Bedroom 4
- Features: Ceiling Fan(s), Flooring - Hardwood
- Level: Second
Bathroom 1
- Features: Bathroom - Full, Bathroom - Tiled With Shower Stall, Flooring - Stone/Ceramic Tile, Countertops - Stone/Granite/Solid
- Level: Second
Dining room
- Features: Closet/Cabinets - Custom Built, Flooring - Hardwood, Lighting - Pendant
- Level: First
Kitchen
- Features: Flooring - Laminate, Countertops - Stone/Granite/Solid, Exterior Access, Recessed Lighting, Gas Stove
- Level: First
Living room
- Features: Wood / Coal / Pellet Stove, Ceiling Fan(s), Flooring - Hardwood
- Level: First
Heating
- Forced Air, Natural Gas
Cooling
- Window Unit(s)
Appliances
- Included: Gas Water Heater, Range, Dishwasher, Microwave, Refrigerator, Washer, Dryer
- Laundry: In Basement, Electric Dryer Hookup, Washer Hookup
Features
- Ceiling Fan(s), Vaulted Ceiling(s), Sun Room, Mud Room, Walk-up Attic
- Flooring: Tile, Carpet, Hardwood, Wood Laminate, Flooring - Hardwood, Flooring - Wall to Wall Carpet
- Doors: Insulated Doors
- Windows: Insulated Windows
- Basement: Full,Unfinished
- Number of fireplaces: 1
- Fireplace features: Dining Room
Interior area
- Total structure area: 1,908
- Total interior livable area: 1,908 sqft
- Finished area above ground: 1,908
Property
Parking
- Total spaces: 8
- Parking features: Detached, Paved Drive, Off Street, Paved
- Garage spaces: 1
- Uncovered spaces: 7
Features
- Patio & porch: Patio
- Exterior features: Patio, Rain Gutters, Hot Tub/Spa, Storage
- Has spa: Yes
- Spa features: Private
Lot
- Size: 0.47 Acres
- Features: Corner Lot, Easements, Level
Details
- Parcel number: M:0433 B:00004 L:1A,1924080
- Zoning: RES
Construction
Type & style
- Home type: SingleFamily
- Property subtype: Single Family Residence
Materials
- Frame
- Foundation: Stone
- Roof: Shingle
Condition
- Year built: 1920
Utilities & green energy
- Electric: 200+ Amp Service, Generator Connection
- Sewer: Private Sewer
- Water: Public
- Utilities for property: for Gas Range, for Electric Dryer, Washer Hookup, Generator Connection
Community & neighborhood
Community
- Community features: Shopping, Park, Walk/Jog Trails, Stable(s), Golf, Medical Facility, Bike Path, Conservation Area, Highway Access, T-Station
Location
- Region: Haverhill
Price history
| Date | Event | Price |
|---|---|---|
| 10/28/2025 | Sold | $572,500+4.1%$300/sqft |
Source: MLS PIN #73430185 Report a problem | ||
| 9/24/2025 | Contingent | $550,000$288/sqft |
Source: MLS PIN #73430185 Report a problem | ||
| 9/12/2025 | Listed for sale | $550,000+83.4%$288/sqft |
Source: MLS PIN #73430185 Report a problem | ||
| 8/15/2018 | Listing removed | $299,900$157/sqft |
Source: Coldwell Banker Residential Brokerage - Haverhill #4696121 Report a problem | ||
| 8/6/2018 | Listed for sale | $299,900+3.8%$157/sqft |
Source: Coldwell Banker Residential Brokerage - Haverhill #4696121 Report a problem | ||
Public tax history
Tax history is unavailable.
Find assessor info on the county website
Neighborhood: 01830
Nearby schools
GreatSchools rating
- 5/10Nettle Middle SchoolGrades: 5-8Distance: 3.3 mi
- 4/10Haverhill High SchoolGrades: 9-12Distance: 4.5 mi
- 5/10Golden Hill Elementary SchoolGrades: K-4Distance: 3.4 mi
Get a cash offer in 3 minutes
Find out how much your home could sell for in as little as 3 minutes with a no-obligation cash offer.
Estimated market value
$578,700

