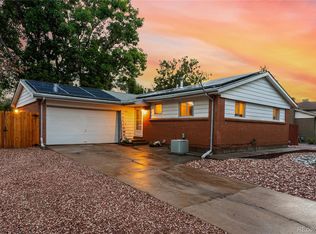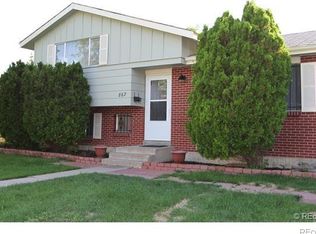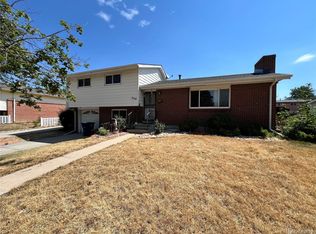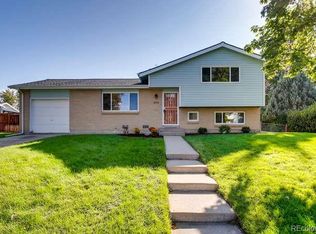Sold for $435,000 on 05/13/24
$435,000
897 Elkhart Street, Aurora, CO 80011
3beds
1,426sqft
Single Family Residence
Built in 1962
9,148 Square Feet Lot
$418,300 Zestimate®
$305/sqft
$2,519 Estimated rent
Home value
$418,300
$389,000 - $448,000
$2,519/mo
Zestimate® history
Loading...
Owner options
Explore your selling options
What's special
Inviting charm flourishes throughout this tri-level Chambers Heights home. Positioned on an expansive lot, a welcoming exterior draws residents inward to a sun-drenched layout flaunting fresh wall color and thoughtful updates throughout. A wood-burning fireplace centers a bright living room providing the perfect setting for relaxation. The heart of the home awaits in an eat-in kitchen complete with stainless steel appliances and a dining area. Sliding glass doors open to a covered patio and a large, fenced-in backyard featuring raised garden beds. The upper level hosts three spacious bedrooms with wide windows. The bedrooms share a full bathroom with vanity storage. Downstairs, a finished lower level offers flexible living space with a recreation space, a bathroom and a laundry area with a newer washer and dryer. Located in a convenient location, this home offers easy access to the High Line Canal Trail plus close proximity to the light rail, I-225, DIA and the Anschutz Medical Campus.
Zillow last checked: 8 hours ago
Listing updated: October 01, 2024 at 11:00am
Listed by:
Lauren Greene lauren@milehimodern.com,
Milehimodern
Bought with:
Azucena Coronado Bardales, 100091712
Keller Williams Trilogy
Source: REcolorado,MLS#: 9835884
Facts & features
Interior
Bedrooms & bathrooms
- Bedrooms: 3
- Bathrooms: 2
- Full bathrooms: 1
- 3/4 bathrooms: 1
Bedroom
- Level: Upper
Bedroom
- Level: Upper
Bedroom
- Level: Upper
Bathroom
- Level: Lower
Bathroom
- Level: Upper
Dining room
- Description: Dining Area + Access To The Back Yard & Patio
- Level: Main
Family room
- Description: Wood Burning Fireplace
- Level: Main
Kitchen
- Description: Large Eat-In Kitchen
- Level: Main
Laundry
- Level: Lower
Media room
- Level: Lower
Heating
- Forced Air, Natural Gas
Cooling
- Evaporative Cooling
Appliances
- Included: Dishwasher, Disposal, Microwave, Oven, Range, Refrigerator
- Laundry: In Unit
Features
- Ceiling Fan(s), Eat-in Kitchen, Smart Thermostat
- Flooring: Tile, Wood
- Has basement: No
- Number of fireplaces: 1
- Fireplace features: Family Room, Wood Burning
Interior area
- Total structure area: 1,426
- Total interior livable area: 1,426 sqft
- Finished area above ground: 1,426
Property
Parking
- Total spaces: 1
- Parking features: Garage - Attached
- Attached garage spaces: 1
Features
- Levels: Tri-Level
- Patio & porch: Covered, Patio
- Exterior features: Private Yard
- Fencing: Full
Lot
- Size: 9,148 sqft
- Features: Level
Details
- Parcel number: 031336244
- Special conditions: Standard
Construction
Type & style
- Home type: SingleFamily
- Property subtype: Single Family Residence
Materials
- Brick, Frame, Wood Siding
- Roof: Composition
Condition
- Year built: 1962
Utilities & green energy
- Sewer: Public Sewer
- Water: Public
Community & neighborhood
Location
- Region: Aurora
- Subdivision: Chambers Heights
Other
Other facts
- Listing terms: Cash,Conventional,FHA,Other
- Ownership: Individual
Price history
| Date | Event | Price |
|---|---|---|
| 5/13/2024 | Sold | $435,000$305/sqft |
Source: | ||
| 4/8/2024 | Pending sale | $435,000$305/sqft |
Source: | ||
| 4/4/2024 | Listed for sale | $435,000+36.4%$305/sqft |
Source: | ||
| 11/22/2019 | Sold | $319,000$224/sqft |
Source: Public Record | ||
| 10/2/2019 | Pending sale | $319,000$224/sqft |
Source: Redfin Corporation #1964179 | ||
Public tax history
| Year | Property taxes | Tax assessment |
|---|---|---|
| 2024 | $2,881 +24.5% | $31,001 -11.5% |
| 2023 | $2,313 -3.1% | $35,023 +52% |
| 2022 | $2,388 | $23,040 -2.8% |
Find assessor info on the county website
Neighborhood: Chambers Heights
Nearby schools
GreatSchools rating
- 2/10Elkhart Elementary SchoolGrades: PK-5Distance: 0.2 mi
- 3/10East Middle SchoolGrades: 6-8Distance: 0.4 mi
- 2/10Hinkley High SchoolGrades: 9-12Distance: 0.5 mi
Schools provided by the listing agent
- Elementary: Elkhart
- Middle: East
- High: Hinkley
- District: Adams-Arapahoe 28J
Source: REcolorado. This data may not be complete. We recommend contacting the local school district to confirm school assignments for this home.
Get a cash offer in 3 minutes
Find out how much your home could sell for in as little as 3 minutes with a no-obligation cash offer.
Estimated market value
$418,300
Get a cash offer in 3 minutes
Find out how much your home could sell for in as little as 3 minutes with a no-obligation cash offer.
Estimated market value
$418,300



