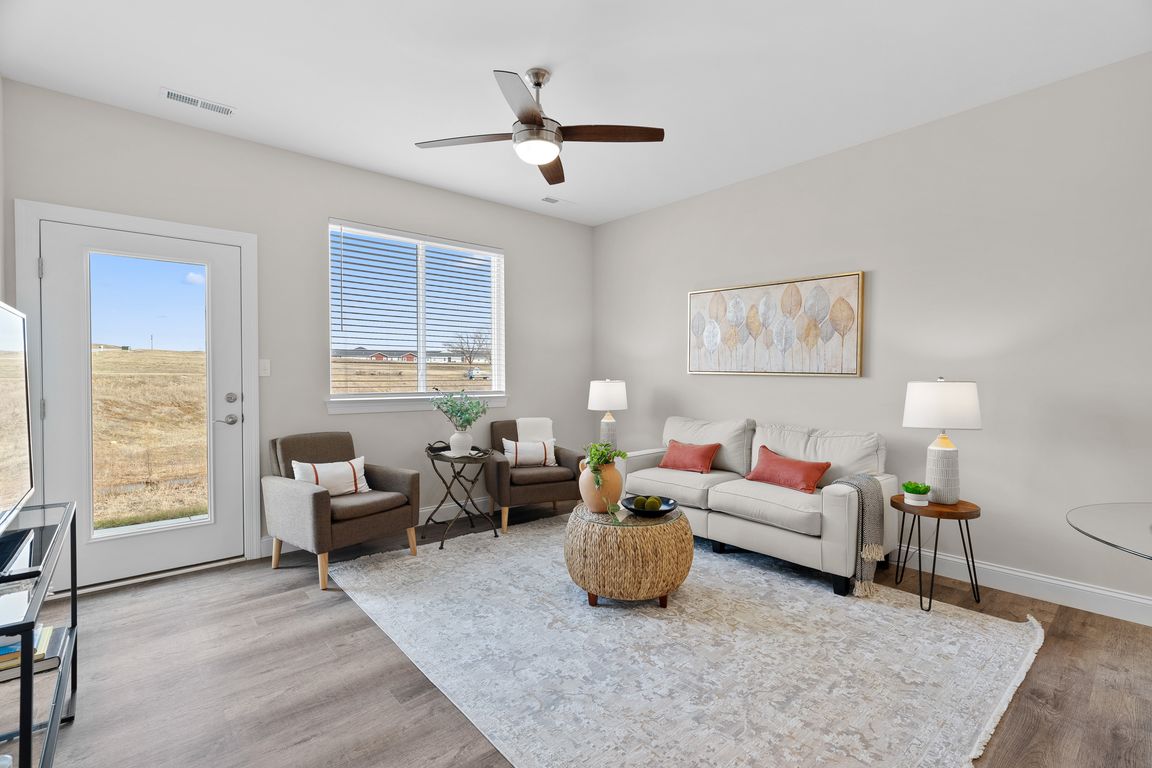
Active
$255,714
2beds
1,056sqft
897 Walter Way, Washington, MO 63090
2beds
1,056sqft
Single family residence
1 Attached garage space
$242 price/sqft
$160 monthly HOA fee
What's special
Quartz countertopsOpen floor planAdded depth closetWalk in closetRaised height vanitiesElegant base trimWalk in pantry
BUILDER DISPLAY! Impressive 2 bedroom, 2 bath villa by Bridgewater Communities, your villa experts! Bridgewater Communities present their Cottage Villa Collection of homes, designed to be high functioning, on-trend and focused on convenience and smart use of space. Intentionally designed as a single cul de sac street, there ...
- 63 days |
- 211 |
- 10 |
Source: MARIS,MLS#: 25062580 Originating MLS: St. Charles County Association of REALTORS
Originating MLS: St. Charles County Association of REALTORS
Travel times
Kitchen
Living Room
Breakfast Nook
Primary Bedroom
Primary Bathroom
Secondary Bedroom
Secondary Bathroom
Patio
Zillow last checked: 8 hours ago
Listing updated: November 16, 2025 at 10:31pm
Listing Provided by:
Kelly&Linda A Boehmer 314-740-5435,
Berkshire Hathaway HomeServices Select Properties,
Linda&Kelly K Boehmer 314-581-4414,
Berkshire Hathaway HomeServices Select Properties
Source: MARIS,MLS#: 25062580 Originating MLS: St. Charles County Association of REALTORS
Originating MLS: St. Charles County Association of REALTORS
Facts & features
Interior
Bedrooms & bathrooms
- Bedrooms: 2
- Bathrooms: 2
- Full bathrooms: 2
- Main level bathrooms: 2
- Main level bedrooms: 2
Primary bedroom
- Features: Floor Covering: Luxury Vinyl Plank, Wall Covering: None
- Level: Main
- Area: 154
- Dimensions: 11x14
Bedroom
- Features: Floor Covering: Luxury Vinyl Plank, Wall Covering: None
- Level: Main
- Area: 108
- Dimensions: 9x12
Kitchen
- Features: Floor Covering: Luxury Vinyl Plank, Wall Covering: None
- Level: Main
- Area: 130
- Dimensions: 10x13
Living room
- Features: Floor Covering: Luxury Vinyl Plank, Wall Covering: None
- Level: Main
- Area: 252
- Dimensions: 14x18
Heating
- Electric
Cooling
- Ceiling Fan(s), Central Air, Electric
Appliances
- Included: Stainless Steel Appliance(s), Dishwasher, Disposal, Microwave, Electric Oven, Electric Range, Electric Water Heater
- Laundry: Main Level
Features
- Breakfast Bar, Ceiling Fan(s), Custom Cabinetry, Dining/Living Room Combo, Entrance Foyer, High Ceilings, Kitchen Island, Lever Faucets, Open Floorplan, Recessed Lighting, Shower, Solid Surface Countertop(s), Tub, Walk-In Closet(s), Walk-In Pantry
- Flooring: Luxury Vinyl
- Doors: Panel Door(s)
- Windows: Bay Window(s), Insulated Windows, Low Emissivity Windows
- Basement: None
- Has fireplace: No
- Fireplace features: None
Interior area
- Total structure area: 1,056
- Total interior livable area: 1,056 sqft
- Finished area above ground: 1,056
Video & virtual tour
Property
Parking
- Total spaces: 1
- Parking features: Attached, Garage, Garage Door Opener
- Attached garage spaces: 1
Accessibility
- Accessibility features: Accessible Doors, Accessible Entrance, Central Living Area
Features
- Levels: One
- Patio & porch: Porch, Covered, Patio
Lot
- Features: Landscaped, Level
Details
- Special conditions: Standard
Construction
Type & style
- Home type: SingleFamily
- Architectural style: Traditional
- Property subtype: Single Family Residence
- Attached to another structure: Yes
Materials
- Brick Veneer, Frame, Vinyl Siding
- Foundation: Slab
- Roof: Architectural Shingle,Composition
Condition
- New Construction
- New construction: Yes
Details
- Builder name: Bridgewater Communities, Inc.
- Warranty included: Yes
Utilities & green energy
- Electric: Other
- Sewer: Public Sewer
- Water: Public
- Utilities for property: Underground Utilities
Green energy
- Energy efficient items: HVAC
Community & HOA
Community
- Security: Smoke Detector(s)
- Subdivision: The Villas At High Street
HOA
- Has HOA: Yes
- Amenities included: Common Ground
- Services included: Maintenance Grounds, Snow Removal
- HOA fee: $160 monthly
- HOA name: The Villas at High Street
Location
- Region: Washington
Financial & listing details
- Price per square foot: $242/sqft
- Date on market: 9/18/2025
- Cumulative days on market: 63 days
- Listing terms: Cash,Conventional,FHA,Other,VA Loan
- Ownership: Private
- Road surface type: Concrete