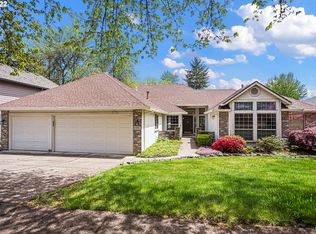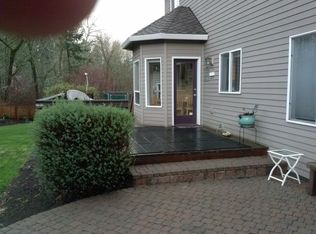Sold
$640,000
8970 SW 135th Ave, Beaverton, OR 97008
3beds
1,615sqft
Residential, Single Family Residence
Built in 1992
0.25 Acres Lot
$613,000 Zestimate®
$396/sqft
$2,791 Estimated rent
Home value
$613,000
$576,000 - $656,000
$2,791/mo
Zestimate® history
Loading...
Owner options
Explore your selling options
What's special
This inviting single-level home boasts ample natural light and picturesque outdoor surroundings. With 3 bedrooms and 2 full bathrooms, this residence offers a spacious open floor plan with tall 9 ft ceilings. Recent upgrades include a new furnace and newer water heater for energy efficiency. The kitchen is a highlight, featuring quartz countertops, subway tile backsplash, and new stainless appliances. Throughout the home, you'll find modern conveniences like Smart Wi-Fi lighting and LED canless recessed lights. Luxury Vinyl Plank flooring flows seamlessly, while new carpeting adds comfort to the bedrooms. Enjoy beautiful morning sun in the kitchen, breakfast nook, and two bedrooms, with views of the landscaped backyard creating a pleasant atmosphere. The primary bedroom and living room receive lovely afternoon sun, ensuring a bright and cheerful interior even on gloomy days. Outside, the large mature landscaped yard is a big plus, offering a wide variety of trees, shrubs, and flowers that provide color all season long. Nearby amenities include Hiteon Park, Hyland Forest Nature Park and Conestoga Recreation Center.
Zillow last checked: 8 hours ago
Listing updated: June 29, 2024 at 07:26am
Listed by:
Justin Bradley 541-771-3771,
Redfin,
Joel Bumgarner 541-990-4741,
Redfin
Bought with:
Melissa Young, 200106138
Realty One Group Prestige
Source: RMLS (OR),MLS#: 24162946
Facts & features
Interior
Bedrooms & bathrooms
- Bedrooms: 3
- Bathrooms: 2
- Full bathrooms: 2
- Main level bathrooms: 2
Primary bedroom
- Features: Ensuite, High Ceilings, Marble, Walkin Closet, Walkin Shower, Wallto Wall Carpet
- Level: Main
Bedroom 2
- Features: Closet Organizer, High Ceilings, Wallto Wall Carpet
- Level: Main
Bedroom 3
- Features: Closet Organizer, High Ceilings, Wallto Wall Carpet
- Level: Main
Dining room
- Features: Builtin Features, Central Vacuum, High Ceilings, Vinyl Floor
- Level: Main
Family room
- Features: Bay Window, Nook, High Ceilings, Vinyl Floor
- Level: Main
Kitchen
- Features: Dishwasher, Microwave, Pantry, Free Standing Range, Free Standing Refrigerator, Plumbed For Ice Maker, Quartz
- Level: Main
Living room
- Features: Bay Window, Central Vacuum, Fireplace, High Ceilings, Vinyl Floor
- Level: Main
Heating
- Forced Air, Fireplace(s)
Cooling
- Central Air
Appliances
- Included: Dishwasher, Free-Standing Range, Free-Standing Refrigerator, Microwave, Plumbed For Ice Maker, Stainless Steel Appliance(s), Gas Water Heater
Features
- Central Vacuum, High Ceilings, Closet Organizer, Built-in Features, Nook, Pantry, Quartz, Marble, Walk-In Closet(s), Walkin Shower
- Flooring: Vinyl, Wall to Wall Carpet
- Windows: Double Pane Windows, Vinyl Frames, Bay Window(s)
- Basement: Crawl Space
- Number of fireplaces: 1
- Fireplace features: Gas
Interior area
- Total structure area: 1,615
- Total interior livable area: 1,615 sqft
Property
Parking
- Total spaces: 2
- Parking features: Driveway, Off Street, Attached
- Attached garage spaces: 2
- Has uncovered spaces: Yes
Accessibility
- Accessibility features: Garage On Main, Ground Level, One Level, Walkin Shower, Accessibility
Features
- Levels: One
- Stories: 1
- Patio & porch: Deck
- Exterior features: Yard
Lot
- Size: 0.25 Acres
- Features: Corner Lot, Level, Trees, Sprinkler, SqFt 10000 to 14999
Details
- Parcel number: R2010597
Construction
Type & style
- Home type: SingleFamily
- Architectural style: Ranch
- Property subtype: Residential, Single Family Residence
Materials
- Brick, Cement Siding
- Foundation: Concrete Perimeter
- Roof: Composition
Condition
- Updated/Remodeled
- New construction: No
- Year built: 1992
Utilities & green energy
- Gas: Gas
- Sewer: Public Sewer
- Water: Public
Community & neighborhood
Security
- Security features: Security Lights
Location
- Region: Beaverton
HOA & financial
HOA
- Has HOA: Yes
- HOA fee: $13 monthly
- Amenities included: Management
- Second HOA fee: $21 monthly
Other
Other facts
- Listing terms: Cash,Conventional,FMHA Loan,VA Loan
- Road surface type: Paved
Price history
| Date | Event | Price |
|---|---|---|
| 7/18/2024 | Listing removed | -- |
Source: Zillow Rentals | ||
| 6/30/2024 | Listed for rent | $2,500+19%$2/sqft |
Source: Zillow Rentals | ||
| 6/27/2024 | Sold | $640,000-3%$396/sqft |
Source: | ||
| 6/14/2024 | Pending sale | $660,000$409/sqft |
Source: | ||
| 5/23/2024 | Listed for sale | $660,000+1.9%$409/sqft |
Source: | ||
Public tax history
| Year | Property taxes | Tax assessment |
|---|---|---|
| 2024 | $6,384 +5.9% | $293,770 +3% |
| 2023 | $6,027 +4.5% | $285,220 +3% |
| 2022 | $5,769 +3.6% | $276,920 |
Find assessor info on the county website
Neighborhood: South Beaverton
Nearby schools
GreatSchools rating
- 8/10Hiteon Elementary SchoolGrades: K-5Distance: 0.2 mi
- 3/10Conestoga Middle SchoolGrades: 6-8Distance: 0.8 mi
- 5/10Southridge High SchoolGrades: 9-12Distance: 0.5 mi
Schools provided by the listing agent
- Elementary: Hiteon
- Middle: Conestoga
- High: Southridge
Source: RMLS (OR). This data may not be complete. We recommend contacting the local school district to confirm school assignments for this home.
Get a cash offer in 3 minutes
Find out how much your home could sell for in as little as 3 minutes with a no-obligation cash offer.
Estimated market value
$613,000
Get a cash offer in 3 minutes
Find out how much your home could sell for in as little as 3 minutes with a no-obligation cash offer.
Estimated market value
$613,000

