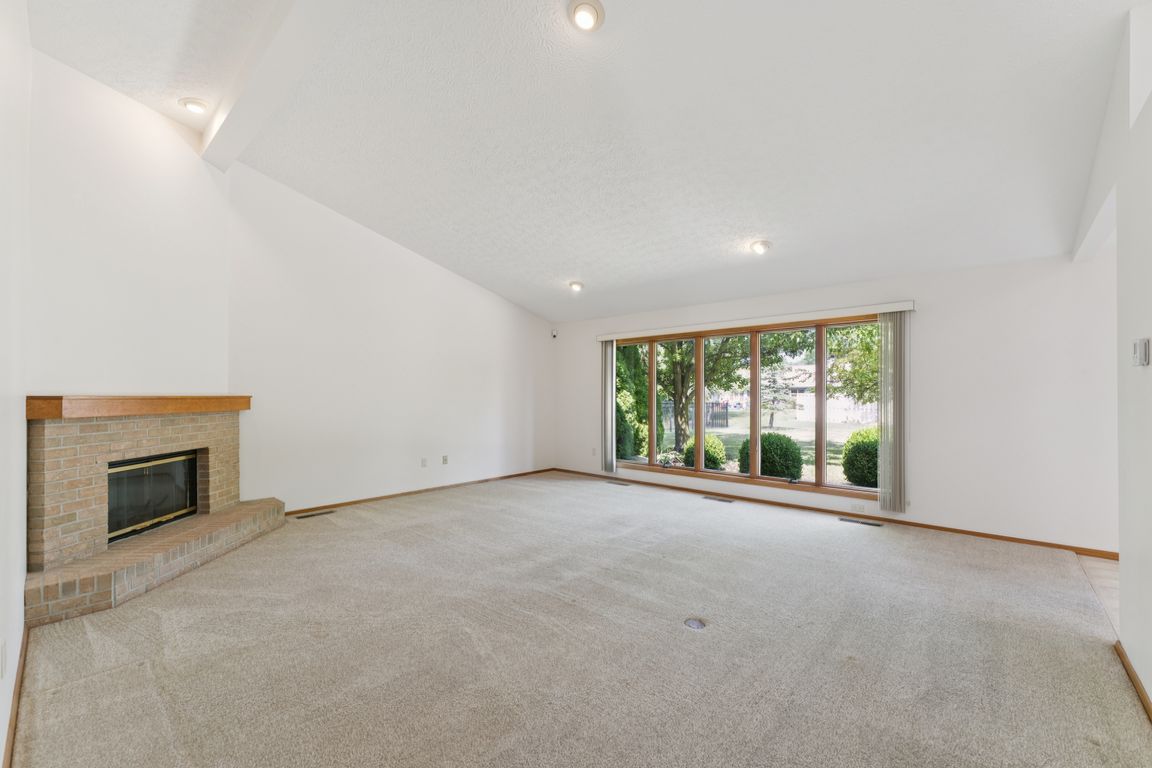
For salePrice cut: $10K (8/22)
$390,000
3beds
2,096sqft
8972 Timber Edge Dr, North Ridgeville, OH 44039
3beds
2,096sqft
Single family residence
Built in 2002
0.31 Acres
2 Attached garage spaces
$186 price/sqft
$650 annually HOA fee
What's special
Spacious primary suiteVaulted ceilingsDouble vanitySoaking tubCozy wood-burning fireplaceGenerous pantryEngineered hardwood flooring
Ranch Living at Its Best in Desirable Ridgefield. Don’t miss this well-designed 3-bedroom, 2.5-bath ranch home filled with natural light and a warm, inviting feel. Thoughtfully laid out, the living room features a cozy wood-burning fireplace and expansive windows overlooking the backyard shaded by mature trees. The open flow into the eat-in ...
- 31 days
- on Zillow |
- 2,369 |
- 68 |
Source: MLS Now,MLS#: 5136578Originating MLS: Akron Cleveland Association of REALTORS
Travel times
Living Room
Kitchen
Primary Bedroom
Zillow last checked: 7 hours ago
Listing updated: August 22, 2025 at 10:21am
Listed by:
Beth Clapper 440-525-3059 myhome@bethandjeff.com,
Howard Hanna,
Jeffrey Brown 440-657-0235,
Howard Hanna
Source: MLS Now,MLS#: 5136578Originating MLS: Akron Cleveland Association of REALTORS
Facts & features
Interior
Bedrooms & bathrooms
- Bedrooms: 3
- Bathrooms: 3
- Full bathrooms: 2
- 1/2 bathrooms: 1
- Main level bathrooms: 3
- Main level bedrooms: 3
Primary bedroom
- Description: Flooring: Carpet
- Level: First
- Dimensions: 19 x 12
Bedroom
- Description: Flooring: Wood
- Level: First
- Dimensions: 15 x 11
Bedroom
- Description: Flooring: Carpet
- Level: First
- Dimensions: 12 x 11
Primary bathroom
- Description: Flooring: Luxury Vinyl Tile
- Level: First
- Dimensions: 8.5 x 14.5
Bathroom
- Description: Flooring: Luxury Vinyl Tile
- Level: First
- Dimensions: 8.5 x 6
Bathroom
- Description: Flooring: Luxury Vinyl Tile
- Level: First
- Dimensions: 5 x 6
Dining room
- Description: Flooring: Luxury Vinyl Tile
- Level: First
- Dimensions: 16 x 11
Entry foyer
- Description: Flooring: Luxury Vinyl Tile
- Level: First
- Dimensions: 10 x 11
Kitchen
- Description: Flooring: Luxury Vinyl Tile
- Level: First
- Dimensions: 13.5 x 10.5
Laundry
- Description: Flooring: Luxury Vinyl Tile
- Level: First
- Dimensions: 7.5 x 11
Living room
- Description: Flooring: Carpet
- Level: First
- Dimensions: 19 x 18
Heating
- Gas
Cooling
- Central Air
Appliances
- Laundry: Laundry Room
Features
- High Ceilings
- Basement: None
- Number of fireplaces: 1
Interior area
- Total structure area: 2,096
- Total interior livable area: 2,096 sqft
- Finished area above ground: 2,096
Video & virtual tour
Property
Parking
- Parking features: Attached, Garage
- Attached garage spaces: 2
Features
- Levels: One
- Stories: 1
- Patio & porch: Patio
- Pool features: Association, Community
- Fencing: None
Lot
- Size: 0.31 Acres
Details
- Additional structures: None
- Parcel number: 0700001000099
Construction
Type & style
- Home type: SingleFamily
- Architectural style: Ranch
- Property subtype: Single Family Residence
Materials
- Vinyl Siding
- Foundation: Slab
- Roof: Asphalt,Fiberglass
Condition
- Year built: 2002
Details
- Builder name: Bob Schmitt
Utilities & green energy
- Sewer: Public Sewer
- Water: Public
Community & HOA
Community
- Features: Common Grounds/Area, Curbs, Fitness, Playground, Park, Pool, Street Lights, Sidewalks
- Subdivision: Ridgefield Homes Inc Sub
HOA
- Has HOA: Yes
- Services included: Common Area Maintenance, Insurance, Pool(s), Recreation Facilities, Reserve Fund
- HOA fee: $650 annually
- HOA name: Ridgefield
Location
- Region: North Ridgeville
Financial & listing details
- Price per square foot: $186/sqft
- Tax assessed value: $352,840
- Annual tax amount: $5,804
- Date on market: 7/31/2025
- Listing agreement: Exclusive Right To Sell