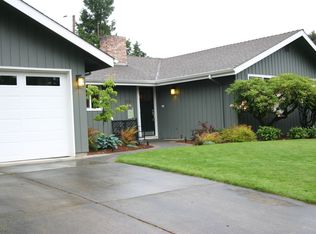Sold
$764,450
8975 SW Homewood St, Portland, OR 97225
4beds
1,860sqft
Residential, Single Family Residence
Built in 1962
10,018.8 Square Feet Lot
$759,400 Zestimate®
$411/sqft
$3,297 Estimated rent
Home value
$759,400
$721,000 - $797,000
$3,297/mo
Zestimate® history
Loading...
Owner options
Explore your selling options
What's special
Dialed in Raleigh Hills ranch checking all the boxes! Offering both living and family rooms plus an open kitchen with hardwood floors, it’s designed for easy everyday living and entertaining. Large picture windows in the living and dining rooms fill the home with abundant natural light. Expansive yard with a low-maintenance composite deck, garden shed, blooming peonies and dahlias and space for RV parking. Don't miss the abundant storage in the garage. Lovingly maintained and thoughtfully updated, this home features a new roof, gutters, and furnace in 2025. Located in a highly sought-after location, just minutes to shops, parks, and schools.
Zillow last checked: 8 hours ago
Listing updated: October 01, 2025 at 07:27am
Listed by:
Kelly Calabria 503-806-2972,
Eleete Real Estate,
Connie Apa 503-805-7474,
ELEETE Real Estate
Bought with:
Susie Hunt Moran, 200603429
Windermere Realty Trust
Source: RMLS (OR),MLS#: 657479703
Facts & features
Interior
Bedrooms & bathrooms
- Bedrooms: 4
- Bathrooms: 2
- Full bathrooms: 2
- Main level bathrooms: 2
Primary bedroom
- Features: Closet Organizer, Hardwood Floors, Suite
- Level: Main
- Area: 160
- Dimensions: 16 x 10
Bedroom 2
- Features: Closet Organizer
- Level: Main
- Area: 117
- Dimensions: 13 x 9
Bedroom 3
- Features: Hardwood Floors
- Level: Main
- Area: 100
- Dimensions: 10 x 10
Bedroom 4
- Features: Hardwood Floors
- Level: Main
- Area: 130
- Dimensions: 13 x 10
Dining room
- Features: Builtin Features, Hardwood Floors, Pellet Stove
- Level: Main
Family room
- Features: Flex Room, Vinyl Floor
- Level: Main
- Area: 156
- Dimensions: 13 x 12
Kitchen
- Features: Garden Window, Hardwood Floors
- Level: Main
- Area: 130
- Width: 10
Living room
- Features: Fireplace, Hardwood Floors
- Level: Main
- Area: 280
- Dimensions: 20 x 14
Heating
- Forced Air, Fireplace(s)
Cooling
- Central Air
Appliances
- Included: Dishwasher, Disposal, Free-Standing Gas Range, Gas Appliances, Microwave, Stainless Steel Appliance(s), Washer/Dryer, Gas Water Heater, Tank Water Heater
- Laundry: Laundry Room
Features
- Wainscoting, Closet Organizer, Built-in Features, Suite
- Flooring: Hardwood, Slate, Vinyl
- Windows: Vinyl Frames, Garden Window(s)
- Basement: Crawl Space
- Number of fireplaces: 1
- Fireplace features: Wood Burning
Interior area
- Total structure area: 1,860
- Total interior livable area: 1,860 sqft
Property
Parking
- Total spaces: 2
- Parking features: Driveway, Garage Door Opener, Attached
- Attached garage spaces: 2
- Has uncovered spaces: Yes
Accessibility
- Accessibility features: Main Floor Bedroom Bath, Minimal Steps, One Level, Accessibility
Features
- Levels: One
- Stories: 1
- Patio & porch: Deck
- Exterior features: Yard
- Fencing: Fenced
Lot
- Size: 10,018 sqft
- Features: Level, SqFt 10000 to 14999
Details
- Additional structures: ToolShed
- Parcel number: R110276
Construction
Type & style
- Home type: SingleFamily
- Architectural style: Ranch
- Property subtype: Residential, Single Family Residence
Materials
- Lap Siding, Wood Siding
- Foundation: Concrete Perimeter
- Roof: Composition
Condition
- Approximately
- New construction: No
- Year built: 1962
Utilities & green energy
- Gas: Gas
- Sewer: Public Sewer
- Water: Public
Community & neighborhood
Location
- Region: Portland
Other
Other facts
- Listing terms: Cash,Conventional,FHA
- Road surface type: Paved
Price history
| Date | Event | Price |
|---|---|---|
| 10/1/2025 | Sold | $764,450+2.6%$411/sqft |
Source: | ||
| 9/15/2025 | Pending sale | $745,000$401/sqft |
Source: | ||
| 9/12/2025 | Listed for sale | $745,000+96.1%$401/sqft |
Source: | ||
| 7/19/2010 | Sold | $379,900-5%$204/sqft |
Source: Public Record | ||
| 6/9/2010 | Pending sale | $399,900$215/sqft |
Source: The Hasson Company #10041210 | ||
Public tax history
| Year | Property taxes | Tax assessment |
|---|---|---|
| 2024 | $6,329 +6.5% | $339,290 +3% |
| 2023 | $5,943 +3.3% | $329,410 +3% |
| 2022 | $5,750 +3.7% | $319,820 |
Find assessor info on the county website
Neighborhood: 97225
Nearby schools
GreatSchools rating
- 7/10Raleigh Hills Elementary SchoolGrades: K-8Distance: 0.5 mi
- 7/10Beaverton High SchoolGrades: 9-12Distance: 2 mi
- 4/10Whitford Middle SchoolGrades: 6-8Distance: 1.5 mi
Schools provided by the listing agent
- Elementary: Raleigh Hills
- Middle: Whitford
- High: Beaverton
Source: RMLS (OR). This data may not be complete. We recommend contacting the local school district to confirm school assignments for this home.
Get a cash offer in 3 minutes
Find out how much your home could sell for in as little as 3 minutes with a no-obligation cash offer.
Estimated market value
$759,400
Get a cash offer in 3 minutes
Find out how much your home could sell for in as little as 3 minutes with a no-obligation cash offer.
Estimated market value
$759,400
