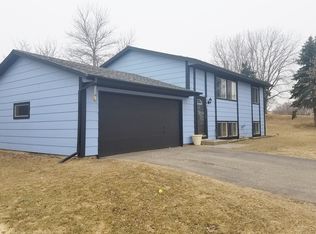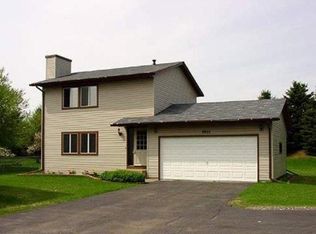Closed
$337,000
8975 Vinewood Ln N, Maple Grove, MN 55369
4beds
1,762sqft
Single Family Residence
Built in 1982
8,712 Square Feet Lot
$334,800 Zestimate®
$191/sqft
$2,578 Estimated rent
Home value
$334,800
$308,000 - $362,000
$2,578/mo
Zestimate® history
Loading...
Owner options
Explore your selling options
What's special
Enjoy low-maintenance living in this updated gem nestled on a mature, fenced-in lot with manicured landscaping. This meticulously maintained and updated turnkey gem offers exceptional space, thoughtful updates, and a peaceful backyard retreat highlighted by a serene cascading water feature! Recent upgrades include new windows, new washer and dryer, new appliances, new water heater, new water softener, new laminate wood flooring in the kitchen, renovated main-floor bathroom, and new ceiling fans! The bright and functional main floor features a spacious living room with vaulted ceilings and large windows overlooking the backyard. Laminate wood flooring flows into the galley-style kitchen, which includes stainless-steel appliances, updated hardware, marble-look counters, abundant white cabinetry, and a sunny breakfast nook framed by a bay window. Two main-level bedrooms provide functionality and flexibility, including the primary offering a spacious walk-in closet. Near the bedrooms is a recently renovated full bath offering modern fixtures, a tile surround, and a shower/tub. Downstairs, the finished lower level boasts a spacious L-shaped family room with a stunning floor-to-ceiling stone fireplace, custom built-ins, and garden windows overlooking the backyard. Two additional bedrooms are ideal for guests, home office, or hobbies, and a second bathroom and dedicated laundry room with new front-load washer and dryer. Additionally, a roomy crawlspace under the stairs provides bonus storage. Step outside to a lush backyard framed by mature trees, an expansive deck, firepit area, and a tranquil cascading series of waterfalls lined with professional landscaping. Fully fenced in and canopied by lush foliage, the outdoor space delivers privacy and relaxation – perfect for hosting friends and family. An attached 2-car garage with ample shelving and a built-in workshop adds functionality. The association covers snow removal, lawn care, water main repair/replacement, driveway maintenance, driveway and subcontractor personal injury insurance, professional management, and financials. Conveniently located near parks, schools, and local amenities, this maintenance-free home blends comfort, charm, and convenience—all in one inviting package!
Zillow last checked: 8 hours ago
Listing updated: September 19, 2025 at 01:58pm
Listed by:
Jon G Perkins 763-360-2199,
RE/MAX Results
Bought with:
Abby Blankenship
eXp Realty
Source: NorthstarMLS as distributed by MLS GRID,MLS#: 6765571
Facts & features
Interior
Bedrooms & bathrooms
- Bedrooms: 4
- Bathrooms: 2
- Full bathrooms: 1
- 3/4 bathrooms: 1
Bedroom 1
- Level: Main
- Area: 130 Square Feet
- Dimensions: 13x10
Bedroom 2
- Level: Main
- Area: 108 Square Feet
- Dimensions: 12x9
Bedroom 3
- Level: Lower
- Area: 130 Square Feet
- Dimensions: 13x10
Bedroom 4
- Level: Lower
- Area: 130 Square Feet
- Dimensions: 13x10
Bathroom
- Level: Main
- Area: 40 Square Feet
- Dimensions: 8x5
Bathroom
- Level: Lower
- Area: 30 Square Feet
- Dimensions: 6x5
Dining room
- Level: Main
- Area: 72 Square Feet
- Dimensions: 9x8
Family room
- Level: Lower
- Area: 462 Square Feet
- Dimensions: 22x21
Kitchen
- Level: Main
- Area: 80 Square Feet
- Dimensions: 10x8
Laundry
- Level: Lower
- Area: 80 Square Feet
- Dimensions: 10x8
Living room
- Level: Main
- Area: 247 Square Feet
- Dimensions: 19x13
Storage
- Level: Lower
- Area: 72 Square Feet
- Dimensions: 12x6
Heating
- Forced Air
Cooling
- Central Air
Appliances
- Included: Dishwasher, Dryer, Humidifier, Gas Water Heater, Microwave, Range, Refrigerator, Stainless Steel Appliance(s), Washer, Water Softener Owned
Features
- Basement: Crawl Space,Daylight,Finished,Full,Storage Space
- Number of fireplaces: 1
- Fireplace features: Family Room, Gas, Stone
Interior area
- Total structure area: 1,762
- Total interior livable area: 1,762 sqft
- Finished area above ground: 911
- Finished area below ground: 771
Property
Parking
- Total spaces: 2
- Parking features: Attached, Asphalt, Shared Driveway, Garage Door Opener, Storage
- Attached garage spaces: 2
- Has uncovered spaces: Yes
- Details: Garage Dimensions (23x21), Garage Door Height (7), Garage Door Width (16)
Accessibility
- Accessibility features: None
Features
- Levels: Multi/Split
- Patio & porch: Deck
- Pool features: None
- Fencing: Full,Privacy,Wood
Lot
- Size: 8,712 sqft
- Dimensions: 156 x 70 x 149 x 47
- Features: Irregular Lot, Many Trees
Details
- Foundation area: 911
- Parcel number: 1511922130032
- Zoning description: Residential-Single Family
Construction
Type & style
- Home type: SingleFamily
- Property subtype: Single Family Residence
Materials
- Vinyl Siding, Block, Frame
- Roof: Age Over 8 Years,Asphalt,Pitched
Condition
- Age of Property: 43
- New construction: No
- Year built: 1982
Utilities & green energy
- Electric: Circuit Breakers, Power Company: Xcel Energy
- Gas: Natural Gas
- Sewer: City Sewer/Connected
- Water: City Water/Connected
Community & neighborhood
Location
- Region: Maple Grove
- Subdivision: Rice Lake Meadows 3rd Add
HOA & financial
HOA
- Has HOA: Yes
- HOA fee: $210 monthly
- Services included: Lawn Care, Other, Maintenance Grounds, Professional Mgmt, Shared Amenities, Snow Removal
- Association name: Gassen Management
- Association phone: 952-922-5575
Other
Other facts
- Road surface type: Paved
Price history
| Date | Event | Price |
|---|---|---|
| 9/19/2025 | Sold | $337,000$191/sqft |
Source: | ||
| 8/15/2025 | Pending sale | $337,000$191/sqft |
Source: | ||
| 8/5/2025 | Listed for sale | $337,000$191/sqft |
Source: | ||
Public tax history
| Year | Property taxes | Tax assessment |
|---|---|---|
| 2025 | $2,986 -3.6% | $248,000 -0.2% |
| 2024 | $3,098 +6.2% | $248,400 -3.7% |
| 2023 | $2,918 +11.9% | $258,000 +3.3% |
Find assessor info on the county website
Neighborhood: 55369
Nearby schools
GreatSchools rating
- 5/10Rice Lake Elementary SchoolGrades: PK-5Distance: 0.2 mi
- 6/10Osseo Middle SchoolGrades: 6-8Distance: 2 mi
- 10/10Maple Grove Senior High SchoolGrades: 9-12Distance: 1.1 mi
Get a cash offer in 3 minutes
Find out how much your home could sell for in as little as 3 minutes with a no-obligation cash offer.
Estimated market value
$334,800
Get a cash offer in 3 minutes
Find out how much your home could sell for in as little as 3 minutes with a no-obligation cash offer.
Estimated market value
$334,800

