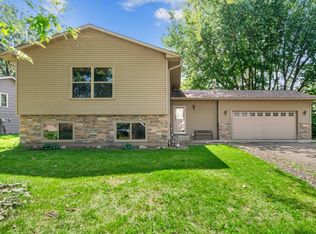Closed
$417,500
8976 Norwood Ln N, Maple Grove, MN 55369
4beds
1,977sqft
Single Family Residence
Built in 1988
10,000 Square Feet Lot
$417,200 Zestimate®
$211/sqft
$2,836 Estimated rent
Home value
$417,200
$396,000 - $438,000
$2,836/mo
Zestimate® history
Loading...
Owner options
Explore your selling options
What's special
Welcome to 8976 Norwood Lane North in sought after Maple Grove. Located on a quiet street, this 4-bedroom, 2-bathroom home, fenced lot near the Shoppes at Arbor Lakes and parks. Inside, the traditional yet functional and open layout. This home is full of updates including new white interior trim & doors, new LVP flooring, renovated lower bathroom, new interior paint, updated lower basement and bedrooms, updated kitchen, and much more. Enjoy the open kitchen with vaulted ceiling, and a cozy gas fireplace which is sure to become the heart of your home. The upper level features two spacious bedrooms and a fully remodel bathroom. On the lower level, you will find two additional bedrooms with an updated bathroom and laundry room. Step outside to the fully fenced backyard, spacious deck, creating the perfect space for outdoor gatherings and activities. This home truly offers a blend of thoughtful updates and comfortable living. "Seller has owned this property since 1998 and has taken great care of it over the years."
Zillow last checked: 8 hours ago
Listing updated: May 06, 2025 at 12:29am
Listed by:
Henry Vuu 612-462-1877,
Direct Access Realty LLC
Bought with:
Lisa L Nguyen
Counselor Realty, Inc
Source: NorthstarMLS as distributed by MLS GRID,MLS#: 6682365
Facts & features
Interior
Bedrooms & bathrooms
- Bedrooms: 4
- Bathrooms: 2
- Full bathrooms: 2
Bedroom 1
- Level: Main
- Area: 168 Square Feet
- Dimensions: 14 x 12
Bedroom 2
- Level: Main
- Area: 99 Square Feet
- Dimensions: 11 x 09
Bedroom 3
- Level: Lower
- Area: 132 Square Feet
- Dimensions: 12 x 11
Bedroom 4
- Level: Lower
- Area: 99 Square Feet
- Dimensions: 11 x 09
Deck
- Level: Main
- Area: 228 Square Feet
- Dimensions: 12 x 19
Dining room
- Level: Main
- Area: 90 Square Feet
- Dimensions: 10 x 09
Family room
- Level: Lower
- Area: 322 Square Feet
- Dimensions: 23 x 14
Kitchen
- Level: Main
- Area: 108 Square Feet
- Dimensions: 12 x 09
Laundry
- Level: Lower
- Area: 252 Square Feet
- Dimensions: 18 x 14
Living room
- Level: Main
- Area: 252 Square Feet
- Dimensions: 18 x 14
Heating
- Forced Air
Cooling
- Central Air
Appliances
- Included: Dishwasher, Disposal, Dryer, Exhaust Fan, Gas Water Heater, Microwave, Range, Refrigerator, Stainless Steel Appliance(s), Washer, Water Softener Owned
Features
- Basement: Block,Daylight,Drain Tiled,Finished,Full,Storage Space,Walk-Out Access
- Number of fireplaces: 1
- Fireplace features: Family Room, Gas
Interior area
- Total structure area: 1,977
- Total interior livable area: 1,977 sqft
- Finished area above ground: 1,030
- Finished area below ground: 947
Property
Parking
- Total spaces: 3
- Parking features: Attached, Garage Door Opener
- Attached garage spaces: 3
- Has uncovered spaces: Yes
Accessibility
- Accessibility features: None
Features
- Levels: Multi/Split
- Patio & porch: Deck
- Pool features: None
- Fencing: Partial
Lot
- Size: 10,000 sqft
- Dimensions: 80 x 125
Details
- Foundation area: 1030
- Parcel number: 1411922230076
- Zoning description: Residential-Single Family
Construction
Type & style
- Home type: SingleFamily
- Property subtype: Single Family Residence
Materials
- Brick/Stone, Cedar, Block
- Roof: Age Over 8 Years,Asphalt,Pitched
Condition
- Age of Property: 37
- New construction: No
- Year built: 1988
Utilities & green energy
- Gas: Natural Gas
- Sewer: City Sewer/Connected
- Water: City Water/Connected
Community & neighborhood
Location
- Region: Maple Grove
HOA & financial
HOA
- Has HOA: No
Price history
| Date | Event | Price |
|---|---|---|
| 6/22/2025 | Listing removed | $2,795$1/sqft |
Source: Zillow Rentals | ||
| 6/5/2025 | Price change | $2,795-6.7%$1/sqft |
Source: Zillow Rentals | ||
| 5/1/2025 | Listed for rent | $2,995$2/sqft |
Source: Zillow Rentals | ||
| 3/31/2025 | Sold | $417,500-2.7%$211/sqft |
Source: | ||
| 3/13/2025 | Listed for sale | $429,000+199%$217/sqft |
Source: | ||
Public tax history
| Year | Property taxes | Tax assessment |
|---|---|---|
| 2025 | $4,126 -2.9% | $372,600 +6.1% |
| 2024 | $4,247 +1.6% | $351,200 -3.9% |
| 2023 | $4,182 +15.9% | $365,500 -1.2% |
Find assessor info on the county website
Neighborhood: 55369
Nearby schools
GreatSchools rating
- 5/10Rice Lake Elementary SchoolGrades: PK-5Distance: 0.8 mi
- 6/10Osseo Middle SchoolGrades: 6-8Distance: 1.3 mi
- 10/10Maple Grove Senior High SchoolGrades: 9-12Distance: 1.5 mi
Get a cash offer in 3 minutes
Find out how much your home could sell for in as little as 3 minutes with a no-obligation cash offer.
Estimated market value
$417,200
Get a cash offer in 3 minutes
Find out how much your home could sell for in as little as 3 minutes with a no-obligation cash offer.
Estimated market value
$417,200
