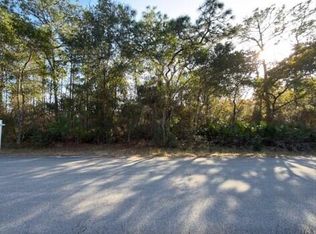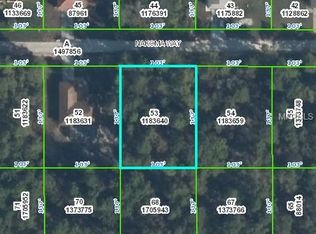Sold for $380,000 on 02/29/24
$380,000
8977 Waterbird Way, Weeki Wachee, FL 34613
3beds
1,852sqft
Single Family Residence
Built in 2022
0.32 Acres Lot
$347,000 Zestimate®
$205/sqft
$2,148 Estimated rent
Home value
$347,000
$330,000 - $364,000
$2,148/mo
Zestimate® history
Loading...
Owner options
Explore your selling options
What's special
Be top of the hill and High and Dry! NO flood insurance required. NO HOA, No CDD. PAVED ROAD...Come see this 2022, meticulously maintained 3/2 home on 1/3 acre. TONS of upgrades, too: 42-INCH WOOD cabinets and GRANITE in KITCHENS and both BATHS, SOFTCLOSE drawers and doors in kitchen and baths, LARGE ISLAND with seating and storage in front, VENTED microwave, PULLOUT pantry drawers, laundry room with cabinets and a large extra pantry/storage closet, CROWN MOLDING in living areas AND in master bedroom and bath, high ceilings in all rooms, WOOD-FRAMED WINDOWS, blinds and verticals on windows, 5-INCH BASEBOARDS, JETTED TUB in main bathroom and large TILED shower and tub areas. WOOD shelving and organizers in master closets, CORK-BACKED luxury WATERPROOF vinyl flooring throughout home, upgraded lighting and fans, Transferrable WARRANTY on roof, GUTTERS and Downspouts, whole-yard SPRINKLER SYSTEM, chain-link FENCE with TWO 12-foot GATES for easy backyard access and TWO SINGLE GATES. 12x20 SHED with shelving, EXTRA-WIDE driveway, EXTENDED back lanai, GENERATOR-READY electric panel, PULL-DOWN ladder to attic, stainless steel appliances, hurricane-proof front door and exterior guest-bath door, garbage disposal, ADT security system, GARAGE-DOOR OPENER and remotes, Side Garage door, Screen Sliders behind both sets of glass sliders,
Make your appointment today.
Zillow last checked: 8 hours ago
Listing updated: November 15, 2024 at 08:02pm
Listed by:
Elizabeth S McLeod,
REMAX Marketing Specialists
Bought with:
Heidi Scharlow, SL3456194
1st Class Real Estate Gulf to Bay
Source: HCMLS,MLS#: 2235889
Facts & features
Interior
Bedrooms & bathrooms
- Bedrooms: 3
- Bathrooms: 2
- Full bathrooms: 2
Primary bedroom
- Level: Main
- Area: 276
- Dimensions: 12x23
Great room
- Level: Main
- Area: 229.35
- Dimensions: 13.9x16.5
Kitchen
- Level: Main
- Area: 208.8
- Dimensions: 18x11.6
Heating
- Central, Electric
Cooling
- Central Air, Electric
Appliances
- Included: Dishwasher, Disposal, Electric Cooktop, Microwave, Refrigerator
- Laundry: Sink
Features
- Breakfast Bar, Built-in Features, Ceiling Fan(s), Double Vanity, Kitchen Island, Open Floorplan, Primary Bathroom -Tub with Separate Shower, Master Downstairs, Walk-In Closet(s), Split Plan
- Flooring: Vinyl
- Has fireplace: No
Interior area
- Total structure area: 1,852
- Total interior livable area: 1,852 sqft
Property
Parking
- Total spaces: 2
- Parking features: Attached, Garage Door Opener
- Attached garage spaces: 2
Features
- Levels: One
- Stories: 1
- Patio & porch: Front Porch
- Has spa: Yes
- Spa features: Bath
- Fencing: Chain Link
Lot
- Size: 0.32 Acres
Details
- Additional structures: Shed(s)
- Parcel number: R26 222 17 3760 0000 0680
- Zoning: R1C
- Zoning description: Residential
- Special conditions: Owner Licensed RE
Construction
Type & style
- Home type: SingleFamily
- Architectural style: Contemporary
- Property subtype: Single Family Residence
Materials
- Block, Concrete, Stucco
- Roof: Shingle
Condition
- Fixer
- New construction: No
- Year built: 2022
Utilities & green energy
- Electric: 220 Volts
- Sewer: Private Sewer
- Water: Well
- Utilities for property: Cable Available, Electricity Available
Community & neighborhood
Security
- Security features: Security System Owned, Smoke Detector(s)
Location
- Region: Weeki Wachee
- Subdivision: Voss Oak Lake Est Unit 4
Other
Other facts
- Listing terms: Cash,Conventional,FHA,VA Loan
- Road surface type: Paved
Price history
| Date | Event | Price |
|---|---|---|
| 2/29/2024 | Sold | $380,000-1.3%$205/sqft |
Source: | ||
| 2/8/2024 | Pending sale | $384,950$208/sqft |
Source: | ||
| 1/28/2024 | Price change | $384,950+0%$208/sqft |
Source: | ||
| 1/14/2024 | Price change | $384,900-3.8%$208/sqft |
Source: | ||
| 1/5/2024 | Listed for sale | $399,900+3232.5%$216/sqft |
Source: | ||
Public tax history
| Year | Property taxes | Tax assessment |
|---|---|---|
| 2024 | $3,471 +2.7% | $246,875 +3% |
| 2023 | $3,379 +547.5% | $239,684 +2548.4% |
| 2022 | $522 +114.9% | $9,050 +10% |
Find assessor info on the county website
Neighborhood: North Weeki Wachee
Nearby schools
GreatSchools rating
- 5/10Winding Waters K-8Grades: PK-8Distance: 4.5 mi
- 3/10Weeki Wachee High SchoolGrades: 9-12Distance: 4.3 mi
Schools provided by the listing agent
- Elementary: Winding Waters K-8
- Middle: Winding Waters K-8
- High: Weeki Wachee
Source: HCMLS. This data may not be complete. We recommend contacting the local school district to confirm school assignments for this home.
Get a cash offer in 3 minutes
Find out how much your home could sell for in as little as 3 minutes with a no-obligation cash offer.
Estimated market value
$347,000
Get a cash offer in 3 minutes
Find out how much your home could sell for in as little as 3 minutes with a no-obligation cash offer.
Estimated market value
$347,000

