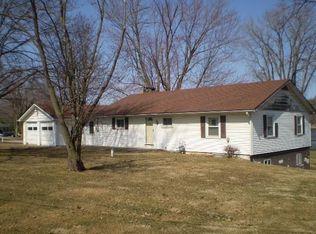WINNER WINNER CHICKEN DINNER! You will feel like you won the lottery when you enter into this fabulous 3 bedroom, 2 bath waterfront beauty situated on a 744 acre ALL SPORTS WEBSTER LAKE! A perfect opportunity for an Airbnb too! Completely redone from the outside in, this home feels like Chip and Joanna Gaines were in town! From the beamed ceilings to the ship lap, and the barn wood siding, there is nothing to do here but move in. Two family room areas, gorgeous custom kitchen with large dining area, breakfast bar, quartz counter tops, tons of storage, prep space and an additional custom pantry with more storage and counter space for those evening meals at the lake! Go canoeing in your dreams with the bunk room that sleeps 6! 3rd bedroom that overlooks the lake could also double has addtional living space, you choose! Fabulous back deck where you can gaze at the stars or throw in your fishing line to try and catch a fish from this lake that draws people from all over the state for its Muski,largemouth bass, perch crappie, and sunfish! Home has a private 4 inch well, on community/city septic, new furnace and air conditioning new windows, new roof, newer water heater, almost everything you see, or touch has been re-done! PLUS, a 2-car detached garage and additional outside parking. Garage would also make a great game/arcade room for the adults or kids! MOTIVATED SELLER! Dreams do come true!! Welcome Home!
This property is off market, which means it's not currently listed for sale or rent on Zillow. This may be different from what's available on other websites or public sources.

