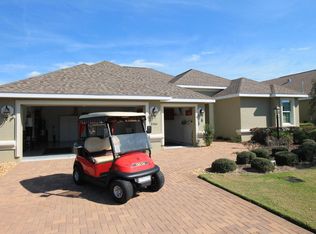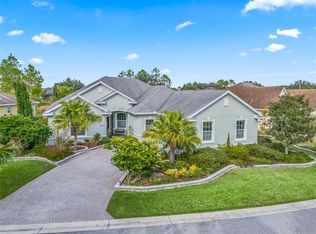Sold for $340,000 on 08/21/25
$340,000
8978 SW 86th Loop, Ocala, FL 34481
3beds
2,075sqft
Single Family Residence
Built in 2013
9,148 Square Feet Lot
$340,100 Zestimate®
$164/sqft
$2,957 Estimated rent
Home value
$340,100
$306,000 - $378,000
$2,957/mo
Zestimate® history
Loading...
Owner options
Explore your selling options
What's special
WOW! PRICE IMPROVEMENT...Take advantage of this competitive price improvement on this incredible home! Stop by and take a look at this beautiful home on a desired lot in CANDLER HILLS. This move in ready 3/2 Lochearn Model has beautiful custom details designed by the previous original owner. Perfectly located in the desirable Candler Hills West community within On Top Of The World. Situated on a prime location with beautiful landscaped views. This elegant home provides a spacious, open floor plan which is perfect for enjoying the retirement lifestyle with family and friends. As you enter, the foyer opens up to the grand living room, dining room and gourmet kitchen. It is a chef's delight with its quartz countertops, gas cooking and spacious custom cabinets. Solar tubes also provide extra natural light. Added touches of mention are the crown moldings , tray ceilings and upgraded ceiling fans which lend elegance to each room. Also of note is the structural support already installed for a hanging TV in the Great Room. Primary bathroom includes a roman, zero entry shower. Custom Primary Closet is a stunning 170sq ft. and has everything you could dream of to organize and display your extensive wardrobe and jewelry. It's a MUST SEE! Another convenient feature is the light switches are labeled for ease of use. The Garage is Oversized with a newly resurfaced floor. Enjoy your lovely location and Florida weather with the Outside gas hook up in the oversized screened birdcage for your grill or fire pit. The Candler Hills exclusive Lodge features a pool with a beach entry, spa, outdoor fire pit, covered pavilion and grand lodge! Enjoy resort style living with state-of-the-art fitness centers, outdoor pools with cabanas, indoor pool, three golf courses, pickleball courts, tennis courts, Veterans Park, miles of multimodal paths for golf carts, walking and biking, dog parks, large private R/C flying field, softball field and so much more! Convenient golf cart access to parks, grocery stores, pharmacies, shopping, entertainment and restaurants!
Zillow last checked: 8 hours ago
Listing updated: August 21, 2025 at 02:35pm
Listing Provided by:
Kim North 570-856-5502,
COLDWELL BANKER STEVENS RE 352-787-7653
Bought with:
Kim North, 3377394
COLDWELL BANKER STEVENS RE
Source: Stellar MLS,MLS#: G5093118 Originating MLS: Lake and Sumter
Originating MLS: Lake and Sumter

Facts & features
Interior
Bedrooms & bathrooms
- Bedrooms: 3
- Bathrooms: 2
- Full bathrooms: 2
Primary bedroom
- Features: Shower No Tub, Walk-In Closet(s)
- Level: First
- Area: 227.33 Square Feet
- Dimensions: 17.9x12.7
Bedroom 2
- Features: Built-in Closet
- Level: First
- Area: 168 Square Feet
- Dimensions: 12x14
Bedroom 3
- Features: Built-in Closet
- Level: First
- Area: 120 Square Feet
- Dimensions: 12x10
Florida room
- Level: First
- Area: 261.32 Square Feet
- Dimensions: 9.4x27.8
Kitchen
- Level: First
- Area: 204 Square Feet
- Dimensions: 12x17
Living room
- Level: First
- Area: 306 Square Feet
- Dimensions: 17x18
Heating
- Natural Gas
Cooling
- Central Air
Appliances
- Included: Dishwasher, Disposal, Dryer, Gas Water Heater, Microwave, Range, Range Hood, Washer
- Laundry: Gas Dryer Hookup, Inside, Laundry Room
Features
- Built-in Features, Ceiling Fan(s), Crown Molding, High Ceilings, Living Room/Dining Room Combo, Open Floorplan, Tray Ceiling(s), Walk-In Closet(s)
- Flooring: Tile, Vinyl
- Has fireplace: No
Interior area
- Total structure area: 3,026
- Total interior livable area: 2,075 sqft
Property
Parking
- Total spaces: 2
- Parking features: Garage - Attached
- Attached garage spaces: 2
Features
- Levels: One
- Stories: 1
- Exterior features: Irrigation System, Private Mailbox
Lot
- Size: 9,148 sqft
- Dimensions: 70 x 130
Details
- Parcel number: 3531153605
- Zoning: PUD
- Special conditions: Probate Listing
Construction
Type & style
- Home type: SingleFamily
- Property subtype: Single Family Residence
Materials
- Block
- Foundation: Slab
- Roof: Shingle
Condition
- New construction: No
- Year built: 2013
Utilities & green energy
- Sewer: Public Sewer
- Water: Public
- Utilities for property: BB/HS Internet Available, Cable Available, Electricity Connected, Natural Gas Connected, Public, Sewer Connected
Community & neighborhood
Community
- Community features: Buyer Approval Required, Clubhouse, Dog Park, Fitness Center, Gated Community - No Guard, Golf Carts OK, Golf, Park, Playground, Pool, Racquetball, Restaurant, Sidewalks, Tennis Court(s)
Senior living
- Senior community: Yes
Location
- Region: Ocala
- Subdivision: CANDLER HILLS WEST
HOA & financial
HOA
- Has HOA: Yes
- HOA fee: $312 monthly
- Amenities included: Basketball Court, Clubhouse, Fence Restrictions, Fitness Center, Golf Course, Pickleball Court(s), Pool, Racquetball, Spa/Hot Tub, Storage, Trail(s)
- Services included: Community Pool, Maintenance Grounds, Pool Maintenance, Recreational Facilities, Security
- Association name: Lori Sands
- Association phone: 352-873-0848
Other fees
- Pet fee: $0 monthly
Other financial information
- Total actual rent: 0
Other
Other facts
- Listing terms: Cash,Conventional
- Ownership: Fee Simple
- Road surface type: Paved
Price history
| Date | Event | Price |
|---|---|---|
| 8/21/2025 | Sold | $340,000-5.5%$164/sqft |
Source: | ||
| 7/21/2025 | Pending sale | $359,900$173/sqft |
Source: | ||
| 7/10/2025 | Price change | $359,900-5%$173/sqft |
Source: | ||
| 6/16/2025 | Price change | $379,000-2.6%$183/sqft |
Source: | ||
| 6/13/2025 | Listed for sale | $389,000$187/sqft |
Source: | ||
Public tax history
| Year | Property taxes | Tax assessment |
|---|---|---|
| 2024 | $3,412 +2.5% | $243,840 +3% |
| 2023 | $3,328 +0.6% | $236,738 +3% |
| 2022 | $3,307 +0% | $229,843 +3% |
Find assessor info on the county website
Neighborhood: 34481
Nearby schools
GreatSchools rating
- 3/10Hammett Bowen Jr. Elementary SchoolGrades: PK-5Distance: 4.4 mi
- 4/10Liberty Middle SchoolGrades: 6-8Distance: 4.2 mi
- 4/10West Port High SchoolGrades: 9-12Distance: 4.2 mi
Get a cash offer in 3 minutes
Find out how much your home could sell for in as little as 3 minutes with a no-obligation cash offer.
Estimated market value
$340,100
Get a cash offer in 3 minutes
Find out how much your home could sell for in as little as 3 minutes with a no-obligation cash offer.
Estimated market value
$340,100

