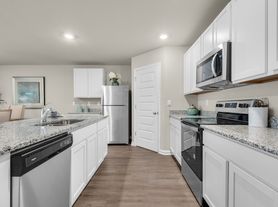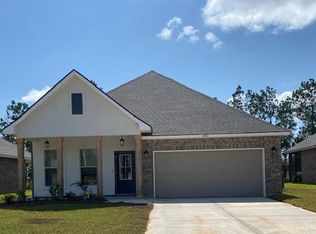Excellent value for this one-level 4 bedroom home, and situated on a nice corner lot in Summer Crest neighborhood just off County Road 12.
This comfortable floor plan includes a bonus area that's attached to the 4th bedroom, a great space for use as an office or in-law suite with its own half bathroom and private garage access. Open living area with a vaulted ceiling and all kitchen appliances are included plus the added convenience of a washer/dryer. The primary suite is spacious, with a dressing vanity, custom walk-in tile shower and walk-in closet. New HVAC 2024. You'll also appreciate the large yard and back porch area. The Foley area has delivered on providing variety and convenience. Literally minutes to a growing selection of dining options, outlet shopping, schools, grocery, and healthcare. Plus, getting to the beach from here is fast and easy with super convenient access to back roads and multi highway travel. This home is super clean! Floor plan is attached in the photos for reference.
We perform background check and income verification. Pets are allowed with approval and deposit. 1 year minimum lease agreement. No smoking inside home.
Renter is responsible for all utilities and lawn maintenance. One year lease minimum with option to extend. Pet policy is reviewed with tenant
House for rent
Accepts Zillow applications
$1,900/mo
8979 Caitlin St, Foley, AL 36535
4beds
1,496sqft
Price may not include required fees and charges.
Single family residence
Available now
Cats, small dogs OK
Central air
In unit laundry
Attached garage parking
Heat pump
What's special
Office or in-law suiteWalk-in closetDressing vanityCorner lotVaulted ceilingCustom walk-in tile showerBack porch area
- 6 days
- on Zillow |
- -- |
- -- |
Travel times
Facts & features
Interior
Bedrooms & bathrooms
- Bedrooms: 4
- Bathrooms: 3
- Full bathrooms: 3
Heating
- Heat Pump
Cooling
- Central Air
Appliances
- Included: Dishwasher, Dryer, Microwave, Oven, Washer
- Laundry: In Unit
Features
- Walk In Closet
- Flooring: Hardwood, Tile
Interior area
- Total interior livable area: 1,496 sqft
Property
Parking
- Parking features: Attached
- Has attached garage: Yes
- Details: Contact manager
Features
- Exterior features: No Utilities included in rent, Storage shed, Walk In Closet
Details
- Parcel number: 6005150000003020
Construction
Type & style
- Home type: SingleFamily
- Property subtype: Single Family Residence
Community & HOA
Location
- Region: Foley
Financial & listing details
- Lease term: 1 Year
Price history
| Date | Event | Price |
|---|---|---|
| 9/28/2025 | Listed for rent | $1,900$1/sqft |
Source: Zillow Rentals | ||
| 9/10/2025 | Sold | $235,000-4.1%$157/sqft |
Source: | ||
| 8/30/2025 | Pending sale | $245,000$164/sqft |
Source: | ||
| 8/10/2025 | Listed for sale | $245,000+54.1%$164/sqft |
Source: | ||
| 6/8/2018 | Sold | $159,000-5.1%$106/sqft |
Source: | ||

