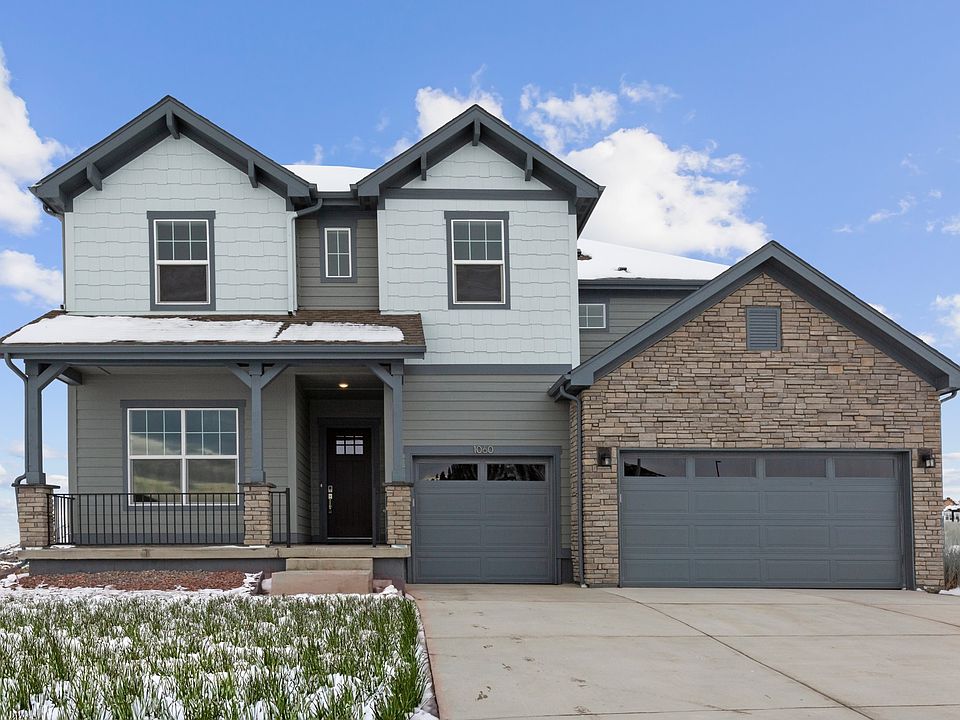NEWLY RELEASED UNDECORATED FIELD MODEL! Fresh on the market! This home was previously listed but couldn’t be actively marketed until now. The Timberline floor plan is a spacious 4-bedroom, 3.5-bathroom home designed for both functionality and comfort. Upon entering through the covered front porch, you’ll find a study/office and a secondary bedroom with an attached bathroom to the side of the entryway. Straight ahead opens into the great room, featuring a fireplace and flowing into the kitchen, which includes casual dining space. Behind the kitchen, a prep kitchen and pantry provide additional storage and workspace, while a mudroom offers convenience. The home includes a 2-car garage plus a separate 1-car garage with a storage area. Upstairs, two secondary bedrooms share a Jack-and-Jill bathroom with dual vanities, and a laundry room adds practicality. The owner’s suite overlooks the backyard and boasts a spacious 5-piece en suite bathroom. An extended back patio and open rail stairways enhance the home’s modern appeal, while the full unfinished basement offers future expansion potential.
New construction
$965,000
898 Coal Bank Trail, Castle Rock, CO 80104
4beds
5,456sqft
Single Family Residence
Built in 2025
7,199 Square Feet Lot
$960,900 Zestimate®
$177/sqft
$100/mo HOA
What's special
Great roomCovered front porchOpen rail stairwaysExtended back patioPrep kitchen and pantryLaundry room
Call: (720) 776-1371
- 90 days
- on Zillow |
- 397 |
- 16 |
Zillow last checked: 7 hours ago
Listing updated: August 05, 2025 at 10:01pm
Listed by:
Team Front Range 720-201-7630 kristen-mw@hotmail.com,
Keller Williams Trilogy
Source: REcolorado,MLS#: 2028173
Travel times
Schedule tour
Select your preferred tour type — either in-person or real-time video tour — then discuss available options with the builder representative you're connected with.
Facts & features
Interior
Bedrooms & bathrooms
- Bedrooms: 4
- Bathrooms: 4
- Full bathrooms: 3
- 1/2 bathrooms: 1
- Main level bathrooms: 2
- Main level bedrooms: 1
Primary bedroom
- Level: Upper
- Area: 272 Square Feet
- Dimensions: 17 x 16
Bedroom
- Level: Upper
- Area: 144 Square Feet
- Dimensions: 12 x 12
Bedroom
- Level: Main
- Area: 168 Square Feet
- Dimensions: 12 x 14
Bedroom
- Level: Upper
- Area: 156 Square Feet
- Dimensions: 12 x 13
Primary bathroom
- Level: Upper
- Area: 96 Square Feet
- Dimensions: 8 x 12
Bathroom
- Level: Main
- Area: 25 Square Feet
- Dimensions: 5 x 5
Bathroom
- Level: Main
- Area: 40 Square Feet
- Dimensions: 8 x 5
Bathroom
- Level: Upper
- Area: 96 Square Feet
- Dimensions: 8 x 12
Dining room
- Level: Main
- Area: 192 Square Feet
- Dimensions: 12 x 16
Great room
- Level: Main
- Area: 420 Square Feet
- Dimensions: 20 x 21
Kitchen
- Level: Main
- Area: 300 Square Feet
- Dimensions: 20 x 15
Kitchen
- Description: Prep Kitchen
- Level: Main
- Area: 120 Square Feet
- Dimensions: 6 x 20
Laundry
- Level: Upper
- Area: 81 Square Feet
- Dimensions: 9 x 9
Office
- Level: Main
- Area: 100 Square Feet
- Dimensions: 10 x 10
Heating
- Forced Air
Cooling
- Central Air
Appliances
- Included: Cooktop, Dishwasher, Disposal, Microwave, Oven, Tankless Water Heater
Features
- Basement: Full,Sump Pump,Unfinished,Walk-Out Access
Interior area
- Total structure area: 5,456
- Total interior livable area: 5,456 sqft
- Finished area above ground: 3,460
- Finished area below ground: 0
Property
Parking
- Total spaces: 3
- Parking features: Garage - Attached
- Attached garage spaces: 3
Features
- Levels: Two
- Stories: 2
- Patio & porch: Covered, Front Porch, Patio
- Exterior features: Private Yard
Lot
- Size: 7,199 Square Feet
Details
- Parcel number: 250526106012
- Special conditions: Standard
Construction
Type & style
- Home type: SingleFamily
- Property subtype: Single Family Residence
Materials
- Wood Siding
- Roof: Composition
Condition
- New Construction,Under Construction
- New construction: Yes
- Year built: 2025
Details
- Builder model: Timberline
- Builder name: Brightland Homes
Utilities & green energy
- Sewer: Public Sewer
Community & HOA
Community
- Security: Carbon Monoxide Detector(s), Smoke Detector(s)
- Subdivision: Montaine
HOA
- Has HOA: Yes
- HOA fee: $100 monthly
- HOA name: Cohere
- HOA phone: 480-367-2626
Location
- Region: Castle Rock
Financial & listing details
- Price per square foot: $177/sqft
- Annual tax amount: $9,990
- Date on market: 5/12/2025
- Listing terms: 1031 Exchange,Cash,Conventional,FHA,Jumbo,USDA Loan,VA Loan
- Ownership: Builder
About the community
Explore Brightland Homes at Montaine in Castle Rock, Colorado, the only premium builder in Montaine offering the choice of a finished basement! In this beautiful Castle Rock master-planned community, you'll enjoy breathtaking views of the Great Plains and Rocky Mountains from the comfort of your new home. This resort-style community contains single-family homes with some of the best scenery you can find in Castle Rock.The community boasts clubhouses, pools, fitness centers and hundreds of acres of terrain for outdoor enthusiasts to walk, bike, hike and simply enjoy the great outdoors. Our stunning floor plan series contains a mixture of one- and two-story homes with three-car garages and tons of opportunity for personalization. Additionally, students will attend the highly rated Douglas County School District.Together, the whole family can enjoy the vibrant Downtown Castle Rock scene just five minutes away or hike to the top of the highest point in Castle Rock, Mount Montaine. Whether you're looking for a modern farmhouse, backcountry ranch, craftsman, or cape cod-style home, you can find your new home in Montaine!
Source: DRB Homes

