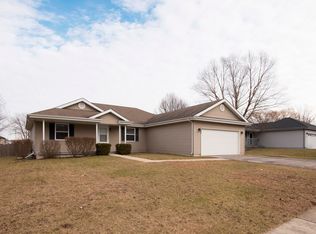Closed
$357,450
898 Meadowbrook Rd, Elwood, IL 60421
4beds
2,744sqft
Single Family Residence
Built in 1999
9,583.2 Square Feet Lot
$359,900 Zestimate®
$130/sqft
$3,269 Estimated rent
Home value
$359,900
$331,000 - $392,000
$3,269/mo
Zestimate® history
Loading...
Owner options
Explore your selling options
What's special
Incredibly spacious and move-in ready, this 4-bedroom, 2.5-bathroom home in the Meadowbrook subdivision offers a functional and inviting layout. The extra-wide foyer sets the tone with an open, airy feel that leads into a versatile front room-ideal as a playroom or seating area. A separate dining room connects directly to the kitchen, which features ample cabinet and countertop space, plus room for a kitchen table. A bonus storage room off the kitchen is perfect for a pantry and small appliances. The living room includes a gas fireplace and flows seamlessly from the kitchen, offering an open feel with just the right amount of separation. A half bathroom completes the main level. Upstairs, you'll find four generously sized bedrooms, including a primary suite with its own full bathroom, as well as an additional full bath off the hallway. The partial basement offers excellent potential to finish for more living space or use as storage. Outside, enjoy a backyard built for entertaining with a 16x12 deck, large concrete patio, and a 24-ft round above-ground pool (just 5 years old). The heated and cooled 2-car attached garage features epoxy flooring and extra storage space. Home has been extremely well maintained and is completely move-in ready! Situated in a quiet neighborhood within walking distance to grade schools, don't miss the opportunity to make this incredible home yours today.
Zillow last checked: 8 hours ago
Listing updated: August 01, 2025 at 07:39am
Listing courtesy of:
Kelly Dugan 708-925-2642,
@properties Christie's International Real Estate
Bought with:
Rommi Achterhof, ABR,CCIM,CSC,RENE,SRS
Coldwell Banker Realty
Source: MRED as distributed by MLS GRID,MLS#: 12367408
Facts & features
Interior
Bedrooms & bathrooms
- Bedrooms: 4
- Bathrooms: 3
- Full bathrooms: 2
- 1/2 bathrooms: 1
Primary bedroom
- Features: Flooring (Carpet), Bathroom (Full)
- Level: Second
- Area: 238 Square Feet
- Dimensions: 17X14
Bedroom 2
- Features: Flooring (Carpet)
- Level: Second
- Area: 132 Square Feet
- Dimensions: 11X12
Bedroom 3
- Features: Flooring (Carpet)
- Level: Second
- Area: 100 Square Feet
- Dimensions: 10X10
Bedroom 4
- Features: Flooring (Carpet)
- Level: Second
- Area: 144 Square Feet
- Dimensions: 12X12
Dining room
- Features: Flooring (Hardwood)
- Level: Main
- Area: 110 Square Feet
- Dimensions: 10X11
Family room
- Features: Flooring (Hardwood)
- Level: Main
- Area: 256 Square Feet
- Dimensions: 16X16
Kitchen
- Features: Kitchen (Eating Area-Breakfast Bar, Eating Area-Table Space, Pantry-Walk-in), Flooring (Ceramic Tile)
- Level: Main
- Area: 168 Square Feet
- Dimensions: 14X12
Living room
- Features: Flooring (Hardwood)
- Level: Main
- Area: 224 Square Feet
- Dimensions: 14X16
Heating
- Natural Gas, Forced Air
Cooling
- Central Air
Appliances
- Included: Range, Microwave, Dishwasher, Refrigerator, Freezer, Washer, Dryer
- Laundry: Main Level, Gas Dryer Hookup, In Unit
Features
- Open Floorplan, Separate Dining Room, Pantry
- Flooring: Hardwood, Carpet
- Windows: Window Treatments
- Basement: Unfinished,Partial
- Number of fireplaces: 1
- Fireplace features: Gas Starter, Living Room
Interior area
- Total structure area: 0
- Total interior livable area: 2,744 sqft
Property
Parking
- Total spaces: 2
- Parking features: Garage Door Opener, Heated Garage, On Site, Garage Owned, Attached, Garage
- Attached garage spaces: 2
- Has uncovered spaces: Yes
Accessibility
- Accessibility features: No Disability Access
Features
- Stories: 2
- Pool features: Above Ground
- Fencing: Fenced
Lot
- Size: 9,583 sqft
- Dimensions: 80X120
Details
- Parcel number: 1011201050090000
- Special conditions: None
Construction
Type & style
- Home type: SingleFamily
- Property subtype: Single Family Residence
Materials
- Vinyl Siding, Brick
Condition
- New construction: No
- Year built: 1999
Utilities & green energy
- Sewer: Public Sewer
- Water: Public
Community & neighborhood
Community
- Community features: Curbs, Sidewalks, Street Paved
Location
- Region: Elwood
Other
Other facts
- Listing terms: Conventional
- Ownership: Fee Simple
Price history
| Date | Event | Price |
|---|---|---|
| 7/31/2025 | Sold | $357,450+2.2%$130/sqft |
Source: | ||
| 5/31/2025 | Contingent | $349,900$128/sqft |
Source: | ||
| 5/16/2025 | Listed for sale | $349,900+93.3%$128/sqft |
Source: | ||
| 8/15/2014 | Sold | $181,000-2.1%$66/sqft |
Source: | ||
| 6/24/2014 | Pending sale | $184,900$67/sqft |
Source: Kennedy Connection Realtors #08618719 Report a problem | ||
Public tax history
| Year | Property taxes | Tax assessment |
|---|---|---|
| 2023 | $6,542 -9.2% | $110,954 +10% |
| 2022 | $7,204 +4.6% | $100,842 +4.3% |
| 2021 | $6,887 +7.9% | $96,669 +7.1% |
Find assessor info on the county website
Neighborhood: 60421
Nearby schools
GreatSchools rating
- 5/10Elwood Child Care SchoolGrades: PK-8Distance: 0.7 mi
- 2/10Joliet Central High SchoolGrades: 9-12Distance: 7.8 mi
Schools provided by the listing agent
- Elementary: Elwood C C School
- Middle: Elwood C C School
- High: Joliet Central High School
- District: 203
Source: MRED as distributed by MLS GRID. This data may not be complete. We recommend contacting the local school district to confirm school assignments for this home.
Get a cash offer in 3 minutes
Find out how much your home could sell for in as little as 3 minutes with a no-obligation cash offer.
Estimated market value$359,900
Get a cash offer in 3 minutes
Find out how much your home could sell for in as little as 3 minutes with a no-obligation cash offer.
Estimated market value
$359,900
