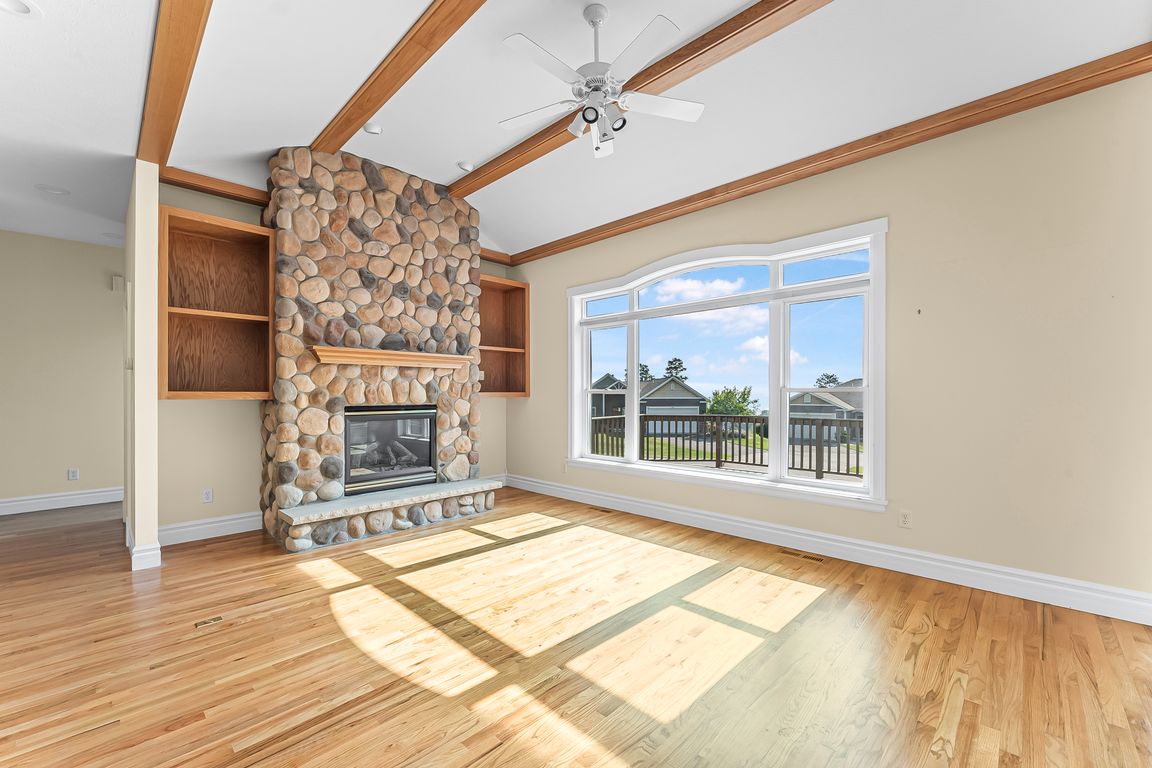
For salePrice cut: $40K (8/5)
$895,000
4beds
3,258sqft
898 N Bay Cliff Dr #25, Suttons Bay, MI 49682
4beds
3,258sqft
Condominium, single family residence
Built in 2002
2 Attached garage spaces
$275 price/sqft
$7,500 annually HOA fee
What's special
Natural gas stone fireplaceGuest bedroom or officeWalkout lower levelBeamed ceilingsWood floorsFully updated primary suiteNew quartz countertops
Welcome to this stunning Bay Cliff condo in the Village of Suttons Bay. A true gem that boasts breathtaking bay views and an array of beautiful updates designed to elevate your lifestyle. This freshly renovated residence offers spacious main floor living including a fully updated primary suite complete with new tile ...
- 42 days
- on Zillow |
- 2,345 |
- 57 |
Source: NGLRMLS,MLS#: 1936548
Travel times
Living Room
Kitchen
Primary Bedroom
Zillow last checked: 7 hours ago
Listing updated: August 06, 2025 at 11:09pm
Listed by:
Kimberly Bork 231-631-2119,
Venture Property LLC 231-631-2119
Source: NGLRMLS,MLS#: 1936548
Facts & features
Interior
Bedrooms & bathrooms
- Bedrooms: 4
- Bathrooms: 3
- Full bathrooms: 2
- 1/2 bathrooms: 1
- Main level bathrooms: 2
- Main level bedrooms: 2
Rooms
- Room types: Dining Room, Great Room
Primary bedroom
- Level: Main
- Area: 162.27
- Dimensions: 13.4 x 12.11
Bedroom 2
- Level: Main
- Area: 137.76
- Dimensions: 12.3 x 11.2
Bedroom 3
- Level: Lower
- Area: 195.64
- Dimensions: 14.6 x 13.4
Bedroom 4
- Level: Lower
- Area: 170.24
- Dimensions: 13.3 x 12.8
Primary bathroom
- Features: Private
Dining room
- Level: Main
- Area: 123.32
- Dimensions: 11.11 x 11.1
Family room
- Level: Lower
- Area: 443.8
- Dimensions: 31.7 x 14
Kitchen
- Level: Main
- Area: 168.48
- Dimensions: 20.8 x 8.1
Living room
- Level: Main
- Area: 211.56
- Dimensions: 17.2 x 12.3
Heating
- Forced Air, Natural Gas, Fireplace(s)
Cooling
- Central Air
Appliances
- Included: Refrigerator, Oven/Range, Disposal, Dishwasher, Microwave, Water Softener Owned, Washer, Dryer, Exhaust Fan, Gas Water Heater, Humidifier
- Laundry: Main Level
Features
- Bookcases, Entrance Foyer, Walk-In Closet(s), Pantry, Granite Bath Tops, Granite Counters, Kitchen Island, Mud Room, Den/Study, Beamed Ceilings, Ceiling Fan(s), Cable TV, High Speed Internet, WiFi
- Flooring: Wood, Carpet, Tile
- Windows: Blinds
- Basement: Full,Walk-Out Access,Finished Rooms,Egress Windows,Unfinished
- Has fireplace: Yes
- Fireplace features: Gas
Interior area
- Total structure area: 3,258
- Total interior livable area: 3,258 sqft
- Finished area above ground: 1,756
- Finished area below ground: 1,502
Video & virtual tour
Property
Parking
- Total spaces: 2
- Parking features: Attached, Garage Door Opener, Paved, Asphalt
- Attached garage spaces: 2
- Has uncovered spaces: Yes
Accessibility
- Accessibility features: Covered Entrance, Rocker Light Switch
Features
- Levels: One
- Stories: 1
- Entry location: Limited Steps,First Floor Level
- Patio & porch: Patio, Covered
- Exterior features: Sprinkler System, Balcony, Tennis Court(s)
- Pool features: In Ground
- Has view: Yes
- View description: Bay, Countryside View, Water, Bay View
- Has water view: Yes
- Water view: Water,Bay
- Waterfront features: All Sports, Sandy Bottom, Gradual Slope to Water, Great Lake, Sandy Shoreline
- Body of water: West Bay
- Frontage type: Priv Frontage (Across Rd)
- Frontage length: 1200
Lot
- Features: Cleared, Evergreens, Level, Sloped, Landscaped, Cul-De-Sac
Details
- Additional structures: None
- Parcel number: 45-043-200-025-00
- Zoning description: Residential
Construction
Type & style
- Home type: Condo
- Architectural style: Contemporary
- Property subtype: Condominium, Single Family Residence
- Attached to another structure: Yes
Materials
- 2x6 Framing, Frame, Vinyl Siding, Stone
- Foundation: Block
- Roof: Asphalt
Condition
- New construction: No
- Year built: 2002
- Major remodel year: 2025
Utilities & green energy
- Sewer: Public Sewer
- Water: Public
Community & HOA
Community
- Features: Clubhouse, Tennis Court(s), Pool, Lake Privileges, Park, Pets Allowed, Common Area
- Subdivision: Bay Cliff Estates
HOA
- Services included: Trash, Snow Removal, Maintenance Grounds, Maintenance Structure
- HOA fee: $7,500 annually
Location
- Region: Suttons Bay
Financial & listing details
- Price per square foot: $275/sqft
- Tax assessed value: $750,000
- Annual tax amount: $4,712
- Price range: $895K - $895K
- Date on market: 7/19/2025
- Listing agreement: Exclusive Right Sell
- Listing terms: Conventional,Cash,VA Loan,1031 Exchange
- Ownership type: Private Owner
- Road surface type: Asphalt