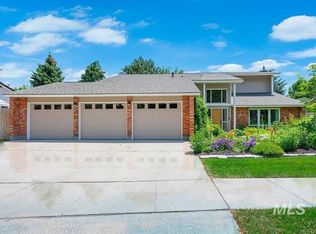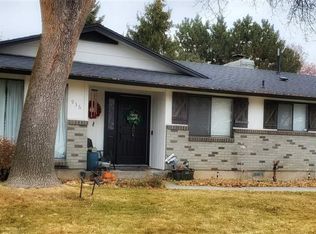Enjoy golf-course living in this fully renovated 4BR + office, 2.5BA, 3-car garage home overlooking the 8th green at Eagle Hills. The airy great room showcases floating stairs, a statement fireplace, and an open chef's kitchen with double ovens and a coffee/wine bar. Upstairs you'll find all bedrooms, including a luxe primary with electric fireplace. Step outside to a covered patio, fully fenced yard, fire pit, sprinklers, and low-maintenance xeriscape front yard. No HOA. Highlights: golf-course view open floor plan built-in cedar sauna smart thermostat + Ring security new flooring/paint/lighting remodeled kitchen & baths first-floor office all bedrooms upstairs 3-car garage. 12-month minimum. Move-in ASAP. Rent: $3,850/mo unfurnished or $4,000/mo furnished. Utilities: Tenant pays a flat $400/mo to landlord for trash, gas, water/sewer, power, lawn mowing (twice monthly in season) & weed maintenance. Internet not included landlord will terminate current service and tenant must set up internet in their name. Deposits: Security deposit = 2 months' rent. If furnished, add $1,500 furniture deposit (refundable with no furniture damage). Policies: No pets. No smoking/vaping. Renter's insurance required. Parking: 3-car garage + driveway. At move-in: First month's rent + applicable deposits due. Tenant responsibilities: Keep beds tidy between lawn visits, replace HVAC filters per schedule, and report maintenance issues promptly per lease. Late fees/notice terms per lease.
This property is off market, which means it's not currently listed for sale or rent on Zillow. This may be different from what's available on other websites or public sources.


