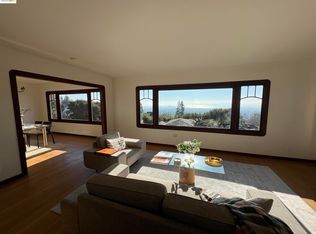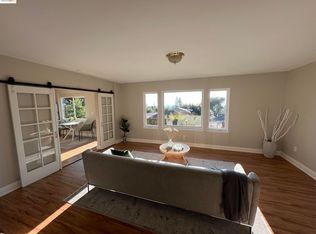Sold for $3,000,000 on 06/24/25
$3,000,000
898 Spruce St, Berkeley, CA 94707
5beds
3,354sqft
Single Family Residence
Built in 1928
5,227.2 Square Feet Lot
$2,932,500 Zestimate®
$894/sqft
$7,971 Estimated rent
Home value
$2,932,500
$2.64M - $3.26M
$7,971/mo
Zestimate® history
Loading...
Owner options
Explore your selling options
What's special
Spectacular view residence in the heart of the coveted North Berkeley Hills. This stately and sophisticated home is an entertainer’s dream, offering 5BR/3.5BA across 4,000+ sqft of elegant indoor/outdoor living, including a show-stopping panoramic view deck. The Golden Gate Bridge takes center stage from the grand formal living and dining rooms, framed by wall-to-wall windows and soaring 9' ceilings. Natural light fills the home from every angle, including a chef’s kitchen, featuring large eat-in island, garden-facing bay window, abundant cabinetry, and SS appliances. A striking study with marble fireplace and lacquered built-ins offers a stylish home office or cozy den, with powder room nearby. Upstairs, 4 spacious corner bedrooms await, including a luxurious primary suite with double closets, office nook, and en-suite bath perched above the treetops. A sun-filled bonus room and globally inspired hallway bath add unique charm. The flexible lower level includes an en-suite bedroom with private entry perfect for guests, au pair, or potential ADU. Attached two-car garage, laundry room, and generous storage complete the home. Just minutes to Solano Ave, Gourmet District, UC Berkeley, Cragmont Elementary, and miles of scenic trails. The view home you’ve been waiting for has arrived!
Zillow last checked: 8 hours ago
Listing updated: June 25, 2025 at 03:24am
Listed by:
M. Reza Aghababa DRE #02135446 510-910-5138,
Golden Gate Sothebys Intl Rlty
Bought with:
Ellen Diamond, DRE #01827789
Compass
Source: bridgeMLS/CCAR/Bay East AOR,MLS#: 41097051
Facts & features
Interior
Bedrooms & bathrooms
- Bedrooms: 5
- Bathrooms: 4
- Full bathrooms: 3
- 1/2 bathrooms: 1
Kitchen
- Features: Breakfast Bar, Stone Counters, Dishwasher, Eat-in Kitchen, Disposal, Gas Range/Cooktop, Kitchen Island, Refrigerator, Updated Kitchen
Heating
- Forced Air, Central
Cooling
- None
Appliances
- Included: Dishwasher, Gas Range, Refrigerator, Dryer, Washer, Gas Water Heater
- Laundry: Dryer, In Basement, Washer
Features
- Au Pair, In-Law Floorplan, Storage, Breakfast Bar, Updated Kitchen
- Flooring: Hardwood, Tile, Vinyl
- Basement: Crawl Space
- Number of fireplaces: 2
- Fireplace features: Stone, Wood Burning, Other
Interior area
- Total structure area: 3,354
- Total interior livable area: 3,354 sqft
Property
Parking
- Total spaces: 2
- Parking features: Attached, Garage Door Opener
- Garage spaces: 2
Features
- Levels: Three or More Stories
- Exterior features: Back Yard, Front Yard, Terraced Down, Entry Gate
- Pool features: None
- Fencing: Fenced
- Has view: Yes
- View description: Bay, Bay Bridge, City Lights, Golden Gate Bridge, Panoramic, San Francisco, Bridge(s)
- Has water view: Yes
- Water view: Bay,Bay Bridge,Golden Gate Bridge
Lot
- Size: 5,227 sqft
- Features: Corner Lot, Sloped Down, Premium Lot, Front Yard
Details
- Parcel number: 61258241
- Special conditions: Standard
Construction
Type & style
- Home type: SingleFamily
- Architectural style: Traditional
- Property subtype: Single Family Residence
Materials
- Stucco, Wood
- Foundation: Slab, Combination, Concrete, Concrete Perimeter
- Roof: Shingle
Condition
- Existing
- New construction: No
- Year built: 1928
Utilities & green energy
- Electric: No Solar
Community & neighborhood
Security
- Security features: Double Strapped Water Heater, Smoke Detector(s)
Location
- Region: Berkeley
Other
Other facts
- Listing terms: Cash,Conventional
Price history
| Date | Event | Price |
|---|---|---|
| 6/24/2025 | Sold | $3,000,000+50.4%$894/sqft |
Source: | ||
| 5/28/2025 | Pending sale | $1,995,000$595/sqft |
Source: | ||
| 5/14/2025 | Listed for sale | $1,995,000+25.1%$595/sqft |
Source: | ||
| 8/17/2013 | Sold | $1,595,000+151.2%$476/sqft |
Source: | ||
| 4/30/1998 | Sold | $635,000+375.7%$189/sqft |
Source: Public Record | ||
Public tax history
| Year | Property taxes | Tax assessment |
|---|---|---|
| 2025 | -- | $1,955,166 +2% |
| 2024 | $30,199 +2.5% | $1,916,838 +2% |
| 2023 | $29,476 +1.4% | $1,879,260 +2% |
Find assessor info on the county website
Neighborhood: 94707
Nearby schools
GreatSchools rating
- 8/10Cragmont Elementary SchoolGrades: K-5Distance: 0.1 mi
- 8/10Martin Luther King Middle SchoolGrades: 6-8Distance: 1 mi
- 9/10Berkeley High SchoolGrades: 9-12Distance: 1.7 mi
Get a cash offer in 3 minutes
Find out how much your home could sell for in as little as 3 minutes with a no-obligation cash offer.
Estimated market value
$2,932,500
Get a cash offer in 3 minutes
Find out how much your home could sell for in as little as 3 minutes with a no-obligation cash offer.
Estimated market value
$2,932,500

