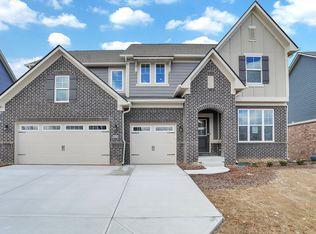Don't miss this lovely country home on over 2 acres with a 48 x 32 pole barn and workshop! It adjoins Freedom Park, so you can hop on the walking trail for easy access to the playground and tennis or basketball courts. Plus enjoy your own park like setting featuring a patio, fire pit, inground pool and koi pond. The main house was built in 1940, however the family room with cathedral ceiling and master suite with dual vanity, whirlpool tub, sep shower & huge wi closet were added at a later date. Recent improvements include a new well, fence, tall barn door for RV or horse trailers and much more! Your little slice of heaven near shopping, entertainment and I65. Award winning schools too!
This property is off market, which means it's not currently listed for sale or rent on Zillow. This may be different from what's available on other websites or public sources.
