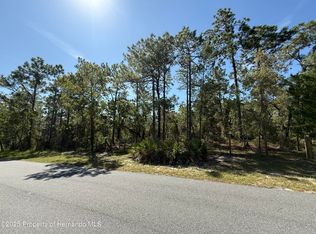A picturesque home in a quiet wooded setting? Youve got it in this exquisite custom-built cabana home on 3.6 acres! Your privacy is ensured on this fenced property, which is accessed via the remote-controlled electric gate. Theres paved outdoor parking just outside the oversized 2-car garage. This gem boasts fresh exterior paint, a brand-new roof, and the gutters were replaced in 2014. In through the double door entry, youll find yourself in the expansive screen-enclosed courtyard with the in-ground pool, where new brick pavers were installed in 2019. Its the perfect spot to host summer barbecues and pool parties. Your guests will love the cabana bedroom, complete with ensuite bathroom. Both the cabana bath and master bath have French doors that allow access to the pool. Inside, the open floor plan includes spacious living and dining rooms with soaring 10 ceilings and ceramic tile throughout. The sun room with its triple pocket sliding doors, was fully enclosed in 2015; sip some sweet tea in comfort while you enjoy a view of the beautiful back yard. Cooks will adore the bright, cheery kitchen, remodeled in 2015 with granite counters and soft-close cabinets. The gleaming stainless steel appliances were upgraded in 2018, and the kitchen also boasts a pantry and breakfast bar. The master suite is generously sized, and includes a huge walk-in closet. Retreat to your spa-like master bath to relax; it was re-tiled in 2018, and includes a dual sink vanity, jetted tub, and a large shower with glass block detail. The convenient indoor laundry room was also remodeled in 2016, with its lovely cabinetry, custom racks, and large sink. Dine al fresco on the open back patio, paved with brick, or just sit outside to enjoy the birdsong. Got ATVs, a boat, or a project vehicle? Store them under the covered carport. The best part? This location has rural sensibilities without sacrificing the convenience of modern amenities. Winding Waters K-8 and Weeki Wachee High School are both within a 5 mile radius, as is Oak Hill Hospital and Weeki Wachee Springs State Park. Theres also plenty of shopping and dining options nearby, and two local movie theaters. Its also close to US-19 for easy access to Homosassa, Clearwater, and Tarpon Springs. Do not miss your chance to own this dream home, see it today!
This property is off market, which means it's not currently listed for sale or rent on Zillow. This may be different from what's available on other websites or public sources.
