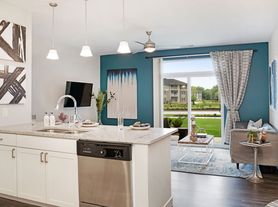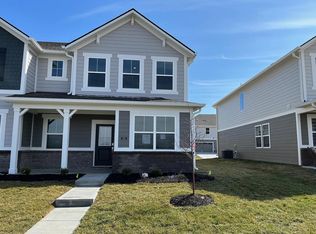*BRAND NEW CONSTRUCTION, MOVE IN READY, WELCOME TO YOUR NEW HOME*
*PLEASE use 350 N COUNTY ROAD 900 E in your GPS if you are unable to locate the home using the listed address. The Village Place Build-to-Rent community is located directly behind the parking lot*
Your estimated total monthly payment is $2,147.90
The total estimated monthly payment comprises the following:
Mandatory Fees:
Base Rent - $1,975.00
Damage Waiver Fee - $14.95 (Covers up to $100,000 for resident-caused damage from fire, water, smoke, explosions, sewer backups, or falling objects.)
Smart Home Fee - $22.95 (smart front door lock and smart thermostat)
Community Fee- $135.00 (Community landscaping, snow removal, & waste services)
Optional Fees:
Animal Fees - Approved animals incur a non-refundable pet fee of $250 - $350 per animal and a monthly pet rent of $30 - $35 per animal (subject to applicable law). Pet fees and pet rent do not apply to service or support animals. Please note that we have breed restrictions, including but not limited to Pit Bull Terriers, Doberman Pinschers, Rottweilers, Staffordshire Terriers, German Shepherds, Chows, Bull Mastiffs, Huskies, Alaskan Malamutes, Wolf Dog Hybrids, Great Danes, St. Bernards, Akitas, and Rhodesian Ridgebacks, as well as any mixed breeds containing these types.
Other Fees:
In addition to the total monthly payment, Tenant(s) are also responsible for additional costs including, but not limited to, utilities, optional services, conditional and other applicable charges. All fees are subject to change and will be outlined in the lease agreement.
Tours:
To ensure a secure process, please schedule tours and apply for our properties exclusively through the official Evergreen Live website.
Property Description:
Welcome to this stunning, newly built two-story townhome offering 1,793 square feet of thoughtfully designed living space. Featuring three spacious bedrooms and two and a half contemporary bathrooms, this home blends comfort with modern elegance. Step into a sleek, open-concept kitchen outfitted with stainless-steel appliances and stylish fixtures, perfect for both everyday living and entertaining. The inviting living area is enhanced by elegant vinyl hardwood flooring that flows seamlessly throughout the main level. Upstairs, a versatile family/bonus room provides the ideal space for a home office, media lounge, or playroomtailored to suit your lifestyle. Outside, enjoy a generous backyard designed for relaxation and gatherings under the open sky. Conveniently located near premier shopping and dining destinations, this townhome offers the perfect balance of style, functionality, and accessibility.
Listing Disclosures:
All leasing information is believed to be accurate; however, photos are representative only and may not reflect current appliances and/or features of the home. Square footage is estimated, and prices, specials and dates may change without notice and are not guaranteed until a lease agreement is executed.
Application:
An application fee of $50 per applicant for 18 and over is required, and the minimum lease term is one year (12 months). Completed applications are reviewed on a first-come, first-served basis, and the security deposit varies based upon TransUnion Resident Score credit criteria. You must have a verifiable source of income that is at least three times the monthly rent. After you submit your lease application, all adult applicants receive an invitation from our income verification service, Payscore, with a link to guide you through your income verification. All applicants must complete the process within 48 hours of receiving an invite or your application may be delayed or not approved.
Security Deposit: A cash security deposit range from one to one and a half months' rent is due prior to moving-in. Cash security deposits are eligible for refund upon vacating the home, less deductions for damages, unpaid rent or other charges, in each case subject to applicable law.
This home accepts Housing Choice Vouchers! Please ensure your Housing Voucher, RTA Packet, and Affordability Sheet (if applicable) is attached to your application as proof of income.
Please be aware that rental fraud and rental scams are on the rise. Evergreen Live will never ask you to pay any amounts in cash, transfer money via wire, prepaid or digital gift cards, send MoneyGram, or request funds through Zelle or any non-Evergreen Live payment app, such as Venmo, PayPal, Apple Pay, or others.
Townhouse for rent
$1,975/mo
8980 Willis Way, Avon, IN 46123
3beds
1,793sqft
Price may not include required fees and charges.
Townhouse
Available now
Cats, dogs OK
What's special
Waste servicesStylish fixturesSnow removalSmart thermostatCommunity landscapingOpen-concept kitchenStainless-steel appliances
- 7 days |
- -- |
- -- |
Travel times
Looking to buy when your lease ends?
Consider a first-time homebuyer savings account designed to grow your down payment with up to a 6% match & a competitive APY.
Facts & features
Interior
Bedrooms & bathrooms
- Bedrooms: 3
- Bathrooms: 3
- Full bathrooms: 2
- 1/2 bathrooms: 1
Interior area
- Total interior livable area: 1,793 sqft
Video & virtual tour
Property
Parking
- Details: Contact manager
Construction
Type & style
- Home type: Townhouse
- Property subtype: Townhouse
Building
Management
- Pets allowed: Yes
Community & HOA
Location
- Region: Avon
Financial & listing details
- Lease term: Contact For Details
Price history
| Date | Event | Price |
|---|---|---|
| 11/4/2025 | Price change | $1,975-5.7%$1/sqft |
Source: Zillow Rentals | ||
| 10/7/2025 | Price change | $2,095-4.6%$1/sqft |
Source: Zillow Rentals | ||
| 9/8/2025 | Listed for rent | $2,195$1/sqft |
Source: Zillow Rentals | ||

