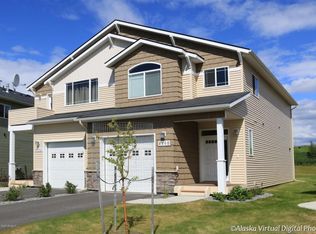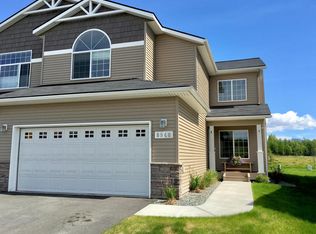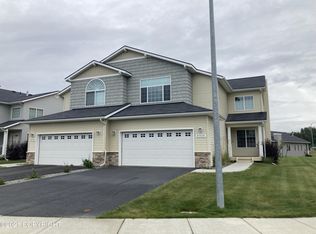Sonoma Glen Sub. Sidewalks, tree lined streets, parks & trails. Open floor plan with 9' ceilings, Open kitchen, 42'' cabinets, granite counter tops, laminate & carpet flooring. Large yard backs to designated greenbelt. 3 bedrooms, laundry & loft all up stairs, open greatroom downstairs.
This property is off market, which means it's not currently listed for sale or rent on Zillow. This may be different from what's available on other websites or public sources.




