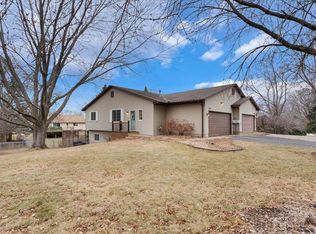Closed
$390,000
8982 Goldenrod Ln N, Maple Grove, MN 55369
3beds
1,996sqft
Single Family Residence
Built in 1985
10,454.4 Square Feet Lot
$386,500 Zestimate®
$195/sqft
$2,855 Estimated rent
Home value
$386,500
$356,000 - $417,000
$2,855/mo
Zestimate® history
Loading...
Owner options
Explore your selling options
What's special
SEE 3D VIRTUAL TOUR & FLOOR PLAN. MOVE-IN READY WITH QUICK CLOSING AVAILABLE. GREAT LOCATION & NEIGHBORHOOD – DIRECTLY ACROSS FROM SCOTT/JONQUIL MEADOWS PARK – PLAYGROUND, BASKETBALL COURT, BASEBALL/SOFTBALL FIELD, TENNIS/PICKLEBALL COURT, PICNIC TABLES, WALKING PATHS, AND MORE! CLOSE TO SCHOOLS, SHOPPING, RESTAURANTS, PUBLIC TRANSPORTATION, AND MANY OTHER NEARBY PARKS & TRAILS. UPDATED & CLEAN WITH NEW CARPET & INTERIOR PAINT THROUGHOUT HOME IN MAY 2025. KITCHEN FEATURES STAINLESS STEEL APPLIANCES, WHITE CABINETS, WOOD LAMINATE FLOORS, & GLASS TILE BACKSPLASH – OPEN TO INFORMAL DINING AREA WITH SLIDING WALKOUT TO LARGE DECK & BACKYARD. LIGHT & BRIGHT LIVING ROOM OPEN TO INFORMAL DINING. 2 BEDROOMS ON UPPER LEVEL & FULL WALKTHROUGH BATHROOM WITH GRANITE VANITY & WOOD LAMINATE FLOOR. 3RD BEDROOM ON LOWER LEVEL FEATURES WALK-IN CLOSET PLUS STANDARD CLOSET. LOWER LEVEL ¾ BATHROOM WITH WOOD LAMINATE FLOOR AND WALKTHROUGH TO 3RD BEDROOM. LOWER LEVEL LAUNDRY ROOM/UTILITY ROOM WITH SPACE FOR STORAGE. 22' x 16' DECK WITH STAIRS, FULLY FENCED BACKYARD, & EXTRA WIDE DRIVEWAY. MAINTENANCE FREE VINYL SIDING. ROOF REPLACED IN 2018.
Multiple offers - H/B due by Sat 5/24 at noon.
Zillow last checked: 8 hours ago
Listing updated: June 25, 2025 at 11:55am
Listed by:
Andrew J Ennen 612-220-6097,
RE/MAX Results
Bought with:
Bradley K. Pitlick
Edina Realty, Inc.
Source: NorthstarMLS as distributed by MLS GRID,MLS#: 6725763
Facts & features
Interior
Bedrooms & bathrooms
- Bedrooms: 3
- Bathrooms: 2
- Full bathrooms: 1
- 3/4 bathrooms: 1
Bedroom 1
- Level: Upper
- Area: 148.5 Square Feet
- Dimensions: 13.5x11
Bedroom 2
- Level: Upper
- Area: 135 Square Feet
- Dimensions: 13.5x10
Bedroom 3
- Level: Lower
- Area: 241.5 Square Feet
- Dimensions: 23x10.5
Deck
- Level: Upper
- Area: 352 Square Feet
- Dimensions: 22x16
Dining room
- Level: Upper
- Area: 80 Square Feet
- Dimensions: 10x8
Family room
- Level: Lower
- Area: 259 Square Feet
- Dimensions: 18.5x14
Foyer
- Level: Main
- Area: 70 Square Feet
- Dimensions: 10x7
Kitchen
- Level: Upper
- Area: 100 Square Feet
- Dimensions: 10x10
Laundry
- Level: Lower
- Area: 207 Square Feet
- Dimensions: 18x11.5
Living room
- Level: Upper
- Area: 391.5 Square Feet
- Dimensions: 29x13.5
Walk in closet
- Level: Lower
- Area: 42 Square Feet
- Dimensions: 7x6
Heating
- Forced Air
Cooling
- Central Air
Appliances
- Included: Dishwasher, Disposal, Dryer, Gas Water Heater, Microwave, Range, Refrigerator, Stainless Steel Appliance(s), Washer, Water Softener Owned
Features
- Basement: Drain Tiled,Egress Window(s),Finished,Full,Sump Pump
- Has fireplace: No
Interior area
- Total structure area: 1,996
- Total interior livable area: 1,996 sqft
- Finished area above ground: 1,028
- Finished area below ground: 768
Property
Parking
- Total spaces: 2
- Parking features: Attached, Asphalt, Garage Door Opener
- Attached garage spaces: 2
- Has uncovered spaces: Yes
Accessibility
- Accessibility features: None
Features
- Levels: Multi/Split
- Patio & porch: Deck
- Pool features: None
- Fencing: Chain Link,Full
Lot
- Size: 10,454 sqft
- Dimensions: 80 x 131
- Features: Many Trees
Details
- Foundation area: 1028
- Parcel number: 1411922130059
- Zoning description: Residential-Single Family
Construction
Type & style
- Home type: SingleFamily
- Property subtype: Single Family Residence
Materials
- Vinyl Siding, Block, Frame
- Roof: Age 8 Years or Less,Asphalt
Condition
- Age of Property: 40
- New construction: No
- Year built: 1985
Utilities & green energy
- Electric: Circuit Breakers
- Gas: Natural Gas
- Sewer: City Sewer/Connected
- Water: City Water/Connected
Community & neighborhood
Location
- Region: Maple Grove
- Subdivision: Wellington Crest 2nd
HOA & financial
HOA
- Has HOA: No
Other
Other facts
- Road surface type: Paved
Price history
| Date | Event | Price |
|---|---|---|
| 6/25/2025 | Sold | $390,000+1.3%$195/sqft |
Source: | ||
| 6/5/2025 | Pending sale | $385,000$193/sqft |
Source: | ||
| 5/22/2025 | Listed for sale | $385,000+6.9%$193/sqft |
Source: | ||
| 6/30/2022 | Sold | $360,000+5.9%$180/sqft |
Source: | ||
| 6/6/2022 | Pending sale | $339,900$170/sqft |
Source: | ||
Public tax history
| Year | Property taxes | Tax assessment |
|---|---|---|
| 2025 | $4,394 -2.1% | $368,100 +6.3% |
| 2024 | $4,488 +4.8% | $346,200 -3.3% |
| 2023 | $4,283 +13.4% | $358,100 +2.1% |
Find assessor info on the county website
Neighborhood: 55369
Nearby schools
GreatSchools rating
- 5/10Rice Lake Elementary SchoolGrades: PK-5Distance: 1.2 mi
- 6/10Osseo Middle SchoolGrades: 6-8Distance: 1 mi
- 10/10Maple Grove Senior High SchoolGrades: 9-12Distance: 1.8 mi
Get a cash offer in 3 minutes
Find out how much your home could sell for in as little as 3 minutes with a no-obligation cash offer.
Estimated market value
$386,500
Get a cash offer in 3 minutes
Find out how much your home could sell for in as little as 3 minutes with a no-obligation cash offer.
Estimated market value
$386,500
