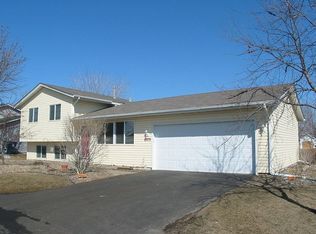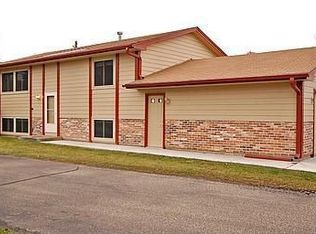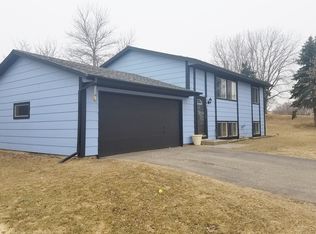Closed
$287,000
8983 Vinewood Ln N, Maple Grove, MN 55369
2beds
1,257sqft
Single Family Residence
Built in 1982
5,662.8 Square Feet Lot
$285,500 Zestimate®
$228/sqft
$2,075 Estimated rent
Home value
$285,500
$266,000 - $308,000
$2,075/mo
Zestimate® history
Loading...
Owner options
Explore your selling options
What's special
Fresh Paint, Carpet & updates throughout!
This beautifully refreshed 2 bed, 2 bath home features new flooring, fresh paint, modern lighting, and updated bathrooms. Relax on the recently improved deck overlooking a spacious yard—fully maintained by the HOA, so no mowing or snow removal needed. Tucked in a quiet spot, yet just minutes from shopping and dining. This is low-maintenance living with room to breathe!
Zillow last checked: 8 hours ago
Listing updated: October 03, 2025 at 12:07pm
Listed by:
Erika Kellen 320-267-1669,
Edina Realty, Inc.,
James D Fahey 320-583-8559
Bought with:
Katen Stalnaker
eXp Realty
Chuck Gollop
Source: NorthstarMLS as distributed by MLS GRID,MLS#: 6753534
Facts & features
Interior
Bedrooms & bathrooms
- Bedrooms: 2
- Bathrooms: 2
- Full bathrooms: 1
- 3/4 bathrooms: 1
Bedroom 1
- Level: Upper
- Area: 176 Square Feet
- Dimensions: 11x16
Bedroom 2
- Level: Lower
- Area: 120 Square Feet
- Dimensions: 10x12
Dining room
- Level: Upper
- Area: 72 Square Feet
- Dimensions: 8x9
Family room
- Level: Lower
- Area: 260 Square Feet
- Dimensions: 13x20
Kitchen
- Level: Upper
- Area: 81 Square Feet
- Dimensions: 9x9
Living room
- Level: Upper
- Area: 156 Square Feet
- Dimensions: 13x12
Heating
- Forced Air
Cooling
- Central Air
Appliances
- Included: Dishwasher, Dryer, Gas Water Heater, Microwave, Range, Refrigerator, Washer, Water Softener Owned
Features
- Basement: Daylight,Egress Window(s),Finished,Sump Basket,Sump Pump
- Number of fireplaces: 1
- Fireplace features: Wood Burning
Interior area
- Total structure area: 1,257
- Total interior livable area: 1,257 sqft
- Finished area above ground: 625
- Finished area below ground: 544
Property
Parking
- Total spaces: 2
- Parking features: Attached
- Attached garage spaces: 2
- Details: Garage Dimensions (23x19)
Accessibility
- Accessibility features: None
Features
- Levels: Multi/Split
- Patio & porch: Deck
Lot
- Size: 5,662 sqft
- Dimensions: 99 x 67 x 92 x 50
- Features: Wooded
Details
- Foundation area: 632
- Parcel number: 1511922130035
- Zoning description: Residential-Single Family
Construction
Type & style
- Home type: SingleFamily
- Property subtype: Single Family Residence
Materials
- Vinyl Siding
- Roof: Age Over 8 Years
Condition
- Age of Property: 43
- New construction: No
- Year built: 1982
Utilities & green energy
- Gas: Natural Gas
- Sewer: City Sewer/Connected
- Water: City Water/Connected
Community & neighborhood
Location
- Region: Maple Grove
- Subdivision: Rice Lake Meadows 3rd Add
HOA & financial
HOA
- Has HOA: Yes
- HOA fee: $210 monthly
- Services included: Lawn Care, Snow Removal
- Association name: Rice Lake Meadows
- Association phone: 952-922-2004
Price history
| Date | Event | Price |
|---|---|---|
| 10/1/2025 | Sold | $287,000-2.7%$228/sqft |
Source: | ||
| 9/18/2025 | Pending sale | $295,000$235/sqft |
Source: | ||
| 8/11/2025 | Price change | $295,000-4.8%$235/sqft |
Source: | ||
| 7/15/2025 | Listed for sale | $310,000+95.6%$247/sqft |
Source: | ||
| 1/18/2012 | Listing removed | $1,275$1/sqft |
Source: REI Property Management & Real Estate, LLC | ||
Public tax history
| Year | Property taxes | Tax assessment |
|---|---|---|
| 2025 | $3,035 -0.1% | $227,600 -2.3% |
| 2024 | $3,037 +8.4% | $233,000 -3.6% |
| 2023 | $2,801 +9.1% | $241,800 +6% |
Find assessor info on the county website
Neighborhood: 55369
Nearby schools
GreatSchools rating
- 5/10Rice Lake Elementary SchoolGrades: PK-5Distance: 0.2 mi
- 6/10Osseo Middle SchoolGrades: 6-8Distance: 1.9 mi
- 10/10Maple Grove Senior High SchoolGrades: 9-12Distance: 1.1 mi
Get a cash offer in 3 minutes
Find out how much your home could sell for in as little as 3 minutes with a no-obligation cash offer.
Estimated market value
$285,500
Get a cash offer in 3 minutes
Find out how much your home could sell for in as little as 3 minutes with a no-obligation cash offer.
Estimated market value
$285,500


