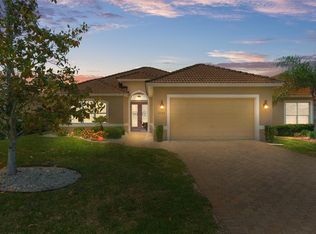STEP INTO THIS CUSTOMIZED ADDISON AUDOBON HOME IN THE GATED COMMUNITY OF GLENLAKES. BEAUTIFULLY APPOINTED OPEN FLOOR PLAN OFFERS MANY FEATURES THAT REINFORCE THE AMBIANCE OF THIS HOME, INCLUDING 12 & 14 FT CEILINGS. MASTER BEDROOM W/ TRAY CEILINGS, PLANTATION SHUTTERS ON EVERY WINDOW INCLUSIVE OF SLIDERS TO THE LANAI & POOL AREA., GIVING ALL THE PRIVACY AN OPEN FLOOR PLAN REQUIRES. SUBTLE COLORS PAINTED ON WALL SURFACES GIVES THE ABILITY W/ POPS OF COLOR, INCLUDING THE GEORGEOUS CHERRY CUSTOM CABINETS IN A CHEF'S KITCHEN WITH SPACE TO CREATE GOURMET MEALS & STILL VISIT GUESTS IN THE OPEN AREA BETWEEN KITCHEN & LIVING AREA. THE BEAUTIFUL POOL, FOCAL POINT OF THE HOME INVITES YOU TO A LARGE LANAI WHERE THE SCENES OF A LILY-PAD & GOLF FAIRWAY ARE YOUR SETTINGS. TOO MANY EXTRAS TO LIST! THIS IMMACULATE 1770 SQ FT, 2 BEDROOM , 2 BATH, + OVERSIZED DEN, THIS IS A MUST SEE!
This property is off market, which means it's not currently listed for sale or rent on Zillow. This may be different from what's available on other websites or public sources.
