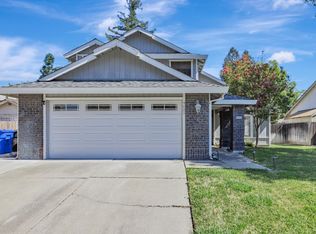Closed
$515,000
8987 Paso Robles Way, Elk Grove, CA 95758
3beds
1,343sqft
Single Family Residence
Built in 1990
6,673.39 Square Feet Lot
$512,800 Zestimate®
$383/sqft
$2,624 Estimated rent
Home value
$512,800
$467,000 - $564,000
$2,624/mo
Zestimate® history
Loading...
Owner options
Explore your selling options
What's special
Charming 1-story home on a corner lot with 3 bedrooms and 2 bathrooms. RV access (over 25 foot) and a spacious 3-car finished garage with built-in cabinets, shelves and attic storage with ladder. It is located in a wonderfully established neighborhood. The home's interior has been freshly painted and features a spacious bright kitchen with a breakfast nook and large wrap-around windows. Open floor plan with living room and dining area, vaulted ceiling w/fan, gas fireplace, and a sliding glass door to step out and enjoy a covered patio and garden area. Inside laundry room has both electric and gas dryer hookup. The primary bedroom includes cozy corner windows, a vaulted ceiling w/fan, a walk-in closet, and a French door to the backyard. The primary bathroom includes a spacious double sink, plenty of storage and counter space, a walk-in shower, and a skylight. An additional (permitted) building in the backyard provides additional space with a cozy fireplace, electrical, and double French doors that open to its own patio and RV space. This home is in a highly desired Laguna/Elk Grove community near restaurants, shopping, parks, grocery stores, schools and more. ADU may be possible with permitted building in the backyard. Buyers to verify.
Zillow last checked: 8 hours ago
Listing updated: May 13, 2025 at 10:11am
Listed by:
Mona Gergen DRE #01270375 916-247-9555,
Dunnigan, REALTORS
Bought with:
KW Silicon City
Source: MetroList Services of CA,MLS#: 225029889Originating MLS: MetroList Services, Inc.
Facts & features
Interior
Bedrooms & bathrooms
- Bedrooms: 3
- Bathrooms: 2
- Full bathrooms: 2
Primary bedroom
- Features: Walk-In Closet, Outside Access
Primary bathroom
- Features: Shower Stall(s), Double Vanity, Window
Dining room
- Features: Formal Area
Kitchen
- Features: Breakfast Area, Pantry Cabinet, Tile Counters
Heating
- Central
Cooling
- Central Air
Appliances
- Included: Free-Standing Gas Oven, Free-Standing Gas Range, Free-Standing Refrigerator, Dishwasher, Disposal, Microwave, See Remarks
- Laundry: Electric Dryer Hookup, Gas Dryer Hookup, In Garage
Features
- Flooring: Carpet, Laminate, Tile
- Number of fireplaces: 1
- Fireplace features: Brick, Living Room, See Remarks, Other
Interior area
- Total interior livable area: 1,343 sqft
Property
Parking
- Total spaces: 3
- Parking features: Attached, Boat, Garage Faces Front, Driveway
- Attached garage spaces: 3
- Has uncovered spaces: Yes
Features
- Stories: 1
- Exterior features: Boat Storage
- Fencing: Back Yard,Wood
Lot
- Size: 6,673 sqft
- Features: Corner Lot, Irregular Lot, Landscape Back, Landscape Front, See Remarks, Low Maintenance
Details
- Additional structures: RV/Boat Storage, Guest House, Outbuilding, Other
- Parcel number: 11909400930000
- Zoning description: RD-5
- Special conditions: Offer As Is
Construction
Type & style
- Home type: SingleFamily
- Property subtype: Single Family Residence
Materials
- Brick, Frame, Wood
- Foundation: Slab
- Roof: Metal
Condition
- Year built: 1990
Utilities & green energy
- Sewer: In & Connected
- Water: Meter on Site, Public
- Utilities for property: Electric, Natural Gas Connected
Community & neighborhood
Location
- Region: Elk Grove
Other
Other facts
- Road surface type: Asphalt, Paved Sidewalk
Price history
| Date | Event | Price |
|---|---|---|
| 6/17/2025 | Listing removed | $2,595$2/sqft |
Source: Zillow Rentals | ||
| 5/31/2025 | Listed for rent | $2,595$2/sqft |
Source: Zillow Rentals | ||
| 5/9/2025 | Sold | $515,000-2.8%$383/sqft |
Source: MetroList Services of CA #225029889 | ||
| 4/23/2025 | Pending sale | $529,900$395/sqft |
Source: MetroList Services of CA #225029889 | ||
| 4/3/2025 | Price change | $529,900-3.7%$395/sqft |
Source: MetroList Services of CA #225029889 | ||
Public tax history
| Year | Property taxes | Tax assessment |
|---|---|---|
| 2025 | -- | $515,000 +143.3% |
| 2024 | $2,667 +3% | $211,701 +2% |
| 2023 | $2,590 +1.7% | $207,551 +2% |
Find assessor info on the county website
Neighborhood: North Laguna Creek
Nearby schools
GreatSchools rating
- 5/10John Ehrhardt Elementary SchoolGrades: K-6Distance: 0.2 mi
- 4/10Harriet G. Eddy Middle SchoolGrades: 7-8Distance: 1.2 mi
- 7/10Laguna Creek High SchoolGrades: 9-12Distance: 0.3 mi
Get a cash offer in 3 minutes
Find out how much your home could sell for in as little as 3 minutes with a no-obligation cash offer.
Estimated market value
$512,800
Get a cash offer in 3 minutes
Find out how much your home could sell for in as little as 3 minutes with a no-obligation cash offer.
Estimated market value
$512,800
