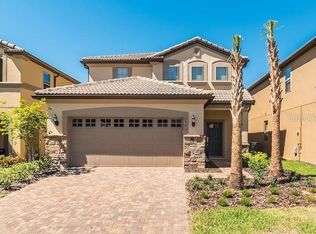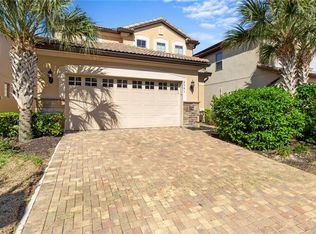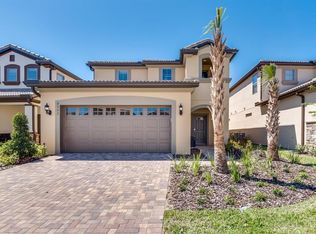Sold for $645,000
$645,000
8989 Rhodes St, Kissimmee, FL 34747
6beds
3,142sqft
Single Family Residence
Built in 2017
4,792 Square Feet Lot
$-- Zestimate®
$205/sqft
$3,688 Estimated rent
Home value
Not available
Estimated sales range
Not available
$3,688/mo
Zestimate® history
Loading...
Owner options
Explore your selling options
What's special
IMMEDIATE RENTAL REVENUE AS SUCCESSFUL SHORT-TERM RENTAL PROPERTY!!! Beautiful Two-Story, Fully-Furnished, Professionally Upgraded, Pool & Spa Home Perfect for Short-Term Rental Investment or Vacation Paradise! Discover the perfect blend of elegance, comfort, and investment potential with this stunning two-story residence with screen-enclosed pool and spa situated in the conveniently-located, guard-gated Windsor at Westside resort community. This no-carpet home is smartly designed with all tile on both floors and laminate stairway, ensuring easy upkeep and a sleek appearance. Cleverly converted, the air-conditioned two-car garage now serves as an electrifying "Space Movies"-themed game room, complete with a pool table, ping-pong table and video game station, presenting an extraordinary entertainment hub. The home's expansive open floor plan features a grand two-story entry that leads into a stylish kitchen boasting pristine white cabinets, top-of-the-line stainless steel appliances, granite countertops, a spacious island, and comfortable counter-height stools. Adjacent to the kitchen, the generous dining area and living room create a harmonious space for gatherings, with triple sliding glass doors framing views to the inviting pool and spa. The first of two primary suites is easily accessible on the first-floor, complete with an ensuite separate shower and garden tub. The outdoor oasis is perfected with a pool deck for lounging, al fresco dining area, outdoor shower, and private "Florida glass" screen, plus a bathroom accessible directly from the pool. Five additional well-appointed bedrooms, including a second primary suite, adorn the upper level accompanying a versatile loft space, ideal for entertainment or work. Featured themed rooms such as "Super Heroes" with a video games nook, "World of Wizardry" including triple bunk beds, "Hawaiian characters", and "Everyone's Favorite Mouse", are thoughtfully crafted, offering unique and playful retreats. Adding to its allure, the property boasts a very successful active short-term rental program, with existing bookings that can convey to the new owner for immediate income generation. The prominent Windsor at Westside is exceptionally located just south of Hwy 192 near theme parks, restaurants, entertainment venues, and major access points for ease of travel. Additionally, this resort community caters to residents and guests alike...those wishing to rent will be attracted not only by the location but also the exceptional amenities, including a clubhouse, zero entry pool, lazy river, private cabanas, splash zone, fitness center, basketball court, beach volleyball court, playground, and much more, all within a 24-hour security-patrolled environment. This property is ready-made for a primary residence, vacation escape, or a high-yield short-term rental investment. HOA benefits include cable TV, high-speed internet, valet trash service, and meticulous lawn maintenance, ensuring a worry-free lifestyle. Don't miss out on owning a slice of paradise where every detail is designed to delight and provide financial return from the outset.
Zillow last checked: 8 hours ago
Listing updated: May 10, 2024 at 03:34pm
Listing Provided by:
Donna Calhoun 407-329-6253,
KELLER WILLIAMS CLASSIC 407-292-5400
Bought with:
Bobby Baldor, PA, 3217257
EXP REALTY LLC
Source: Stellar MLS,MLS#: O6178893 Originating MLS: Orlando Regional
Originating MLS: Orlando Regional

Facts & features
Interior
Bedrooms & bathrooms
- Bedrooms: 6
- Bathrooms: 5
- Full bathrooms: 4
- 1/2 bathrooms: 1
Primary bedroom
- Features: Ceiling Fan(s), En Suite Bathroom, Built-in Closet
- Level: First
- Dimensions: 12x12
Other
- Features: Ceiling Fan(s), Built-in Closet
- Level: Second
- Dimensions: 11x12
Bedroom 2
- Features: Ceiling Fan(s), En Suite Bathroom, Built-in Closet
- Level: Second
- Dimensions: 14x14
Bedroom 3
- Features: Built-in Closet
- Level: Second
- Dimensions: 11x12
Bedroom 4
- Features: Built-in Closet
- Level: Second
- Dimensions: 11x12
Bedroom 5
- Features: Ceiling Fan(s), Built-in Closet
- Level: Second
- Dimensions: 11x12
Primary bathroom
- Features: Ceiling Fan(s), Dual Sinks, Exhaust Fan, Garden Bath, Granite Counters, Tub with Separate Shower Stall, Water Closet/Priv Toilet, Window/Skylight in Bath
- Level: First
Dining room
- Level: First
- Dimensions: 13x8
Game room
- Level: First
- Dimensions: 19x20
Kitchen
- Features: Granite Counters, Kitchen Island, Pantry
- Level: First
Living room
- Features: Ceiling Fan(s)
- Level: First
- Dimensions: 16x18
Loft
- Features: Ceiling Fan(s)
- Level: Second
- Dimensions: 16x18
Heating
- Central, Electric, Exhaust Fan, Zoned
Cooling
- Central Air, Ductless, Zoned
Appliances
- Included: Oven, Dishwasher, Disposal, Dryer, Electric Water Heater, Exhaust Fan, Freezer, Ice Maker, Microwave, Range, Refrigerator, Washer
- Laundry: Electric Dryer Hookup, Inside, Laundry Room, Washer Hookup
Features
- Ceiling Fan(s), Eating Space In Kitchen, High Ceilings, Kitchen/Family Room Combo, Living Room/Dining Room Combo, Open Floorplan, Primary Bedroom Main Floor, Stone Counters, Thermostat, Walk-In Closet(s)
- Flooring: Ceramic Tile, Laminate
- Doors: Outdoor Shower, Sliding Doors
- Windows: Blinds, Drapes, Shades, Window Treatments
- Has fireplace: No
- Furnished: Yes
Interior area
- Total structure area: 3,888
- Total interior livable area: 3,142 sqft
Property
Parking
- Total spaces: 2
- Parking features: Garage - Attached
- Attached garage spaces: 2
- Details: Garage Dimensions: 20x20
Features
- Levels: Two
- Stories: 2
- Patio & porch: Covered, Enclosed, Front Porch, Patio, Screened
- Exterior features: Irrigation System, Lighting, Outdoor Shower, Sidewalk
- Has private pool: Yes
- Pool features: Child Safety Fence, Gunite, Heated, In Ground, Lighting, Outside Bath Access, Screen Enclosure
- Has spa: Yes
- Spa features: Heated, In Ground
- Has view: Yes
- View description: Pool
Lot
- Size: 4,792 sqft
- Features: City Lot, In County, Landscaped, Level, Sidewalk
Details
- Parcel number: 182527558700011530
- Zoning: RESI
- Special conditions: None
Construction
Type & style
- Home type: SingleFamily
- Architectural style: Mediterranean
- Property subtype: Single Family Residence
Materials
- Block, Stucco, Wood Frame
- Foundation: Slab
- Roof: Tile
Condition
- Completed
- New construction: No
- Year built: 2017
Details
- Builder name: Pulte
Utilities & green energy
- Sewer: Public Sewer
- Water: Public
- Utilities for property: BB/HS Internet Available, Cable Connected, Electricity Connected, Phone Available, Public, Sewer Connected, Street Lights, Underground Utilities, Water Connected
Community & neighborhood
Security
- Security features: Gated Community, Security Gate, Security System, Smoke Detector(s)
Community
- Community features: Clubhouse, Deed Restrictions, Fitness Center, Gated Community - Guard, Irrigation-Reclaimed Water, Playground, Pool, Restaurant, Sidewalks
Location
- Region: Kissimmee
- Subdivision: WINDSOR/WESTSIDE PH 1
HOA & financial
HOA
- Has HOA: Yes
- HOA fee: $552 monthly
- Amenities included: Basketball Court, Cable TV, Clubhouse, Fence Restrictions, Fitness Center, Gated, Pickleball Court(s), Playground, Pool, Recreation Facilities, Spa/Hot Tub
- Services included: 24-Hour Guard, Cable TV, Common Area Taxes, Community Pool, Internet, Maintenance Grounds, Pest Control, Private Road, Recreational Facilities, Security, Trash
- Association name: Castle Group / Joseph Muniz
- Association phone: 407-507-1417
Other fees
- Pet fee: $0 monthly
Other financial information
- Total actual rent: 0
Other
Other facts
- Listing terms: Cash,Conventional,FHA,VA Loan
- Ownership: Fee Simple
- Road surface type: Paved, Asphalt
Price history
| Date | Event | Price |
|---|---|---|
| 2/3/2026 | Listing removed | $625,000$199/sqft |
Source: | ||
| 12/4/2025 | Price change | $625,000-3.1%$199/sqft |
Source: | ||
| 9/4/2025 | Price change | $645,000-0.8%$205/sqft |
Source: | ||
| 5/13/2025 | Listed for sale | $650,000+0.8%$207/sqft |
Source: | ||
| 5/10/2024 | Sold | $645,000-12.2%$205/sqft |
Source: | ||
Public tax history
| Year | Property taxes | Tax assessment |
|---|---|---|
| 2024 | $11,059 +15.2% | $609,000 +6.2% |
| 2023 | $9,599 +9.5% | $573,400 +14.5% |
| 2022 | $8,768 +13.4% | $500,700 +20.3% |
Find assessor info on the county website
Neighborhood: 34747
Nearby schools
GreatSchools rating
- 5/10Westside K-8 SchoolGrades: PK-8Distance: 0.4 mi
- 5/10Celebration High SchoolGrades: 9-12Distance: 4.9 mi
Get pre-qualified for a loan
At Zillow Home Loans, we can pre-qualify you in as little as 5 minutes with no impact to your credit score.An equal housing lender. NMLS #10287.


