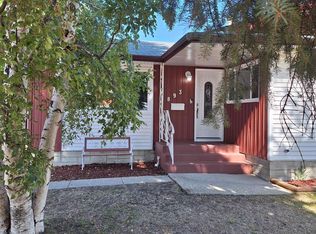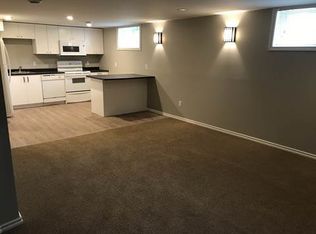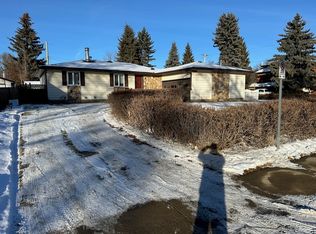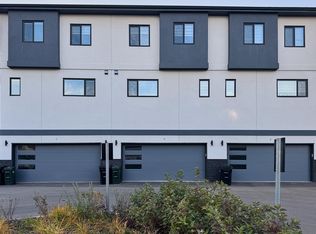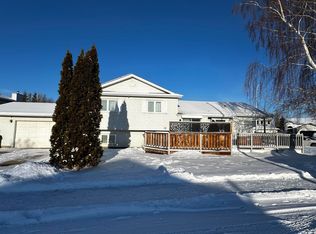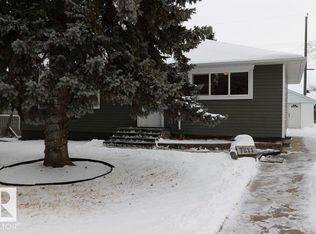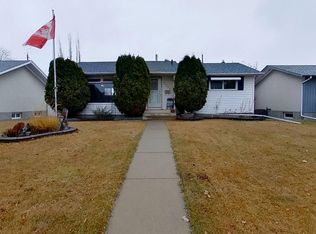Beautiful stone walking path to front door, large corner lot with mature trees. New shingles, vents & eavestroughs on house/garage 2024. Exterior house & trim painted, interior partially painted 2024. Courtyard walls, planters, & driveway/lawn border made from 125-year-old reclaimed bricks. Beyond private courtyard is patio, fire pit, 2 sheds & extra yard space. Sensor security lights at front/back doors, two 120V outdoor outlets & 2 water taps. High-efficiency furnace 2008, natural gas water tank 2014. Main bathroom renovated 2010 includes low-flow toilet. Basement features reclaimed 100-year-old reclaimed barn wood on common room walls & wet bar. Basement also includes cold room, storage room & 2 rooms for gym/gaming or den/office. Double garage is insulated/heated, has sewer drain, sink, 220V, fluorescent lighting, workbench & shelves. Mounted garage door opener with wifi, download app on phone to open, close & receive activation notices. Security light & outlet at garage front.
For sale
C$460,000
899 Alder Ave, Strathcona County, AB T8A 1V4
3beds
1,062sqft
Single Family Residence
Built in 1968
-- sqft lot
$-- Zestimate®
C$433/sqft
C$-- HOA
What's special
Stone walking pathLarge corner lotMature treesPrivate courtyardFire pitReclaimed barn woodCold room
- 141 days |
- 14 |
- 1 |
Zillow last checked: 8 hours ago
Listing updated: December 05, 2025 at 09:21am
Listed by:
Erin Holowach,
ComFree
Source: RAE,MLS®#: E4449401
Facts & features
Interior
Bedrooms & bathrooms
- Bedrooms: 3
- Bathrooms: 2
- Full bathrooms: 1
- 1/2 bathrooms: 1
Primary bedroom
- Level: Main
Heating
- Forced Air-1, Natural Gas
Appliances
- Included: Dryer, Exhaust Fan, Microwave, Refrigerator, Electric Stove, Washer, Gas Water Heater
Features
- Bar, Insulation-Upgraded, Wet Bar
- Flooring: Carpet Over Hardwood, Ceramic Tile, Laminate Flooring
- Basement: Full, Finished
Interior area
- Total structure area: 1,062
- Total interior livable area: 1,062 sqft
Property
Parking
- Total spaces: 2
- Parking features: 2 Outdoor Stalls, Double Garage Detached, Heated Garage, Insulated, Oversized
- Garage spaces: 2
Features
- Levels: 2
- Patio & porch: Patio
- Exterior features: Landscaped, Low Maintenance Landscape, Playground Nearby, Fire Pit
- Pool features: Community, Public Swimming Pool
- Fencing: Fenced
Lot
- Features: Corner Lot, Near Golf Course, Landscaped, Low Maintenance Landscape, Playground Nearby, Schools, Shopping Nearby, Wooded, Golf Nearby, Treed Lot, Sprinkler Sys-Underground
Construction
Type & style
- Home type: SingleFamily
- Architectural style: Bungalow
- Property subtype: Single Family Residence
Materials
- Foundation: Concrete Perimeter
- Roof: Asphalt
Condition
- Year built: 1968
Utilities & green energy
- Electric: 220 Volt Wiring
Green energy
- Water conservation: Low Flw/Dual Flush Toilet
Community & HOA
Community
- Features: Bar, Fitness Center, Fire Pit, Hot Water Natural Gas, Insulation-Upgraded, Patio, Sprinkler Sys-Underground, Wet Bar, Exercise Room
Location
- Region: Strathcona County
Financial & listing details
- Price per square foot: C$433/sqft
- Date on market: 7/24/2025
- Ownership: Estate Trust
Erin Holowach
By pressing Contact Agent, you agree that the real estate professional identified above may call/text you about your search, which may involve use of automated means and pre-recorded/artificial voices. You don't need to consent as a condition of buying any property, goods, or services. Message/data rates may apply. You also agree to our Terms of Use. Zillow does not endorse any real estate professionals. We may share information about your recent and future site activity with your agent to help them understand what you're looking for in a home.
Price history
Price history
Price history is unavailable.
Public tax history
Public tax history
Tax history is unavailable.Climate risks
Neighborhood: T8A
Nearby schools
GreatSchools rating
No schools nearby
We couldn't find any schools near this home.
- Loading
