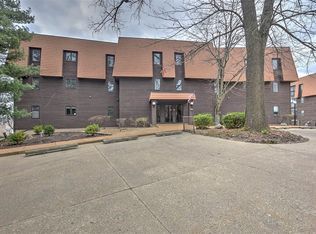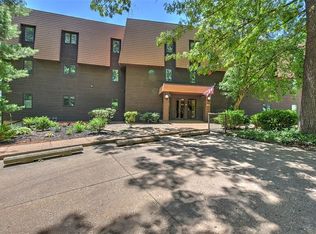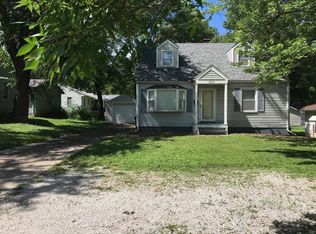Sold for $189,000
$189,000
899 E Lake Shore Dr, Decatur, IL 62521
2beds
1,417sqft
Single Family Residence
Built in 1987
2.45 Acres Lot
$216,900 Zestimate®
$133/sqft
$1,390 Estimated rent
Home value
$216,900
$195,000 - $241,000
$1,390/mo
Zestimate® history
Loading...
Owner options
Explore your selling options
What's special
Beautiful views of the lake await you from this condo and Beautiful views await you on the inside as well! You'll enjoy a CHERRY kitchen CABINETRY with STAINLESS appliances and solid surface countertops. It is open with an EATING BAR to the Dining area and the LARGE living room with gas log FIREPLACE, that leads you to a wonderful SUNROOM that spans the back of this condo overlooing LAKE DECATUR. There's plenty storage her with a couple of WALK-IN Closets. Both bathrooms have bee UPDATED! There's newer windows in the sunroom with solar shades, the flooring in the bathrooms and kitchen is luxury vinyl. This condo has been well maintained and you'll love living here!
Zillow last checked: 8 hours ago
Listing updated: October 19, 2023 at 01:07pm
Listed by:
Michael Sexton 217-875-0555,
Brinkoetter REALTORS®
Bought with:
Michael Sexton, 475136451
Brinkoetter REALTORS®
Source: CIBR,MLS#: 6228686 Originating MLS: Central Illinois Board Of REALTORS
Originating MLS: Central Illinois Board Of REALTORS
Facts & features
Interior
Bedrooms & bathrooms
- Bedrooms: 2
- Bathrooms: 2
- Full bathrooms: 2
Primary bedroom
- Description: Flooring: Carpet
- Level: Main
- Dimensions: 13.3 x 15.1
Bedroom
- Description: Flooring: Carpet
- Level: Main
- Dimensions: 13.7 x 14.6
Primary bathroom
- Description: Flooring: Vinyl
- Level: Main
Dining room
- Description: Flooring: Carpet
- Level: Main
- Dimensions: 15.4 x 15.5
Other
- Description: Flooring: Vinyl
- Level: Main
Kitchen
- Description: Flooring: Vinyl
- Level: Main
- Dimensions: 10.11 x 12.11
Living room
- Description: Flooring: Carpet
- Level: Main
- Dimensions: 13.6 x 22.6
Sunroom
- Description: Flooring: Carpet
- Level: Main
- Dimensions: 9.1 x 27
Heating
- Forced Air, Gas
Cooling
- Central Air
Appliances
- Included: Dryer, Dishwasher, Gas Water Heater, Range, Refrigerator, Washer
- Laundry: Main Level
Features
- Fireplace, Bath in Primary Bedroom, Main Level Primary, Pantry, Walk-In Closet(s)
- Windows: Replacement Windows
- Basement: Walk-Out Access
- Number of fireplaces: 1
- Fireplace features: Gas, Family/Living/Great Room
Interior area
- Total structure area: 1,417
- Total interior livable area: 1,417 sqft
- Finished area above ground: 1,417
- Finished area below ground: 0
Property
Parking
- Total spaces: 1
- Parking features: Attached, Garage
- Attached garage spaces: 1
Features
- Levels: One
- Stories: 1
- Patio & porch: Enclosed, Four Season, Glass Enclosed, Deck
- Exterior features: Deck
- Has view: Yes
- View description: Lake
- Has water view: Yes
- Water view: Lake
- Body of water: Decatur
- Frontage type: Waterfront
Lot
- Size: 2.45 Acres
Details
- Parcel number: 041223405006
- Zoning: R-1
- Special conditions: None
Construction
Type & style
- Home type: SingleFamily
- Architectural style: Other
- Property subtype: Single Family Residence
Materials
- Wood Siding
- Foundation: Other
- Roof: Other,Shingle
Condition
- Year built: 1987
Utilities & green energy
- Sewer: Public Sewer
- Water: Public
Community & neighborhood
Location
- Region: Decatur
- Subdivision: Condominium
Other
Other facts
- Road surface type: Asphalt, Concrete
Price history
| Date | Event | Price |
|---|---|---|
| 10/10/2023 | Sold | $189,000-0.5%$133/sqft |
Source: | ||
| 9/2/2023 | Pending sale | $189,900$134/sqft |
Source: | ||
| 8/12/2023 | Contingent | $189,900$134/sqft |
Source: | ||
| 8/7/2023 | Listed for sale | $189,900+25.3%$134/sqft |
Source: | ||
| 10/3/2019 | Sold | $151,500$107/sqft |
Source: Public Record Report a problem | ||
Public tax history
| Year | Property taxes | Tax assessment |
|---|---|---|
| 2024 | $5,344 +11.8% | $61,202 +3.7% |
| 2023 | $4,781 +9.6% | $59,035 +10% |
| 2022 | $4,363 +8.4% | $53,665 +7.1% |
Find assessor info on the county website
Neighborhood: 62521
Nearby schools
GreatSchools rating
- 2/10South Shores Elementary SchoolGrades: K-6Distance: 1.1 mi
- 1/10Stephen Decatur Middle SchoolGrades: 7-8Distance: 4.2 mi
- 2/10Eisenhower High SchoolGrades: 9-12Distance: 0.6 mi
Schools provided by the listing agent
- Elementary: South Shores
- Middle: Stephen Decatur
- High: Eisenhower
- District: Decatur Dist 61
Source: CIBR. This data may not be complete. We recommend contacting the local school district to confirm school assignments for this home.
Get pre-qualified for a loan
At Zillow Home Loans, we can pre-qualify you in as little as 5 minutes with no impact to your credit score.An equal housing lender. NMLS #10287.


