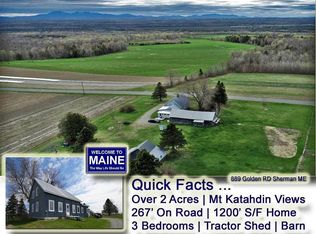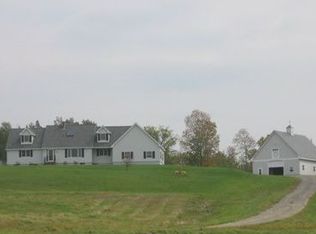Closed
$181,000
899 Golden Ridge Road, Sherman, ME 04476
3beds
1,168sqft
Single Family Residence
Built in 2017
2.43 Acres Lot
$183,300 Zestimate®
$155/sqft
$1,923 Estimated rent
Home value
$183,300
Estimated sales range
Not available
$1,923/mo
Zestimate® history
Loading...
Owner options
Explore your selling options
What's special
'First Floor, Only Floor Please!' Got It, Heard You. Builder Owner Started Slowly, Carefully Putting Together From The Ground Up This 2017 Ranch Style Home With Hip Roof. Big Front Open Pressure Treated Deck For Summer Living. Hand Built Deck Furniture Table, Chairs, Flower Stands All Stay In Sale. Besides The 3 Bedrooms, 2 Bath Home, You Get Land.. High Test Fertile 2.43 Acres! All Surveyed! Garage Is 30'x26' And Oversized With Overhead Storage! PLUS Get 26'X14' Stable Extensive And The Three Katahdin Sheep Stay In The Sale! Country Home With Hardwood Floors, Built Ins, Wood Heat And Electric Back Up Zones. Cedar Shake Exterior, Drilled Water Well Installed In 2016 Is 130' Deep, 10-20 Gallons A Minute. Full Concrete 1000 Gallon Septic Tank And Leach Field! 200 Amp Electric! Appliances, All Of Them Stay! Large Open Living Areas And One Of The Best Features Is Not In The Home, The Garage/Stable Or The Woodshed Construction. No NO, The Setting! Mt Katahdin And Other Foot Hills In Your Lap! Big Major Panoramic View Of Maine's Highest Mountain Are Right Out Front! Elevated, Farm Land, Wood Land Surround You And Plenty of Waterfront Options, Wildlife. No Traffic Paved Side Road. Lots To Like About Being In The 4th Lowest Crime State, The Cheapest Auto Insurance State In All The USA! Quick Occupancy, Over Built Construction And The Owner Can Walk You Through The Wisdom Of All Facets Of This Maine Home Construction! Master Bedroom Full Bath Suite And Walk In Closet. Extra 2nd Full Bath Too! Neat Package For Buyer To Get Out In The Country With A Mini Farm With Major Views And Fertile Soil! Pasture Fenced In For 'The Girls'. Sure Builds Building And Cost Over Runs And Delays. Turn Key And Rock Solid, Not That Old And Low Operating Costs! Hurry. The Market Is Tight, Listings Like This Are Rare. Here For Questions And To Help! Extra New House Listing Down The Road If Two Would Be What You Could Really Use. Hit Me Up, Let's Connect.
Zillow last checked: 8 hours ago
Listing updated: December 02, 2025 at 11:16am
Listed by:
Mooers Realty
Bought with:
Progressive Realty
Source: Maine Listings,MLS#: 1622613
Facts & features
Interior
Bedrooms & bathrooms
- Bedrooms: 3
- Bathrooms: 2
- Full bathrooms: 2
Bedroom 1
- Features: Closet
- Level: First
- Area: 157.76 Square Feet
- Dimensions: 13.6 x 11.6
Bedroom 2
- Features: Closet
- Level: First
- Area: 156.4 Square Feet
- Dimensions: 13.6 x 11.5
Bedroom 3
- Features: Closet, Full Bath
- Level: First
- Area: 144 Square Feet
- Dimensions: 12 x 12
Kitchen
- Features: Eat-in Kitchen, Kitchen Island
- Level: First
- Area: 234 Square Feet
- Dimensions: 15.6 x 15
Laundry
- Level: First
- Area: 72 Square Feet
- Dimensions: 12 x 6
Living room
- Features: Built-in Features, Heat Stove, Heat Stove Hookup
- Level: First
- Area: 300 Square Feet
- Dimensions: 20 x 15
Other
- Features: Above Garage
- Level: Second
- Area: 550 Square Feet
- Dimensions: 25 x 22
Heating
- Wood Stove
Cooling
- Other
Features
- Flooring: Wood
- Windows: Double Pane Windows
- Basement: Exterior Entry
- Has fireplace: No
Interior area
- Total structure area: 1,168
- Total interior livable area: 1,168 sqft
- Finished area above ground: 1,168
- Finished area below ground: 0
Property
Parking
- Total spaces: 2
- Parking features: Garage
- Garage spaces: 2
Accessibility
- Accessibility features: Other Accessibilities
Features
- Patio & porch: Deck
- Has view: Yes
- View description: Fields, Mountain(s), Scenic, Trees/Woods
Lot
- Size: 2.43 Acres
Details
- Additional structures: Outbuilding, Shed(s)
- Parcel number: SHENM012L0021
- Zoning: Rural Farm
Construction
Type & style
- Home type: SingleFamily
- Architectural style: Ranch
- Property subtype: Single Family Residence
Materials
- Roof: Shingle
Condition
- Year built: 2017
Utilities & green energy
- Electric: Circuit Breakers
- Sewer: Private Sewer, Septic Design Available, Septic Tank
- Water: Private, Well
- Utilities for property: Utilities On
Community & neighborhood
Location
- Region: Sherman
Price history
| Date | Event | Price |
|---|---|---|
| 12/2/2025 | Sold | $181,000-9.5%$155/sqft |
Source: | ||
| 10/16/2025 | Pending sale | $199,900$171/sqft |
Source: | ||
| 9/24/2025 | Price change | $199,900-2.5%$171/sqft |
Source: | ||
| 9/3/2025 | Price change | $205,000-4.4%$176/sqft |
Source: | ||
| 6/13/2025 | Price change | $214,500-4.5%$184/sqft |
Source: | ||
Public tax history
| Year | Property taxes | Tax assessment |
|---|---|---|
| 2024 | $3,489 +32.8% | $146,000 |
| 2023 | $2,628 -18.2% | $146,000 |
| 2022 | $3,212 -4.8% | $146,000 |
Find assessor info on the county website
Neighborhood: 04776
Nearby schools
GreatSchools rating
- 3/10Katahdin Elementary SchoolGrades: PK-5Distance: 4.7 mi
- 5/10Katahdin Middle/High SchoolGrades: 6-12Distance: 4.7 mi
Get pre-qualified for a loan
At Zillow Home Loans, we can pre-qualify you in as little as 5 minutes with no impact to your credit score.An equal housing lender. NMLS #10287.

