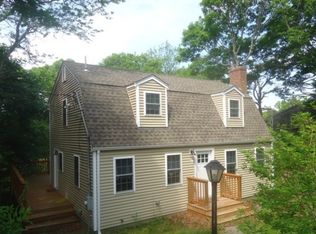Sold for $480,000
$480,000
899 Long Pond Rd, Plymouth, MA 02360
3beds
912sqft
Single Family Residence
Built in 1974
0.93 Acres Lot
$493,900 Zestimate®
$526/sqft
$3,115 Estimated rent
Home value
$493,900
$454,000 - $538,000
$3,115/mo
Zestimate® history
Loading...
Owner options
Explore your selling options
What's special
Light and bright fully remodeled ranch offers stylish single-level living in beautiful Plymouth! Enjoy a sun-filled living room with cozy fireplace, flowing into a stunning white kitchen with granite countertops and stainless steel appliances. This home features 3 comfortable bedrooms, a beautifully updated full bath, and convenient first-floor laundry. A slider off the dining area leads to a spacious 12x17 deck—perfect for entertaining. The walk-out basement offers great potential for future living space. Brand new septic system and parking for up to 6 cars. Short drive to Plymouth’s scenic beaches, historic downtown, and the Pinehills community—offering golf, dining, shops, and miles of walking trails. Outstanding value—move right in!
Zillow last checked: 8 hours ago
Listing updated: July 25, 2025 at 08:45am
Listed by:
Amy DeFeo 781-844-2406,
Century 21 Tassinari & Assoc. 508-747-1258
Bought with:
Laurie Dickey
High Pointe Properties
Source: MLS PIN,MLS#: 73372895
Facts & features
Interior
Bedrooms & bathrooms
- Bedrooms: 3
- Bathrooms: 1
- Full bathrooms: 1
Primary bedroom
- Features: Closet, Flooring - Laminate
- Level: First
- Area: 143
- Dimensions: 13 x 11
Bedroom 2
- Features: Closet, Flooring - Laminate
- Level: First
- Area: 110
- Dimensions: 11 x 10
Bedroom 3
- Features: Closet, Flooring - Laminate
- Level: First
- Area: 90
- Dimensions: 9 x 10
Primary bathroom
- Features: No
Bathroom 1
- Features: Bathroom - Full, Bathroom - With Tub & Shower, Closet - Linen, Flooring - Laminate, Countertops - Stone/Granite/Solid
- Level: First
- Area: 40
- Dimensions: 8 x 5
Kitchen
- Features: Flooring - Laminate, Dining Area, Balcony / Deck, Countertops - Stone/Granite/Solid, Dryer Hookup - Electric, Stainless Steel Appliances, Washer Hookup
- Level: First
- Area: 132
- Dimensions: 11 x 12
Living room
- Features: Flooring - Laminate
- Level: First
- Area: 208
- Dimensions: 13 x 16
Heating
- Electric Baseboard
Cooling
- None
Appliances
- Included: Electric Water Heater, Water Heater, Range, Dishwasher, Microwave, Refrigerator
- Laundry: First Floor
Features
- Flooring: Vinyl
- Doors: Insulated Doors
- Windows: Insulated Windows
- Basement: Full,Walk-Out Access,Unfinished
- Number of fireplaces: 1
- Fireplace features: Living Room
Interior area
- Total structure area: 912
- Total interior livable area: 912 sqft
- Finished area above ground: 912
Property
Parking
- Total spaces: 6
- Parking features: Off Street, Stone/Gravel
- Uncovered spaces: 6
Features
- Patio & porch: Deck, Patio
- Exterior features: Deck, Patio
Lot
- Size: 0.93 Acres
- Features: Wooded, Sloped
Details
- Foundation area: 912
- Parcel number: M:0060 B:0000 L:001129,1127351
- Zoning: RR
Construction
Type & style
- Home type: SingleFamily
- Architectural style: Ranch
- Property subtype: Single Family Residence
Materials
- Frame
- Foundation: Concrete Perimeter, Brick/Mortar
- Roof: Shingle
Condition
- Year built: 1974
Utilities & green energy
- Electric: 150 Amp Service
- Sewer: Private Sewer
- Water: Private
- Utilities for property: for Electric Range
Community & neighborhood
Location
- Region: Plymouth
Other
Other facts
- Road surface type: Paved
Price history
| Date | Event | Price |
|---|---|---|
| 7/25/2025 | Sold | $480,000-2%$526/sqft |
Source: MLS PIN #73372895 Report a problem | ||
| 7/11/2025 | Contingent | $489,900$537/sqft |
Source: MLS PIN #73372895 Report a problem | ||
| 6/30/2025 | Price change | $489,900-2%$537/sqft |
Source: MLS PIN #73372895 Report a problem | ||
| 6/23/2025 | Listed for sale | $499,900$548/sqft |
Source: MLS PIN #73372895 Report a problem | ||
| 5/28/2025 | Contingent | $499,900$548/sqft |
Source: MLS PIN #73372895 Report a problem | ||
Public tax history
| Year | Property taxes | Tax assessment |
|---|---|---|
| 2025 | $3,914 -16.8% | $308,400 -15.6% |
| 2024 | $4,705 +4.3% | $365,600 +11.2% |
| 2023 | $4,509 +2.6% | $328,900 +15.5% |
Find assessor info on the county website
Neighborhood: Pondville
Nearby schools
GreatSchools rating
- 4/10South Elementary SchoolGrades: K-5Distance: 1.3 mi
- 5/10Plymouth South Middle SchoolGrades: 6-8Distance: 3.7 mi
- 5/10Plymouth South High SchoolGrades: 9-12Distance: 3.8 mi
Get a cash offer in 3 minutes
Find out how much your home could sell for in as little as 3 minutes with a no-obligation cash offer.
Estimated market value$493,900
Get a cash offer in 3 minutes
Find out how much your home could sell for in as little as 3 minutes with a no-obligation cash offer.
Estimated market value
$493,900
