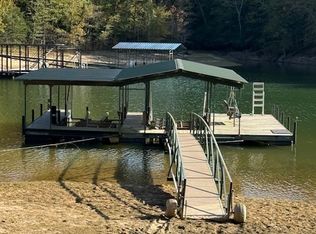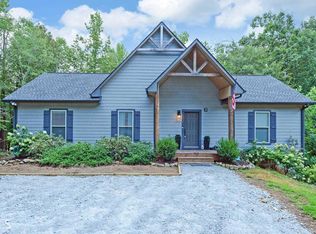Closed
$845,000
899 Paynes Creek Rd, Hartwell, GA 30643
5beds
2,694sqft
Single Family Residence
Built in 2016
0.89 Acres Lot
$842,400 Zestimate®
$314/sqft
$3,160 Estimated rent
Home value
$842,400
Estimated sales range
Not available
$3,160/mo
Zestimate® history
Loading...
Owner options
Explore your selling options
What's special
IN LAW SUITE on main floor! Charming lakefront home with brand new covered slip dock in place! Nicely renovated interior and exterior with 4 bedrooms/2 baths in main house. In-law suite is 1/1 off the garage. The main house has a spacious kitchen featuring large eat-at counter along with a full dining area adjoining the kitchen. The in-law suite has a kitchen/living room combo with bedroom and bath. It offers potential rental income or private guest quarters. Screened in porch overlooking large backyard with concrete golf cart path to your dock. A 2 car garage with custom cedar garage doors greets you at the front. Located in beautiful Paynes Creek area of Lake Hartwell. Good water (seller dredged), great cove and brand new covered slip dock with composite decking ready for you to enjoy!
Zillow last checked: 8 hours ago
Listing updated: November 04, 2025 at 11:50am
Listed by:
Dr. Pam Fields 706-436-9347,
Charlene's Lakeside Realty
Bought with:
Darren Nofziger, 354437
Atlanta Communities
Source: GAMLS,MLS#: 10492762
Facts & features
Interior
Bedrooms & bathrooms
- Bedrooms: 5
- Bathrooms: 3
- Full bathrooms: 3
- Main level bathrooms: 3
- Main level bedrooms: 5
Dining room
- Features: Dining Rm/Living Rm Combo
Kitchen
- Features: Country Kitchen, Kitchen Island
Heating
- Electric, Central
Cooling
- Electric, Central Air
Appliances
- Included: Electric Water Heater, Dryer, Washer, Dishwasher, Microwave, Oven/Range (Combo), Refrigerator, Stainless Steel Appliance(s)
- Laundry: Mud Room
Features
- High Ceilings, Soaking Tub, Rear Stairs, Separate Shower, Walk-In Closet(s), In-Law Floorplan, Master On Main Level, Roommate Plan, Split Bedroom Plan
- Flooring: Carpet, Laminate, Tile
- Windows: Double Pane Windows
- Basement: Crawl Space,Exterior Entry,Partial,Unfinished
- Attic: Pull Down Stairs
- Has fireplace: No
Interior area
- Total structure area: 2,694
- Total interior livable area: 2,694 sqft
- Finished area above ground: 2,694
- Finished area below ground: 0
Property
Parking
- Total spaces: 2
- Parking features: Attached, Garage Door Opener, Garage, Parking Pad
- Has attached garage: Yes
- Has uncovered spaces: Yes
Features
- Levels: One
- Stories: 1
- Patio & porch: Deck, Porch, Screened
- Exterior features: Sprinkler System, Dock
- Has view: Yes
- View description: Lake
- Has water view: Yes
- Water view: Lake
- Waterfront features: Corps of Engineers Control, Floating Dock, Lake, Lake Privileges, Swim Dock, Utility Company Controlled
- Body of water: Lake Hartwell
- Frontage type: Lakefront
- Frontage length: Waterfront Footage: 85
Lot
- Size: 0.89 Acres
- Features: Private
- Residential vegetation: Partially Wooded
Details
- Additional structures: Covered Dock, Outbuilding
- Parcel number: C52 010 012
Construction
Type & style
- Home type: SingleFamily
- Architectural style: Ranch,Traditional
- Property subtype: Single Family Residence
Materials
- Concrete
- Foundation: Block
- Roof: Composition
Condition
- Resale
- New construction: No
- Year built: 2016
Utilities & green energy
- Electric: 220 Volts
- Sewer: Septic Tank
- Water: Private, Shared Well
- Utilities for property: Underground Utilities, High Speed Internet, Phone Available
Community & neighborhood
Community
- Community features: None
Location
- Region: Hartwell
- Subdivision: The Waterfront
Other
Other facts
- Listing agreement: Exclusive Right To Sell
Price history
| Date | Event | Price |
|---|---|---|
| 11/4/2025 | Sold | $845,000-1.7%$314/sqft |
Source: | ||
| 9/29/2025 | Pending sale | $859,900+0.1%$319/sqft |
Source: | ||
| 7/21/2025 | Price change | $859,000-0.1%$319/sqft |
Source: | ||
| 7/21/2025 | Price change | $859,900-8%$319/sqft |
Source: | ||
| 4/3/2025 | Listed for sale | $935,000+4%$347/sqft |
Source: | ||
Public tax history
| Year | Property taxes | Tax assessment |
|---|---|---|
| 2025 | -- | $125,842 +14.6% |
| 2024 | $1,550 -15.4% | $109,816 -0.2% |
| 2023 | $1,832 +7.1% | $109,991 +19.3% |
Find assessor info on the county website
Neighborhood: 30643
Nearby schools
GreatSchools rating
- 6/10North Hart Elementary SchoolGrades: PK-5Distance: 6.5 mi
- 5/10Hart County Middle SchoolGrades: 6-8Distance: 8.2 mi
- 7/10Hart County High SchoolGrades: 9-12Distance: 8.4 mi
Schools provided by the listing agent
- Elementary: North Hart
- Middle: Hart County
- High: Hart County
Source: GAMLS. This data may not be complete. We recommend contacting the local school district to confirm school assignments for this home.
Get pre-qualified for a loan
At Zillow Home Loans, we can pre-qualify you in as little as 5 minutes with no impact to your credit score.An equal housing lender. NMLS #10287.
Sell for more on Zillow
Get a Zillow Showcase℠ listing at no additional cost and you could sell for .
$842,400
2% more+$16,848
With Zillow Showcase(estimated)$859,248

