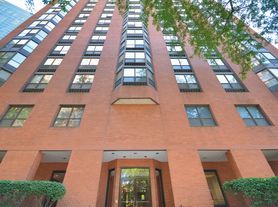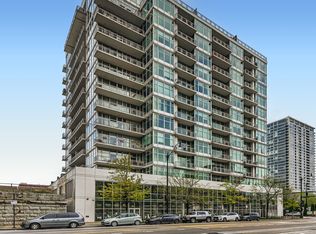AVAILABLE NOW!! South Loop studio living at its best. Perched on the 19th floor with uninterrupted north views of Willis Tower and the greater and world renown Chicago skyline, this spacious studio condominium with exceptionally ample closets makes for an affordable and efficient urban living experience. Bathed in natural light with its large bay windows, the intuitively-designed floor plan creates an open atmosphere that combines the living, dining, and sleeping areas and results in versatility for relaxation, home office and entertaining guests. Located across from Dearborn Park and within a real short walk to everything the South Loop offers including: Lake Michigan, Museum Campus, Grant Park, Printers Row cafes, shops and restaurants, the Roosevelt Collection Shopping District, Target, Trader Joes, Whole Foods and rapid transit to whisk you to wherever else you want to go. The well maintained building offers secure entry, on-site management, an outdoor pool with sundeck and BBQ grill area and high speed internet service all included in the monthly assessment with on-site parking available for an additional.
Condo for rent
$1,800/mo
899 S Plymouth Ct APT 1910, Chicago, IL 60605
Studio
650sqft
Price may not include required fees and charges.
Condo
Available now
Wall unit
Common area laundry
1 Parking space parking
Electric, forced air
What's special
Spacious studio condominiumBathed in natural lightExceptionally ample closetsLarge bay windowsIntuitively-designed floor plan
- 13 days |
- -- |
- -- |
Zillow last checked: 8 hours ago
Listing updated: December 04, 2025 at 04:28am
Travel times
Looking to buy when your lease ends?
Consider a first-time homebuyer savings account designed to grow your down payment with up to a 6% match & a competitive APY.
Facts & features
Interior
Bedrooms & bathrooms
- Bedrooms: 0
- Bathrooms: 1
- Full bathrooms: 1
Rooms
- Room types: Walk In Closet
Heating
- Electric, Forced Air
Cooling
- Wall Unit
Appliances
- Included: Dishwasher, Range, Refrigerator
- Laundry: Common Area, Shared
Features
- Storage, Walk-In Closet(s)
Interior area
- Total interior livable area: 650 sqft
Property
Parking
- Total spaces: 1
- Details: Contact manager
Features
- Exterior features: Bike Room/Bike Trails, Cable included in rent, Coin Laundry, Common Area, Door Person, Doorman included in rent, Elevator(s), Exercise Room, Exterior Maintenance included in rent, Gardener included in rent, Heating system: Forced Air, Heating system: Indv Controls, Heating: Electric, No Disability Access, Off Site, On Site Manager/Engineer, Park, Party Room, Pool, Pool included in rent, Scavenger included in rent, Screens, Snow Removal included in rent, Storage, Sundeck, Water included in rent
Details
- Parcel number: 17164190041190
Construction
Type & style
- Home type: Condo
- Property subtype: Condo
Condition
- Year built: 1980
Utilities & green energy
- Utilities for property: Cable, Water
Community & HOA
Community
- Features: Pool
HOA
- Amenities included: Pool
Location
- Region: Chicago
Financial & listing details
- Lease term: 12 Months
Price history
| Date | Event | Price |
|---|---|---|
| 11/21/2025 | Listed for rent | $1,800-2.7%$3/sqft |
Source: MRED as distributed by MLS GRID #12522200 | ||
| 7/23/2025 | Listing removed | $1,850$3/sqft |
Source: Zillow Rentals | ||
| 7/15/2025 | Price change | $1,850+2.8%$3/sqft |
Source: Zillow Rentals | ||
| 7/11/2025 | Price change | $1,800-2.7%$3/sqft |
Source: MRED as distributed by MLS GRID #12413861 | ||
| 7/2/2025 | Listed for rent | $1,850+8.8%$3/sqft |
Source: Zillow Rentals | ||
Neighborhood: Dearborn Park
There are 2 available units in this apartment building

