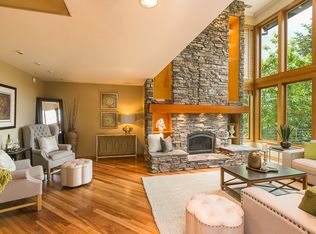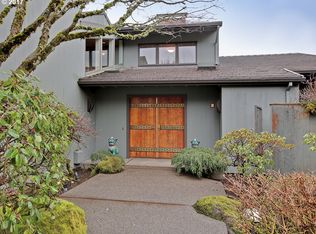Sold
$995,000
899 SW Summit View Dr, Portland, OR 97225
4beds
3,343sqft
Residential, Single Family Residence
Built in 1986
9,147.6 Square Feet Lot
$985,800 Zestimate®
$298/sqft
$6,540 Estimated rent
Home value
$985,800
$927,000 - $1.05M
$6,540/mo
Zestimate® history
Loading...
Owner options
Explore your selling options
What's special
Summit View neighborhood is a quiet established neighborhood located in Washington County. SW valley views and city lights over a private wooded area off the back of the house. This home is filled with natural daylight, two stories daylight basement, four bedrooms, three bathrooms, an office, a workout space, two family rooms, an open living room and kitchen. All three bathrooms recently remodeled, refreshed interior paint, and new flooring downstairs. In addition, there is 1413 square feet of space unfinished in the lower level. Finish and increase the value of your investment. A prime location for access to downtown Portland (Barnes Rd/ West Burnside) and Cedar Hills/Beaverton (HWY 26/217). St. Vincent hospitals, Beaverton Schools, and SW private schools. Convenient grocery shopping at the base of the neighborhood.
Zillow last checked: 8 hours ago
Listing updated: March 29, 2025 at 10:00pm
Listed by:
John Elorriaga 971-219-3000,
Where, Inc
Bought with:
Donna Jo Merrifield, 971200102
Coldwell Banker Valley Brokers
Source: RMLS (OR),MLS#: 24411974
Facts & features
Interior
Bedrooms & bathrooms
- Bedrooms: 4
- Bathrooms: 3
- Full bathrooms: 3
- Main level bathrooms: 2
Primary bedroom
- Features: Closet Organizer, Double Closet, Suite, Wallto Wall Carpet
- Level: Main
- Area: 182
- Dimensions: 13 x 14
Bedroom 2
- Features: Closet, Wallto Wall Carpet
- Level: Main
- Area: 132
- Dimensions: 11 x 12
Bedroom 3
- Level: Lower
- Area: 120
- Dimensions: 10 x 12
Bedroom 5
- Level: Lower
- Area: 144
- Dimensions: 12 x 12
Dining room
- Features: Hardwood Floors
- Level: Main
- Area: 143
- Dimensions: 11 x 13
Family room
- Features: Builtin Features, Fireplace, Hardwood Floors
- Level: Main
- Area: 272
- Dimensions: 16 x 17
Kitchen
- Features: Builtin Refrigerator, Dishwasher, Eat Bar, Exterior Entry, Island, Microwave, Builtin Oven, Granite, Wood Floors
- Level: Main
- Area: 208
- Width: 16
Living room
- Features: Hardwood Floors
- Level: Main
- Area: 210
- Dimensions: 14 x 15
Office
- Features: Closet Organizer, Closet, Wallto Wall Carpet
- Level: Main
- Area: 49
- Dimensions: 7 x 7
Heating
- Forced Air, Fireplace(s)
Cooling
- Central Air
Appliances
- Included: Built In Oven, Built-In Range, Built-In Refrigerator, Dishwasher, Gas Appliances, Microwave, Stainless Steel Appliance(s), Gas Water Heater
Features
- Granite, Marble, Plumbed For Central Vacuum, Closet Organizer, Closet, Built-in Features, Eat Bar, Kitchen Island, Double Closet, Suite
- Flooring: Wood, Hardwood, Wall to Wall Carpet
- Doors: Sliding Doors
- Windows: Double Pane Windows
- Basement: Crawl Space
- Number of fireplaces: 2
- Fireplace features: Gas
Interior area
- Total structure area: 3,343
- Total interior livable area: 3,343 sqft
Property
Parking
- Total spaces: 2
- Parking features: Driveway, On Street, Attached
- Attached garage spaces: 2
- Has uncovered spaces: Yes
Accessibility
- Accessibility features: Garage On Main, Main Floor Bedroom Bath, Walkin Shower, Accessibility
Features
- Stories: 2
- Patio & porch: Covered Patio, Deck
- Exterior features: Exterior Entry
- Has view: Yes
- View description: City, Territorial, Trees/Woods
Lot
- Size: 9,147 sqft
- Dimensions: 9148
- Features: Sloped, Trees, Sprinkler, SqFt 7000 to 9999
Details
- Parcel number: R1375513
- Zoning: R-9
Construction
Type & style
- Home type: SingleFamily
- Architectural style: Traditional
- Property subtype: Residential, Single Family Residence
Materials
- Hard Concrete Stucco
- Foundation: Slab
- Roof: Tile
Condition
- Resale
- New construction: No
- Year built: 1986
Utilities & green energy
- Gas: Gas
- Sewer: Public Sewer
- Water: Public
- Utilities for property: Cable Connected
Community & neighborhood
Security
- Security features: None
Location
- Region: Portland
- Subdivision: Ctln Catlin Crest
HOA & financial
HOA
- Has HOA: Yes
- HOA fee: $750 annually
- Amenities included: Maintenance Grounds, Road Maintenance, Snow Removal
Other
Other facts
- Listing terms: Cash,Conventional
- Road surface type: Paved
Price history
| Date | Event | Price |
|---|---|---|
| 7/1/2024 | Sold | $995,000$298/sqft |
Source: | ||
| 5/29/2024 | Pending sale | $995,000$298/sqft |
Source: | ||
| 5/14/2024 | Listed for sale | $995,000$298/sqft |
Source: | ||
| 4/19/2024 | Pending sale | $995,000$298/sqft |
Source: | ||
| 4/18/2024 | Listed for sale | $995,000$298/sqft |
Source: | ||
Public tax history
| Year | Property taxes | Tax assessment |
|---|---|---|
| 2025 | $15,798 -1% | $881,350 +3% |
| 2024 | $15,961 +6.5% | $855,680 +3% |
| 2023 | $14,987 +8.9% | $830,760 +8.6% |
Find assessor info on the county website
Neighborhood: West Haven-Sylvan
Nearby schools
GreatSchools rating
- 7/10West Tualatin View Elementary SchoolGrades: K-5Distance: 0.7 mi
- 7/10Cedar Park Middle SchoolGrades: 6-8Distance: 2.1 mi
- 7/10Beaverton High SchoolGrades: 9-12Distance: 3.3 mi
Schools provided by the listing agent
- Elementary: W Tualatin View
- Middle: Cedar Park
- High: Beaverton
Source: RMLS (OR). This data may not be complete. We recommend contacting the local school district to confirm school assignments for this home.
Get a cash offer in 3 minutes
Find out how much your home could sell for in as little as 3 minutes with a no-obligation cash offer.
Estimated market value$985,800
Get a cash offer in 3 minutes
Find out how much your home could sell for in as little as 3 minutes with a no-obligation cash offer.
Estimated market value
$985,800

